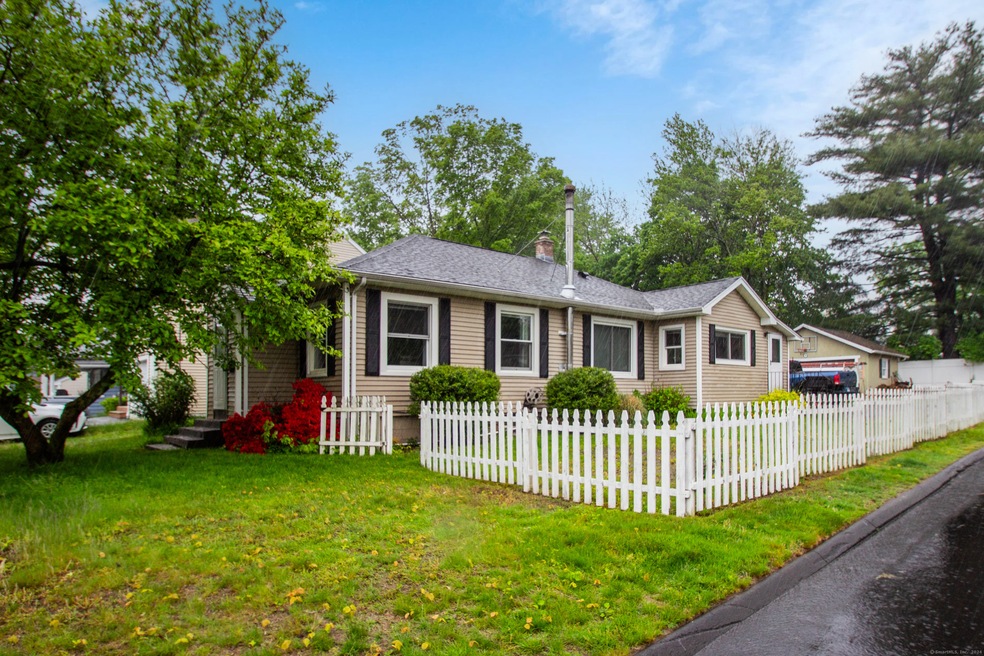
52 Douglas Rd Bristol, CT 06010
Forestville NeighborhoodHighlights
- Wood Burning Stove
- Attic
- Laundry in Mud Room
- Ranch Style House
- 1 Fireplace
- Garden
About This Home
As of August 2024This is your opportunity to own this well maintained 4 Bed/2 Bath Ranch home on a corner lot in Bristol,CT. The spacious kitchen with dining nook flows right into the open living room area equipped with wood burning stove and custom built in storage. 3 bedrooms/1 bath on the main floor.In law apartment has radiant floor heating and its own separate bathroom on the lower level. Newer central air unit for those hot summer days. Plenty of yard outside for gatherings as well as a detached 2 car garage,garden area and fire pit.
Last Agent to Sell the Property
Maverick Realty License #RES.0818101 Listed on: 05/24/2024
Home Details
Home Type
- Single Family
Est. Annual Taxes
- $4,831
Year Built
- Built in 1918
Lot Details
- 7,405 Sq Ft Lot
- Garden
- Property is zoned R-10
Home Design
- Ranch Style House
- Concrete Foundation
- Stone Foundation
- Stone Frame
- Frame Construction
- Asphalt Shingled Roof
- Concrete Siding
- Vinyl Siding
- Stone
Interior Spaces
- 1,376 Sq Ft Home
- Ceiling Fan
- 1 Fireplace
- Wood Burning Stove
Kitchen
- Electric Cooktop
- Microwave
- Dishwasher
- Disposal
Bedrooms and Bathrooms
- 4 Bedrooms
- 2 Full Bathrooms
Laundry
- Laundry in Mud Room
- Dryer
- Washer
Attic
- Storage In Attic
- Pull Down Stairs to Attic
Partially Finished Basement
- Walk-Out Basement
- Basement Fills Entire Space Under The House
- Interior Basement Entry
- Sump Pump
- Laundry in Basement
Parking
- 2 Car Garage
- Private Driveway
Schools
- Ellen P. Hubbell Elementary School
- Bristol Eastern High School
Utilities
- Central Air
- Heating System Uses Oil
- Heating System Uses Wood
- Fuel Tank Located in Basement
Listing and Financial Details
- Assessor Parcel Number 481959
Ownership History
Purchase Details
Home Financials for this Owner
Home Financials are based on the most recent Mortgage that was taken out on this home.Purchase Details
Home Financials for this Owner
Home Financials are based on the most recent Mortgage that was taken out on this home.Purchase Details
Similar Homes in Bristol, CT
Home Values in the Area
Average Home Value in this Area
Purchase History
| Date | Type | Sale Price | Title Company |
|---|---|---|---|
| Warranty Deed | $310,000 | None Available | |
| Warranty Deed | $310,000 | None Available | |
| Warranty Deed | $92,500 | -- | |
| Warranty Deed | $40,000 | -- | |
| Warranty Deed | $92,500 | -- | |
| Warranty Deed | $40,000 | -- |
Mortgage History
| Date | Status | Loan Amount | Loan Type |
|---|---|---|---|
| Open | $304,385 | FHA | |
| Closed | $12,400 | FHA | |
| Closed | $304,385 | FHA | |
| Previous Owner | $18,637 | FHA | |
| Previous Owner | $124,770 | No Value Available |
Property History
| Date | Event | Price | Change | Sq Ft Price |
|---|---|---|---|---|
| 08/13/2024 08/13/24 | Sold | $310,000 | +3.3% | $225 / Sq Ft |
| 06/15/2024 06/15/24 | Pending | -- | -- | -- |
| 06/10/2024 06/10/24 | Price Changed | $299,999 | -3.2% | $218 / Sq Ft |
| 05/24/2024 05/24/24 | For Sale | $309,900 | -- | $225 / Sq Ft |
Tax History Compared to Growth
Tax History
| Year | Tax Paid | Tax Assessment Tax Assessment Total Assessment is a certain percentage of the fair market value that is determined by local assessors to be the total taxable value of land and additions on the property. | Land | Improvement |
|---|---|---|---|---|
| 2024 | $4,831 | $151,690 | $36,820 | $114,870 |
| 2023 | $4,604 | $151,690 | $36,820 | $114,870 |
| 2022 | $4,177 | $108,920 | $29,890 | $79,030 |
| 2021 | $4,177 | $108,920 | $29,890 | $79,030 |
| 2020 | $4,177 | $108,920 | $29,890 | $79,030 |
| 2019 | $3,913 | $102,830 | $29,890 | $72,940 |
| 2018 | $3,792 | $102,830 | $29,890 | $72,940 |
| 2017 | $3,786 | $105,070 | $37,100 | $67,970 |
| 2016 | $3,786 | $105,070 | $37,100 | $67,970 |
| 2015 | $3,636 | $105,070 | $37,100 | $67,970 |
| 2014 | $3,636 | $105,070 | $37,100 | $67,970 |
Agents Affiliated with this Home
-
Christopher Beattie

Seller's Agent in 2024
Christopher Beattie
Maverick Realty
(860) 940-1404
2 in this area
4 Total Sales
-
Monica Palmerie

Buyer's Agent in 2024
Monica Palmerie
RE/MAX
(203) 217-8804
4 in this area
100 Total Sales
Map
Source: SmartMLS
MLS Number: 24018876
APN: BRIS-000044-000000-000138-000029
- 125 W Washington St
- 79 Rowe Place
- 164 Church Ave
- 87 Milton Rd
- 94 Damato Ln
- 111 Milton Rd
- 230 W Washington St
- 16 Mechanic St
- 157 Garfield Rd
- 35 Buckley Ave
- 3 Topview Terrace
- 24 Jennifer Rd
- 196 Frederick St
- 38 Seminary St
- 5 Roberge Rd
- 130 Carol Dr
- 89 Bingham St
- 28 Bingham St
- 219 French St
- 117 John Ave
