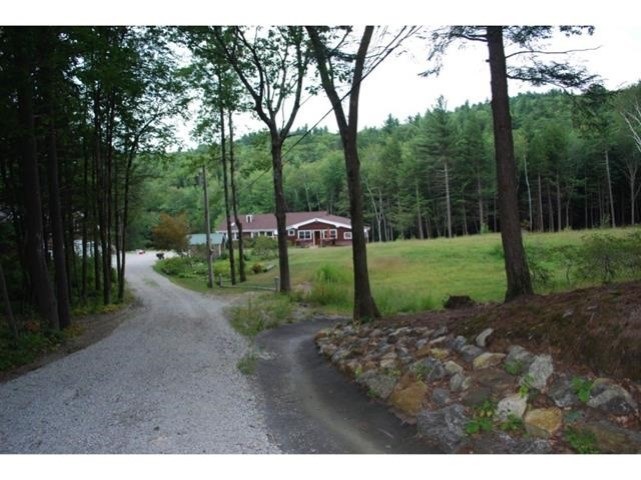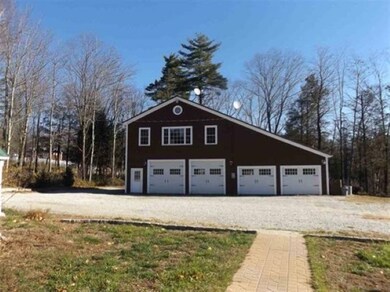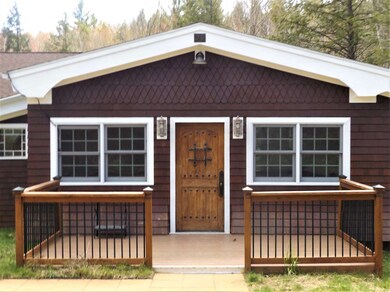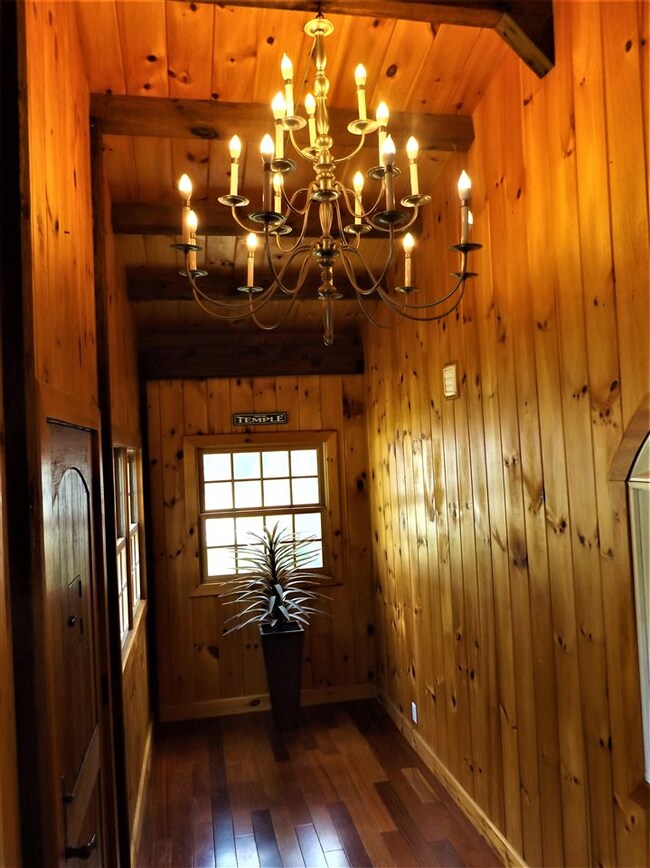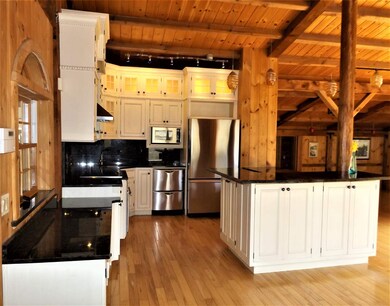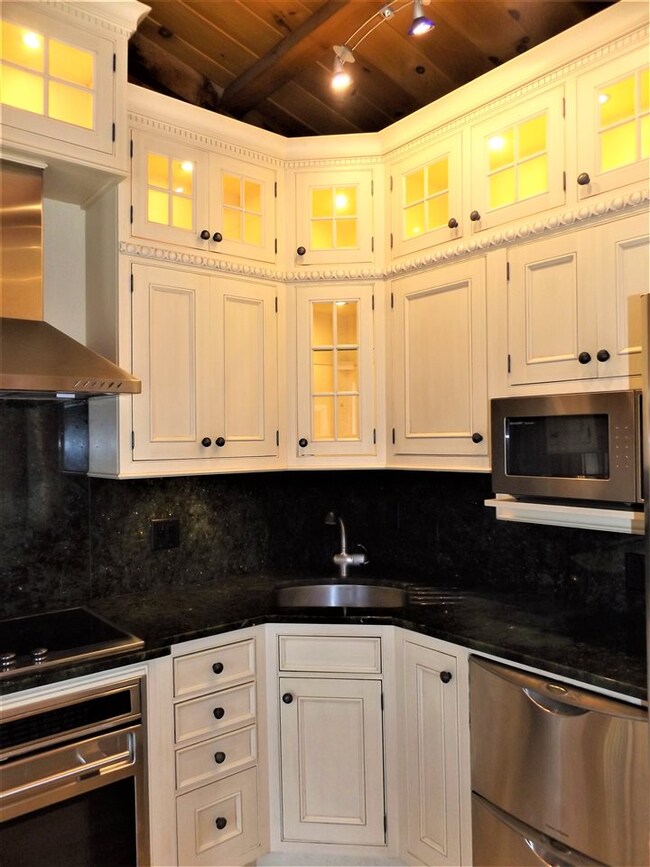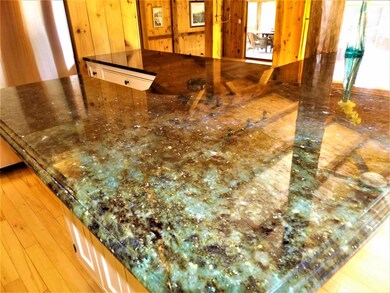
52 Dutton Ln Temple, NH 03084
Highlights
- Water Views
- Spa
- 32.1 Acre Lot
- Water Access
- Gated Parking
- Craftsman Architecture
About This Home
As of February 2020New Improved Price a $20,000 drop with option of owner financing. Sellers say sell ... Located in the quintessential New England town of Temple is an amazing 32.2 acre estate. The sophisticated and luxurious home reflects that magical merging of nature and architecture. Every detail was carefully selected and quality crafted. The top-of-the-line chef's kitchen is clad with premium finishes and fixtures including custom white cabinets, one-of-a-kind granite counter tops and professional-grade appliances. Entertain in the great room graced by floor to ceiling passive solar windows, an energy efficient pellet stove and awe-inspiring views of the property. Sliding glass doors showcase the stream views while spilling out to the sun deck where an inviting hot tub awaits. A beautifully finished lower level with walk out basement is used as the 3rd bedroom or recreation room. Above the detached 4 car garage is a an additional 825'of finished living space with stained glass windows and high-end lighting fixtures. The property has its own pond, ¼ mile of stream and a unique collection of historic rock walls. If you enjoy watching wildlife (river otters, eagles, owls) etc. then this amazing property is what you have been waiting for. Please noted septic is state approved for 2 bedroom.
Last Agent to Sell the Property
Woodcastle Realty License #068892 Listed on: 05/09/2019
Home Details
Home Type
- Single Family
Est. Annual Taxes
- $9,327
Year Built
- Built in 1997
Lot Details
- 32.1 Acre Lot
- Dirt Road
- Property has an invisible fence for dogs
- Lot Sloped Up
- Hilly Lot
- Wooded Lot
- Garden
- Property is zoned RA R
Parking
- 4 Car Garage
- Parking Storage or Cabinetry
- Heated Garage
- Dry Walled Garage
- Gravel Driveway
- Shared Driveway
- Gated Parking
- Deeded Parking
Property Views
- Water Views
- Countryside Views
Home Design
- Craftsman Architecture
- Contemporary Architecture
- Post and Beam
- Raised Ranch Architecture
- Adirondack Style Architecture
- Farmhouse Style Home
- Modern Architecture
- Log Cabin
- Concrete Foundation
- Poured Concrete
- Wood Frame Construction
- Architectural Shingle Roof
- Cedar
Interior Spaces
- 1-Story Property
- Woodwork
- Cathedral Ceiling
- Ceiling Fan
- Skylights
- Stained Glass
- Window Screens
- Dining Area
- Screened Porch
- Storage
Kitchen
- Electric Cooktop
- Stove
- Range Hood
- Microwave
- Dishwasher
- Kitchen Island
Flooring
- Wood
- Marble
- Tile
Bedrooms and Bathrooms
- 3 Bedrooms
- En-Suite Primary Bedroom
- 2 Full Bathrooms
- Soaking Tub
Laundry
- Laundry on main level
- Dryer
- Washer
Finished Basement
- Heated Basement
- Walk-Out Basement
- Basement Fills Entire Space Under The House
- Connecting Stairway
- Interior and Exterior Basement Entry
- Basement Storage
- Natural lighting in basement
Eco-Friendly Details
- Heating system powered by passive solar
Outdoor Features
- Spa
- Water Access
- Nearby Water Access
- Pond
- Stream or River on Lot
- Balcony
- Deck
- Shed
- Outbuilding
Schools
- Temple Elementary School
- South Meadow Middle School
- Contoocook Valley Regional Hig High School
Farming
- Farm
- Timber
- Agricultural
Utilities
- Forced Air Heating System
- Pellet Stove burns compressed wood to generate heat
- Heating System Uses Oil
- Underground Utilities
- Generator Hookup
- 200+ Amp Service
- Drilled Well
- Electric Water Heater
- Septic Tank
- Leach Field
- Internet Available
- Phone Available
Community Details
- Hiking Trails
- Trails
Listing and Financial Details
- Tax Lot 90
Ownership History
Purchase Details
Home Financials for this Owner
Home Financials are based on the most recent Mortgage that was taken out on this home.Purchase Details
Home Financials for this Owner
Home Financials are based on the most recent Mortgage that was taken out on this home.Purchase Details
Purchase Details
Home Financials for this Owner
Home Financials are based on the most recent Mortgage that was taken out on this home.Purchase Details
Home Financials for this Owner
Home Financials are based on the most recent Mortgage that was taken out on this home.Similar Homes in Temple, NH
Home Values in the Area
Average Home Value in this Area
Purchase History
| Date | Type | Sale Price | Title Company |
|---|---|---|---|
| Quit Claim Deed | -- | None Available | |
| Quit Claim Deed | -- | None Available | |
| Quit Claim Deed | -- | None Available | |
| Warranty Deed | $500,000 | None Available | |
| Warranty Deed | -- | -- | |
| Warranty Deed | -- | -- | |
| Warranty Deed | $420,000 | -- | |
| Warranty Deed | $445,000 | -- | |
| Warranty Deed | -- | -- | |
| Warranty Deed | $420,000 | -- | |
| Warranty Deed | $445,000 | -- |
Mortgage History
| Date | Status | Loan Amount | Loan Type |
|---|---|---|---|
| Previous Owner | $489,500 | Stand Alone Refi Refinance Of Original Loan | |
| Previous Owner | $502,458 | VA | |
| Closed | $0 | No Value Available |
Property History
| Date | Event | Price | Change | Sq Ft Price |
|---|---|---|---|---|
| 02/28/2020 02/28/20 | Sold | $499,999 | 0.0% | $131 / Sq Ft |
| 01/19/2020 01/19/20 | Pending | -- | -- | -- |
| 01/13/2020 01/13/20 | For Sale | $499,999 | 0.0% | $131 / Sq Ft |
| 12/20/2019 12/20/19 | Pending | -- | -- | -- |
| 12/03/2019 12/03/19 | Price Changed | $499,999 | -7.2% | $131 / Sq Ft |
| 10/04/2019 10/04/19 | Price Changed | $539,000 | -3.6% | $142 / Sq Ft |
| 09/19/2019 09/19/19 | Price Changed | $559,000 | -3.6% | $147 / Sq Ft |
| 07/19/2019 07/19/19 | Price Changed | $579,900 | -3.3% | $152 / Sq Ft |
| 05/09/2019 05/09/19 | Price Changed | $599,900 | +0.2% | $157 / Sq Ft |
| 05/09/2019 05/09/19 | For Sale | $599,000 | 0.0% | $157 / Sq Ft |
| 02/07/2017 02/07/17 | Rented | $2,200 | 0.0% | -- |
| 01/08/2017 01/08/17 | Under Contract | -- | -- | -- |
| 11/27/2016 11/27/16 | For Rent | $2,200 | 0.0% | -- |
| 03/31/2014 03/31/14 | Sold | $420,000 | -2.1% | $141 / Sq Ft |
| 01/30/2014 01/30/14 | Pending | -- | -- | -- |
| 10/30/2013 10/30/13 | For Sale | $429,000 | -3.6% | $144 / Sq Ft |
| 03/22/2012 03/22/12 | Sold | $445,000 | -6.3% | $102 / Sq Ft |
| 01/03/2012 01/03/12 | Pending | -- | -- | -- |
| 06/21/2010 06/21/10 | For Sale | $475,000 | -- | $109 / Sq Ft |
Tax History Compared to Growth
Tax History
| Year | Tax Paid | Tax Assessment Tax Assessment Total Assessment is a certain percentage of the fair market value that is determined by local assessors to be the total taxable value of land and additions on the property. | Land | Improvement |
|---|---|---|---|---|
| 2024 | $12,284 | $768,221 | $135,121 | $633,100 |
| 2023 | $10,706 | $431,848 | $74,048 | $357,800 |
| 2022 | $10,781 | $431,926 | $74,126 | $357,800 |
| 2021 | $10,120 | $432,280 | $74,480 | $357,800 |
| 2020 | $10,443 | $432,254 | $74,454 | $357,800 |
| 2019 | $9,761 | $432,268 | $74,468 | $357,800 |
| 2018 | $9,327 | $362,649 | $72,149 | $290,500 |
| 2017 | $9,039 | $362,593 | $72,093 | $290,500 |
| 2016 | $9,068 | $362,430 | $71,930 | $290,500 |
| 2015 | $9,430 | $362,401 | $71,901 | $290,500 |
| 2014 | $9,282 | $362,437 | $71,937 | $290,500 |
| 2013 | $10,097 | $412,117 | $116,600 | $295,517 |
Agents Affiliated with this Home
-
Tammie Morelli
T
Seller's Agent in 2020
Tammie Morelli
Woodcastle Realty
(603) 582-6653
1 in this area
26 Total Sales
-
David Christensen

Buyer's Agent in 2020
David Christensen
EXP Realty
(603) 714-1144
205 Total Sales
-
M
Seller's Agent in 2014
Mickey Pieterse
BHHS Verani Bedford
-
Mary-jo Driggers

Seller's Agent in 2012
Mary-jo Driggers
Keller Williams Gateway Realty/Salem
(603) 234-2812
95 Total Sales
-
Edward Oliveri
E
Buyer's Agent in 2012
Edward Oliveri
ERA Key Realty Services
(978) 256-6575
7 Total Sales
Map
Source: PrimeMLS
MLS Number: 4750381
APN: TMPL-000005B-000000-000090
- 38 Holly View Dr
- 36 Glen Farm Rd
- 220 Stowell Rd
- 95 Kennybeck Ct
- 92 Brown Rd
- 37 Tote Dr
- 95 Vaillancourt Dr
- 14 Leighton Ln
- 100 Wildcat Hill Rd
- 43 Appleton Rd
- 12 Academy Rd
- 811 Turnpike Rd
- 43 Main St
- 55 Main St
- 121 Main St
- 48 & 56 Perkins Ln
- 28 Philmart Dr
- 40 Boston View Dr
- 55 Bartons Ridge Rd
- 3 Bartons Ridge Rd
