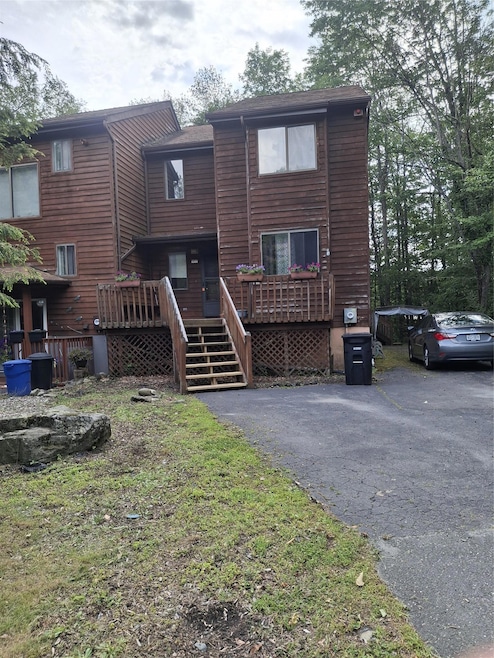
52 Edelweiss Dr Woodridge, NY 12789
Estimated payment $1,606/month
Highlights
- Fireplace
- Wood Siding
- Heating Available
- Galley Kitchen
About This Home
Welcome to your next chapter in this spacious 2-bedroom 3.5 bath townhouse nestled on a peaceful end lot. With 1,704 sq. ft of living space, this effortlessly balances comfort and functionality. The main living area features a warm fireplace and charming open concept layout that blends the living and dining spaces making hosting guests or a cozy night in equally enjoyable. The galley kitchen provides everything you need within easy reach. While the finished basement offers added flexibility- with a full bath included, it's ideal as a guest suite, Rec room, or creative space for your hobbies. The generously sized primary bedroom is accompanied with its own full bath ensuring a private retreat you'll appreciate at the end of each day. Step outside to enjoy the perks of a large end-unit lot. A large spacious deck led to a screened - in room complete with electricity -perfect for bug free summer evenings, or the occasional grill master's cookout. located in a welcoming community this townhouse offers quick access to schools Resorts world and the buzzing small-town charm of Monticello. Whether you're looking for nature, nightlife or both this area has you covered. With its thoughtful layout and inviting outdoor space, this home is ready to exceed expectations - without exceeding your budget, Opportunity is knocking bring your coffee, meet on the deck, and see for yourself.
Listing Agent
Century 21 Stoeckeler RE Brokerage Phone: 845-706-4334 License #10401342297 Listed on: 06/22/2025

Townhouse Details
Home Type
- Townhome
Est. Annual Taxes
- $4,218
Year Built
- Built in 1987
Lot Details
- 3,920 Sq Ft Lot
Home Design
- Wood Siding
Interior Spaces
- 1,704 Sq Ft Home
- Fireplace
- Washer and Dryer Hookup
- Finished Basement
Kitchen
- Galley Kitchen
- Cooktop
- Dishwasher
Bedrooms and Bathrooms
- 2 Bedrooms
Schools
- Benjamin Cosor Elementary School
- Fallsburg Junior-Senior High Middle School
- Fallsburg Junior-Senior High School
Utilities
- Ducts Professionally Air-Sealed
- Heating Available
Listing and Financial Details
- Assessor Parcel Number 2889-058-B-0004-031-000
- Tax Block 4
Map
Home Values in the Area
Average Home Value in this Area
Tax History
| Year | Tax Paid | Tax Assessment Tax Assessment Total Assessment is a certain percentage of the fair market value that is determined by local assessors to be the total taxable value of land and additions on the property. | Land | Improvement |
|---|---|---|---|---|
| 2024 | $4,330 | $50,400 | $12,000 | $38,400 |
| 2023 | $4,100 | $50,400 | $12,000 | $38,400 |
| 2022 | $4,088 | $50,400 | $12,000 | $38,400 |
| 2021 | $4,191 | $50,400 | $12,000 | $38,400 |
| 2020 | $5,417 | $50,400 | $12,000 | $38,400 |
| 2019 | $7,663 | $50,400 | $12,000 | $38,400 |
| 2018 | $7,663 | $72,000 | $12,000 | $60,000 |
| 2017 | $5,825 | $72,000 | $12,000 | $60,000 |
| 2016 | $7,434 | $72,000 | $12,000 | $60,000 |
| 2015 | -- | $72,000 | $12,000 | $60,000 |
| 2014 | -- | $72,000 | $12,000 | $60,000 |
Property History
| Date | Event | Price | Change | Sq Ft Price |
|---|---|---|---|---|
| 07/24/2025 07/24/25 | For Sale | $230,000 | 0.0% | $135 / Sq Ft |
| 07/15/2025 07/15/25 | Pending | -- | -- | -- |
| 06/22/2025 06/22/25 | For Sale | $230,000 | +37.5% | $135 / Sq Ft |
| 02/09/2023 02/09/23 | Sold | $167,250 | -1.3% | $98 / Sq Ft |
| 12/09/2022 12/09/22 | Pending | -- | -- | -- |
| 10/21/2022 10/21/22 | For Sale | $169,500 | -- | $99 / Sq Ft |
Purchase History
| Date | Type | Sale Price | Title Company |
|---|---|---|---|
| Deed | $167,250 | None Available | |
| Deed | -- | None Available |
Mortgage History
| Date | Status | Loan Amount | Loan Type |
|---|---|---|---|
| Previous Owner | $162,232 | Purchase Money Mortgage |
Similar Homes in Woodridge, NY
Source: OneKey® MLS
MLS Number: 880082
APN: 2889-058-B-0004-031-000
- 28 Edelweiss Dr
- 12 Edelweiss Dr
- 31 Edelweiss Dr
- 59 Meadowlark Ln
- 38 Meadowlark Ln
- 33 Meadowlark Ln Unit 41
- 39 Meadowlark Ln
- 51 Meadowlark Ln
- 375A Davos Rd
- 174 Davos Rd
- 92 Krieger Blvd
- 49 Lew St
- 135 Tabaczynski Rd
- 25 Lew St
- 13 4th St
- 94 Highland Ave
- Roosevelt Ave CR53 Tabaczynski Rd
- 41 Broadway
- 25.5 Glen Wild Rd
- 7 Dairyland Rd
- 12 Edelweiss Dr
- 60 Davos Pointe Unit B-8
- 71 Davos Pointe Unit I-10
- 37 Roosevelt Ave Unit ID1056685P
- 1-32 Bell Harbor Dr
- 4 Ann Ln
- 70 Old Falls Rd
- 9 Laurel Gardens Dr
- 6 Pine Ave
- 404 New York 52 Unit 1
- 6202 State Route 42
- 165 Beaver Lake Rd
- 376 Bridgeville Rd Unit 1
- 300 Budd Rd Unit Cottage
- 40 Henry Houghtaling Rd
- 40 Houghtaling Rd
- 2 Isabel Ln
- 6-12 Greenwood Way
- 4 Smith St
- 27 Crescent Cir






