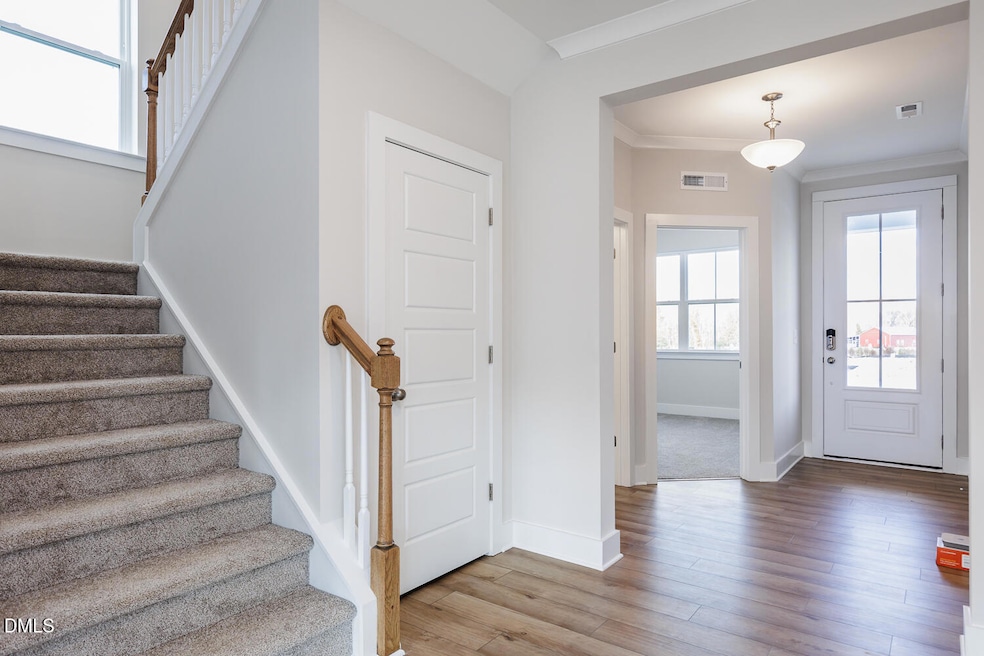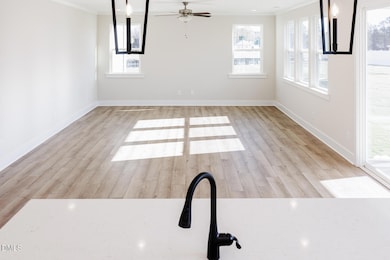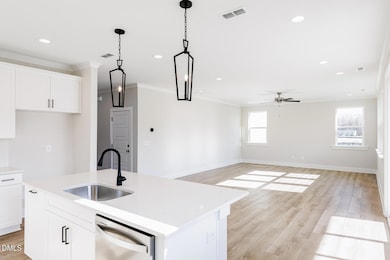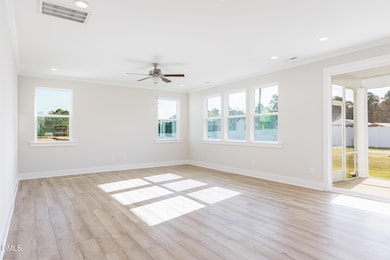52 Gablestone Dr Wendell, NC 27591
Estimated payment $3,107/month
Highlights
- Remodeled in 2026
- 0.78 Acre Lot
- Deck
- Archer Lodge Middle School Rated A-
- Craftsman Architecture
- Granite Countertops
About This Home
Beautiful Two Story home in the town of Wendell! Location is convenient! The 2,567 square foot Shenandoah floorplan has all the details and options that matter for your active and fun-filled lifestyle. The combined Great Room, dining room and gourmet kitchen offer a great place to create, cook and share. A study with full bath right off the foyer offers a great place for remote work and visitors. The upstairs living area features a central loft for even more space to gather. A large owner's suite offers a luxurious bath and a gigantic walk-in closet, while bedrooms 2-4 offer even more private living space. In addition, this home offers a 3-car garage that provides additional space and storage, and a screened porch great for an outdoor escape. Mattamy Home Funding full loan application is required. Buyer to receive up to 6 pe r cent towards closing costs, buying down the rate, and/or prepaids with the use of Mattamy Home Funding and seller's preferred attorney.
Home Details
Home Type
- Single Family
Year Built
- Remodeled in 2026
Lot Details
- 0.78 Acre Lot
- West Facing Home
- Private Yard
HOA Fees
- $59 Monthly HOA Fees
Parking
- 2 Car Attached Garage
Home Design
- Home is estimated to be completed on 1/6/26
- Craftsman Architecture
- Frame Construction
- Architectural Shingle Roof
- Shake Siding
- Vinyl Siding
- Radiant Barrier
Interior Spaces
- 2,567 Sq Ft Home
- 2-Story Property
- Ceiling Fan
- Crawl Space
- Pull Down Stairs to Attic
- Smart Thermostat
- Laundry on upper level
Kitchen
- Electric Range
- Microwave
- Granite Countertops
Flooring
- Carpet
- Ceramic Tile
- Luxury Vinyl Tile
Bedrooms and Bathrooms
- 4 Bedrooms
- Primary bedroom located on second floor
- Walk-In Closet
- Low Flow Plumbing Fixtures
- Walk-in Shower
Accessible Home Design
- Visitor Bathroom
- Accessible Common Area
- Smart Technology
Eco-Friendly Details
- Energy-Efficient Windows with Low Emissivity
- Energy-Efficient Lighting
- Energy-Efficient Thermostat
- Integrated Pest Management
Outdoor Features
- Deck
- Rain Gutters
Schools
- Corinth Holder Elementary School
- Archer Lodge Middle School
- Corinth Holder High School
Utilities
- Forced Air Zoned Heating and Cooling System
- Natural Gas Not Available
- Electric Water Heater
- Septic Tank
- Septic System
- Sewer Not Available
- Cable TV Available
Community Details
- Elite Management Association, Phone Number (919) 233-7660
- Built by Mattamy Homes
- The Grove At Gin Branch Subdivision, Shenendoah Floorplan
Listing and Financial Details
- Home warranty included in the sale of the property
- Assessor Parcel Number 16J01022B
Map
Home Values in the Area
Average Home Value in this Area
Property History
| Date | Event | Price | List to Sale | Price per Sq Ft |
|---|---|---|---|---|
| 11/23/2025 11/23/25 | Pending | -- | -- | -- |
| 11/22/2025 11/22/25 | For Sale | $489,498 | -- | $191 / Sq Ft |
Source: Doorify MLS
MLS Number: 10134485
- 74 Gablestone Dr
- 7309 Prato Ct
- 246 Gin Branch Rd
- 7322 Prato Ct
- 7315 Prato Ct
- Voyageur Plan at Grove at Gin Branch - Grove At Gin Branch
- Shenandoah Plan at Grove at Gin Branch - Grove At Gin Branch
- Sequoia Plan at Grove at Gin Branch - Grove At Gin Branch
- Teton Plan at Grove at Gin Branch - Grove At Gin Branch
- Redwood Plan at Grove at Gin Branch - Grove At Gin Branch
- Clearwater Plan at Grove at Gin Branch - Southern
- Allegheny Plan at Grove at Gin Branch - Southern
- 7321 Prato Ct
- 7264 Hunt Valley Trail
- 7708 Cortona Way
- 7284 Shawan Rd
- 7240 Shawan Rd
- 22 Slocum Dr
- 2441 Eagle Rock Rd
- 103 Slocum Dr




