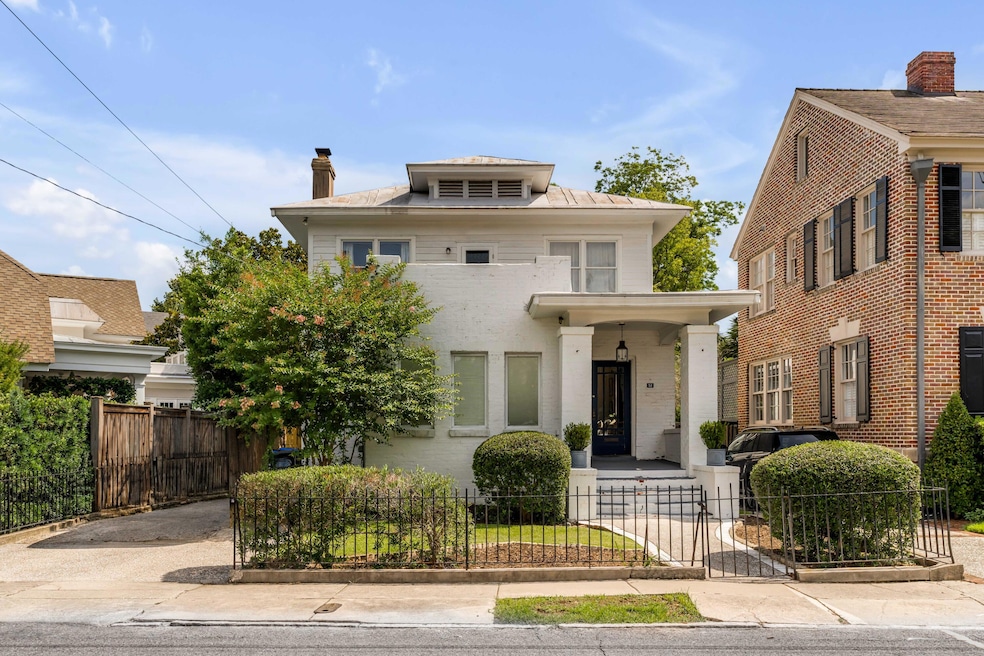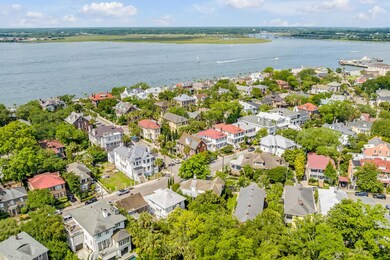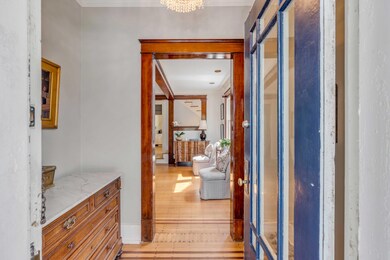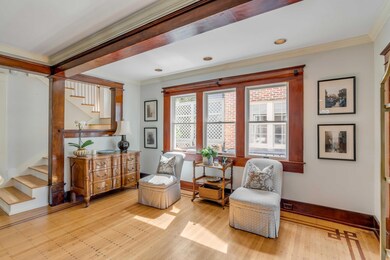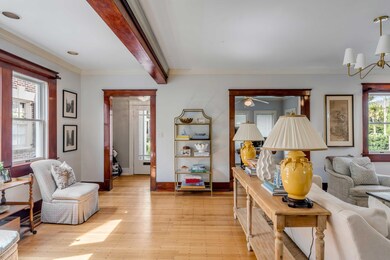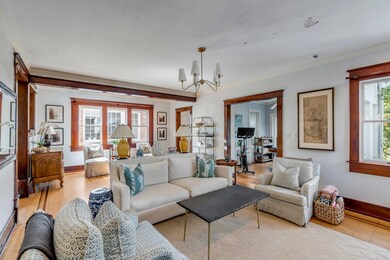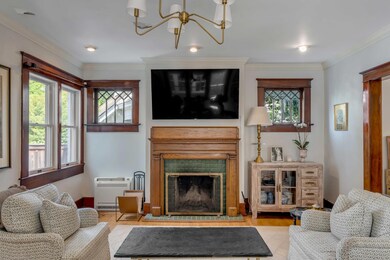
52 Gibbes St Charleston, SC 29401
South of Broad NeighborhoodHighlights
- Craftsman Architecture
- High Ceiling
- Formal Dining Room
- Wood Flooring
- Home Office
- 5-minute walk to Horse Lot Park
About This Home
As of August 2024Located in the highly sought-after South of Broad neighborhood, this charming brick home offers an ideal location just minutes from The Battery, Colonial Lake, and an array of renowned restaurants and galleries. Built in 1927, this residence retains its historic charm, featuring beautiful hardwood floors, original window casings and moldings, fireplaces, and built-in units, throughout its two stories. The traditional layout welcomes you with an entry foyer that flows into a formal living room and a formal dining room, perfect for entertaining. A private office off the living room boasts abundant natural light, creating an ideal workspace. The light-filled kitchen has been updated and features a center island, quartz countertops and backsplash, Thermador appliances, ample cabinet space,and stainless steel appliances, all with convenient access to the rear porch. Upstairs, you'll find the home's three bedrooms and a full bath with a separate tub and shower. The spacious primary bedroom overlooks Gibbes Street and offers private access to an outdoor terrace. The sellers have also obtained BAR approval for a significant expansion to the footprint of the house and all EE Fava designed conceptual plans will convey with the home. Outside, the private, fenced backyard with mature trees provides a serene retreat, while off-street parking adds to the convenience of this downtown property.
Last Agent to Sell the Property
The Cassina Group License #38705 Listed on: 06/19/2024
Last Buyer's Agent
Non Member
NON MEMBER
Home Details
Home Type
- Single Family
Est. Annual Taxes
- $4,938
Year Built
- Built in 1927
Lot Details
- 5,227 Sq Ft Lot
- Wrought Iron Fence
- Privacy Fence
- Wood Fence
Parking
- Off-Street Parking
Home Design
- Craftsman Architecture
- Brick Foundation
- Metal Roof
Interior Spaces
- 2,166 Sq Ft Home
- 2-Story Property
- Smooth Ceilings
- High Ceiling
- Ceiling Fan
- Entrance Foyer
- Living Room with Fireplace
- Formal Dining Room
- Home Office
Kitchen
- Eat-In Kitchen
- Dishwasher
- Kitchen Island
Flooring
- Wood
- Ceramic Tile
Bedrooms and Bathrooms
- 3 Bedrooms
- Garden Bath
Basement
- Exterior Basement Entry
- Crawl Space
Outdoor Features
- Front Porch
Schools
- Memminger Elementary School
- Courtenay Middle School
- Burke High School
Utilities
- Central Air
- Heat Pump System
Community Details
- South Of Broad Subdivision
Ownership History
Purchase Details
Home Financials for this Owner
Home Financials are based on the most recent Mortgage that was taken out on this home.Purchase Details
Home Financials for this Owner
Home Financials are based on the most recent Mortgage that was taken out on this home.Similar Homes in the area
Home Values in the Area
Average Home Value in this Area
Purchase History
| Date | Type | Sale Price | Title Company |
|---|---|---|---|
| Deed | $970,000 | None Listed On Document | |
| Deed | $760,000 | -- |
Mortgage History
| Date | Status | Loan Amount | Loan Type |
|---|---|---|---|
| Open | $776,000 | New Conventional | |
| Previous Owner | $646,000 | New Conventional | |
| Previous Owner | $160,000 | New Conventional |
Property History
| Date | Event | Price | Change | Sq Ft Price |
|---|---|---|---|---|
| 08/09/2024 08/09/24 | Sold | $1,657,500 | -9.2% | $765 / Sq Ft |
| 07/01/2024 07/01/24 | Price Changed | $1,825,000 | -6.4% | $843 / Sq Ft |
| 06/19/2024 06/19/24 | For Sale | $1,950,000 | +156.6% | $900 / Sq Ft |
| 09/20/2016 09/20/16 | Sold | $760,000 | +12.6% | $351 / Sq Ft |
| 07/21/2016 07/21/16 | Pending | -- | -- | -- |
| 07/20/2016 07/20/16 | For Sale | $675,000 | -- | $312 / Sq Ft |
Tax History Compared to Growth
Tax History
| Year | Tax Paid | Tax Assessment Tax Assessment Total Assessment is a certain percentage of the fair market value that is determined by local assessors to be the total taxable value of land and additions on the property. | Land | Improvement |
|---|---|---|---|---|
| 2023 | $4,938 | $38,800 | $0 | $0 |
| 2022 | $4,644 | $38,800 | $0 | $0 |
| 2021 | $13,774 | $52,440 | $0 | $0 |
| 2020 | $4,570 | $52,440 | $0 | $0 |
| 2019 | $4,056 | $30,400 | $0 | $0 |
| 2017 | $3,911 | $30,400 | $0 | $0 |
| 2016 | $10,651 | $42,090 | $0 | $0 |
| 2015 | $10,163 | $42,090 | $0 | $0 |
| 2014 | $8,727 | $0 | $0 | $0 |
| 2011 | -- | $0 | $0 | $0 |
Agents Affiliated with this Home
-
Robertson Allen
R
Seller's Agent in 2024
Robertson Allen
The Cassina Group
(843) 442-6534
26 in this area
167 Total Sales
-
N
Buyer's Agent in 2024
Non Member
NON MEMBER
-
Ann Ailstock
A
Seller's Agent in 2016
Ann Ailstock
Carolina One Real Estate
(843) 577-0001
1 in this area
11 Total Sales
-
Leslie Turner

Buyer's Agent in 2016
Leslie Turner
Hudson Phillips Properties Charleston LLC
(843) 367-3722
21 in this area
146 Total Sales
Map
Source: CHS Regional MLS
MLS Number: 24015618
APN: 457-11-04-135
- 172 Tradd St
- 111 S Battery St
- 157 Tradd St
- 19 Ashley Ave
- 15 Rutledge Ave
- 23 Savage St
- 21 Rutledge Ave
- 100 Murray Blvd
- 44 Savage St
- 106 Murray Blvd
- 176 Broad St
- 301 Broad St Unit 1
- 139 Tradd St Unit 2
- 7 Logan St Unit F
- 5 Logan St
- 13 Trumbo St
- 4 Trapman St Unit B
- 4 Trapman St Unit A
- 16 Trumbo St
- 10 Logan St Unit 6
