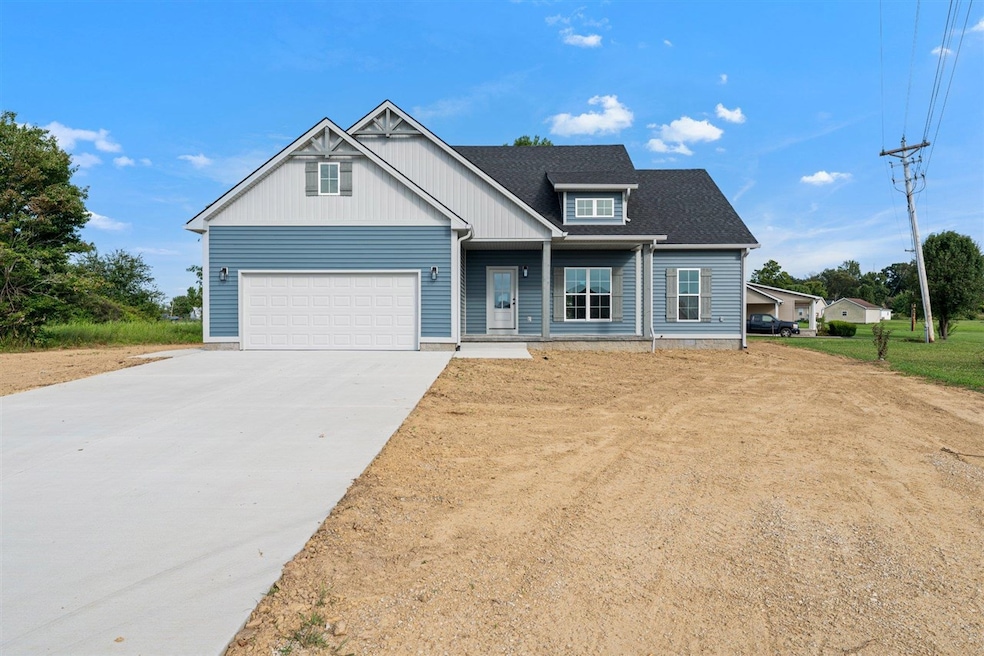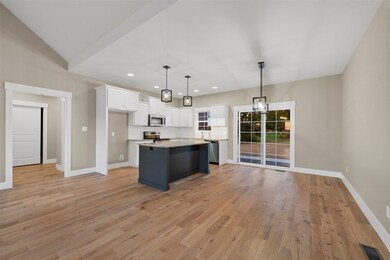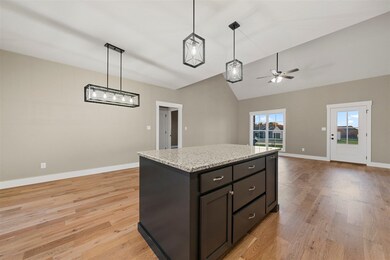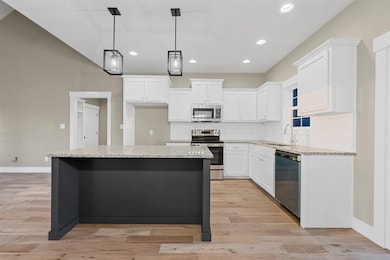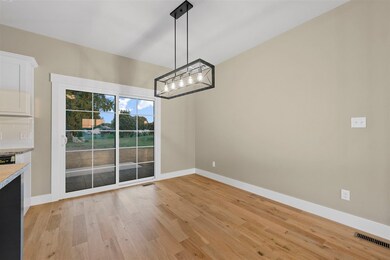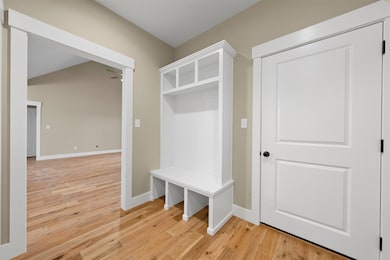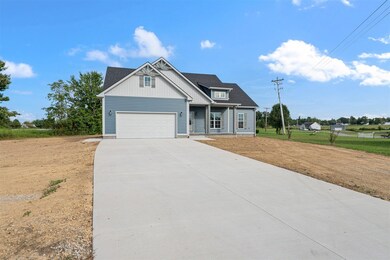
52 Greenbriar Ln Smiths Grove, KY 42171
Highlights
- New Construction
- Traditional Architecture
- Main Floor Primary Bedroom
- Cathedral Ceiling
- Wood Flooring
- Thermal Windows
About This Home
As of April 2025Spacious Custom-Built Home in Middlebrook. Discover this beautifully crafted custom home in the sought-after Middlebrook subdivision. With a spacious and open floor plan, hardwood floors, and tile accents, this home offers both style and comfort. The kitchen features ample counter space, cabinetry, and a walk-in pantry, making it a great space for cooking and entertaining. The master suite is a true retreat, featuring a tile shower, a large walk-in closet, and convenient access to the laundry room. Enjoy outdoor living on the covered front porch and oversized covered back patio, perfect for entertaining guests year-round. This home is conveniently located near I-65 for easy commuting, making it a great choice for those seeking a spacious and comfortable living space. This move-in-ready home is eligible for 100% financing, making it even easier to make this your dream home. Schedule your private tour today.
Last Agent to Sell the Property
Keller Williams First Choice Realty License #240294 Listed on: 08/23/2024

Home Details
Home Type
- Single Family
Year Built
- Built in 2024 | New Construction
Lot Details
- 0.51 Acre Lot
- Landscaped
Parking
- 2 Car Attached Garage
- Driveway
Home Design
- Traditional Architecture
- Shingle Roof
- Vinyl Construction Material
Interior Spaces
- 1,700 Sq Ft Home
- Tray Ceiling
- Cathedral Ceiling
- Ceiling Fan
- Thermal Windows
- Insulated Doors
- No Dining Room
- Crawl Space
- Storage In Attic
- Laundry Room
Kitchen
- Eat-In Kitchen
- Electric Range
- Microwave
- Dishwasher
- No Kitchen Appliances
Flooring
- Wood
- Carpet
- Tile
Bedrooms and Bathrooms
- 3 Bedrooms
- Primary Bedroom on Main
- Split Bedroom Floorplan
- Walk-In Closet
- 2 Full Bathrooms
Outdoor Features
- Exterior Lighting
Schools
- South Edmonson Elementary School
- Edmonson County Middle School
- Edmonson County High School
Utilities
- Forced Air Heating and Cooling System
- Heating System Uses Natural Gas
- Electric Water Heater
- Internet Available
Community Details
- Middlebrook Subdivision
Similar Homes in Smiths Grove, KY
Home Values in the Area
Average Home Value in this Area
Property History
| Date | Event | Price | Change | Sq Ft Price |
|---|---|---|---|---|
| 07/12/2025 07/12/25 | Pending | -- | -- | -- |
| 07/11/2025 07/11/25 | For Sale | $299,900 | -2.6% | $165 / Sq Ft |
| 04/29/2025 04/29/25 | Sold | $308,000 | +2.7% | $181 / Sq Ft |
| 04/11/2025 04/11/25 | Pending | -- | -- | -- |
| 04/11/2025 04/11/25 | Price Changed | $300,000 | -2.7% | $176 / Sq Ft |
| 04/04/2025 04/04/25 | Price Changed | $308,400 | -0.2% | $181 / Sq Ft |
| 03/27/2025 03/27/25 | Price Changed | $308,900 | -0.3% | $182 / Sq Ft |
| 03/14/2025 03/14/25 | Price Changed | $309,900 | -0.8% | $182 / Sq Ft |
| 02/14/2025 02/14/25 | Price Changed | $312,400 | -0.2% | $184 / Sq Ft |
| 02/06/2025 02/06/25 | Price Changed | $312,900 | -0.2% | $184 / Sq Ft |
| 01/29/2025 01/29/25 | Price Changed | $313,400 | -0.2% | $184 / Sq Ft |
| 01/23/2025 01/23/25 | Price Changed | $313,900 | -0.2% | $185 / Sq Ft |
| 01/15/2025 01/15/25 | Price Changed | $314,400 | -0.2% | $185 / Sq Ft |
| 12/03/2024 12/03/24 | Price Changed | $314,900 | -1.6% | $185 / Sq Ft |
| 08/23/2024 08/23/24 | For Sale | $319,900 | -- | $188 / Sq Ft |
Tax History Compared to Growth
Agents Affiliated with this Home
-
Shane Walton

Seller's Agent in 2025
Shane Walton
RE/MAX
(270) 646-8146
141 Total Sales
-
Nikki Adams

Seller's Agent in 2025
Nikki Adams
Keller Williams First Choice Realty
(270) 349-1325
356 Total Sales
Map
Source: Real Estate Information Services (REALTOR® Association of Southern Kentucky)
MLS Number: RA20244540
- 87 Middlebrook Ln
- 114 Middlebrook Ln
- 165 Middlebrook Ln
- 441 Greenbriar Ln
- 250 Lauren Way
- 0 Mallory Ln Unit RA20224434
- 185 Mallory Ln
- 294 Mallory Ln
- 2440 Chalybeate Rd
- 1496 Beaver Dam Chapel Rd
- 200 Race St
- 77 Garden Way
- 281 Bailey Rd
- 570 Sulphur Rd
- 1431 New Grove Rd
- 731 Lake Forest Dr
- 0 Chalybeate School Rd
- 2210 Sulphur Rd
- 707 S Chalybeate Rd
- 0 S Chalybeate Rd
