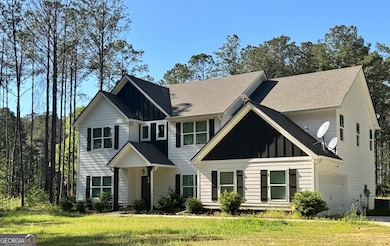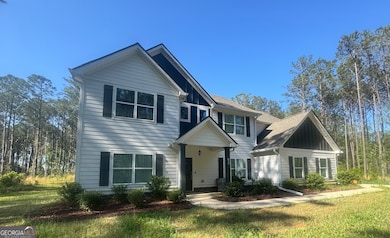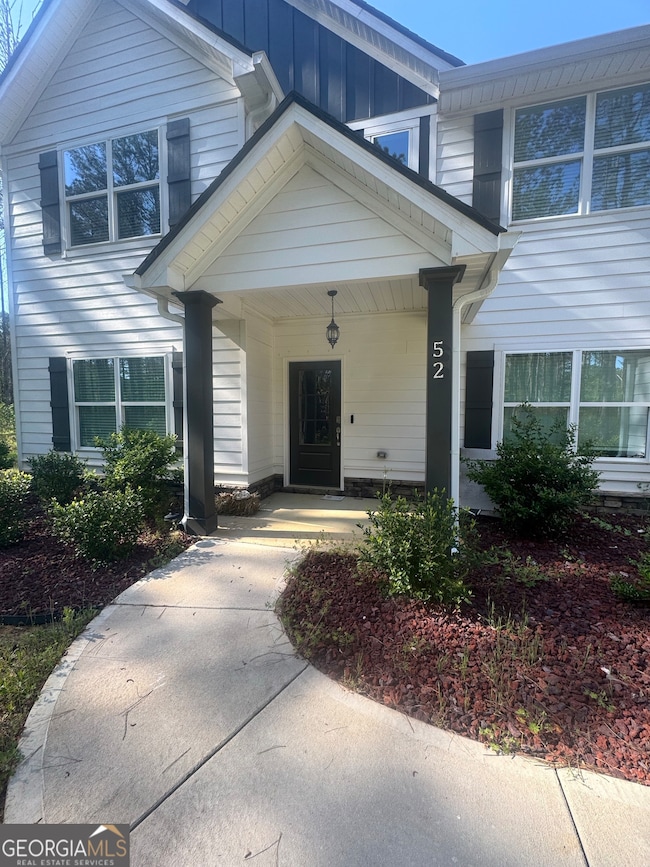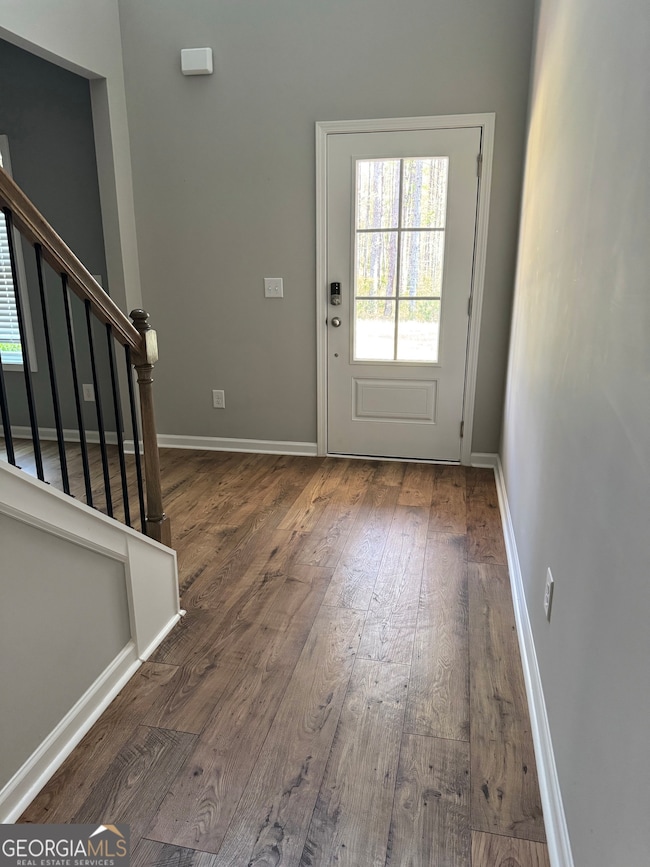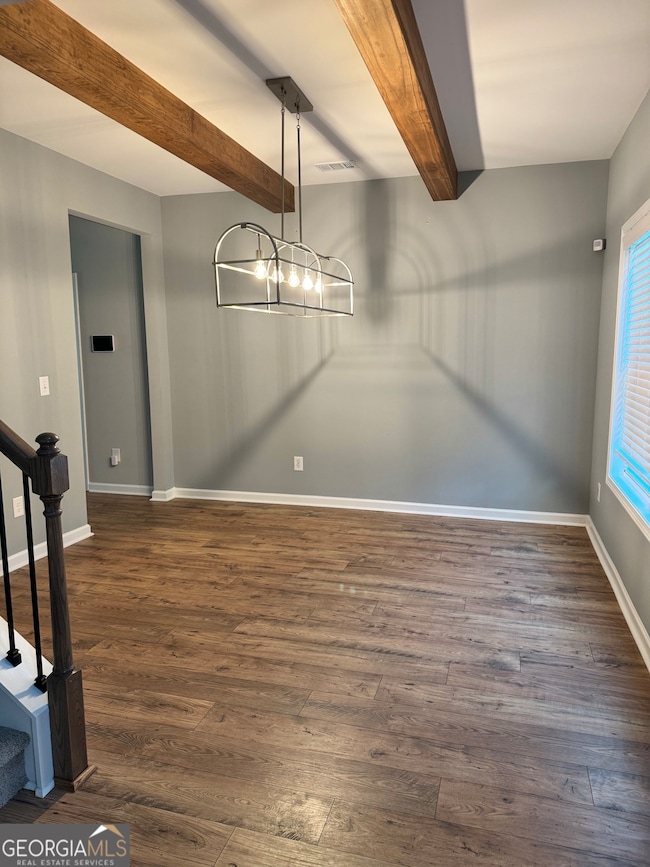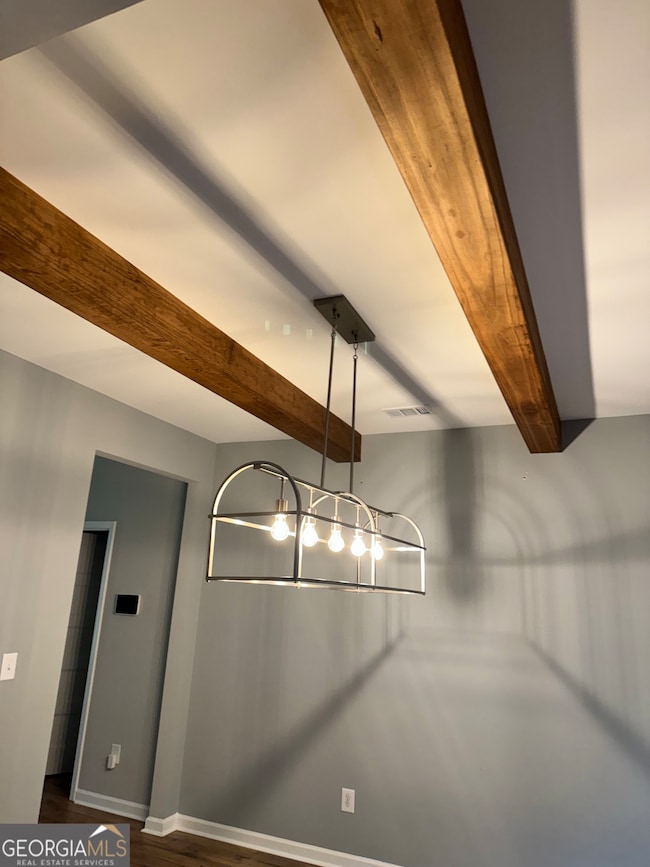52 Hidden Lake Trail Pine Mountain, GA 31822
Estimated payment $2,911/month
Highlights
- Vaulted Ceiling
- Traditional Architecture
- Main Floor Primary Bedroom
- Park Elementary School Rated A-
- Wood Flooring
- 1 Fireplace
About This Home
USDA loan area. Stunning floor with primary suite on the main level that features a tiled bathroom with a double vanity. You will definitely enjoy the luxurious garden tub with tile surround and a tiled shower. The expansive walk-in closet is a definite must have. This Spacious Wakefield plan offers 3107+/- square feet! Enter into the 2-story foyer that leads to the Family Room w/fireplace and triple window allowing for a lot of natural lighting. Open concept. The outstanding kitchen features tiled backsplash, farmhouse sink, gorgeous countertops, large pantry, and stainless range, microhood, and dishwasher. The Dining Room is perfect for entertaining and offers wood accent and farmhouse lighting. On the second level, you'll enter into an oversized living space ideal for a second gathering room, or playroom. Three guest rooms each featuring nicely sized walk-in closets that share a secondary bath w/double vanity. Office. Storage galore . This home features fiber cement siding, architectural shingled roof, and covered rear patio. Sits back off the road. Side entry 2 car garage. Also a 20 x 20 Concrete pad. You'll have the space to roam and explore on this 5 acre lot. New Window screens in garage. Minutes to Callaway Gardens. 18 minutes to Lagrange.
Home Details
Home Type
- Single Family
Est. Annual Taxes
- $4,815
Year Built
- Built in 2022
Home Design
- Traditional Architecture
- Slab Foundation
- Composition Roof
- Concrete Siding
Interior Spaces
- 3,107 Sq Ft Home
- 2-Story Property
- Vaulted Ceiling
- Ceiling Fan
- 1 Fireplace
- Two Story Entrance Foyer
- Great Room
- Formal Dining Room
- Home Office
- Bonus Room
- Pull Down Stairs to Attic
- Fire and Smoke Detector
Kitchen
- Oven or Range
- Microwave
- Dishwasher
- Stainless Steel Appliances
- Kitchen Island
- Farmhouse Sink
Flooring
- Wood
- Carpet
- Laminate
- Tile
- Vinyl
Bedrooms and Bathrooms
- 4 Bedrooms | 1 Primary Bedroom on Main
- Walk-In Closet
- Double Vanity
- Soaking Tub
- Bathtub Includes Tile Surround
- Separate Shower
Laundry
- Laundry Room
- Laundry in Kitchen
Parking
- Garage
- Parking Pad
- Side or Rear Entrance to Parking
- Garage Door Opener
Schools
- Park Elementary School
- Harris County Carver Middle School
- Harris County High School
Utilities
- Forced Air Zoned Heating and Cooling System
- Heat Pump System
- Underground Utilities
- Well
- Electric Water Heater
- Septic Tank
- Phone Available
Additional Features
- Patio
- 5.02 Acre Lot
Community Details
- No Home Owners Association
- Hidden Lake Subdivision
Map
Home Values in the Area
Average Home Value in this Area
Tax History
| Year | Tax Paid | Tax Assessment Tax Assessment Total Assessment is a certain percentage of the fair market value that is determined by local assessors to be the total taxable value of land and additions on the property. | Land | Improvement |
|---|---|---|---|---|
| 2024 | $4,972 | $181,100 | $20,000 | $161,100 |
| 2023 | $4,964 | $180,800 | $20,000 | $160,800 |
| 2022 | $533 | $20,000 | $20,000 | $0 |
| 2021 | $553 | $20,000 | $20,000 | $0 |
| 2020 | $232 | $8,400 | $8,400 | $0 |
| 2019 | $133 | $5,000 | $5,000 | $0 |
| 2018 | $136 | $5,000 | $5,000 | $0 |
| 2017 | $136 | $5,000 | $5,000 | $0 |
| 2016 | $124 | $5,000 | $5,000 | $0 |
| 2015 | $173 | $7,000 | $7,000 | $0 |
| 2014 | $174 | $7,000 | $7,000 | $0 |
| 2013 | -- | $7,000 | $7,000 | $0 |
Property History
| Date | Event | Price | List to Sale | Price per Sq Ft |
|---|---|---|---|---|
| 10/02/2025 10/02/25 | Price Changed | $479,500 | -0.1% | $154 / Sq Ft |
| 08/29/2025 08/29/25 | Price Changed | $479,900 | -1.2% | $154 / Sq Ft |
| 07/21/2025 07/21/25 | Price Changed | $485,500 | -2.0% | $156 / Sq Ft |
| 07/17/2025 07/17/25 | Price Changed | $495,500 | -0.9% | $159 / Sq Ft |
| 06/10/2025 06/10/25 | Price Changed | $499,999 | -3.1% | $161 / Sq Ft |
| 05/27/2025 05/27/25 | Price Changed | $515,900 | -0.8% | $166 / Sq Ft |
| 05/08/2025 05/08/25 | Price Changed | $519,900 | -1.1% | $167 / Sq Ft |
| 04/10/2025 04/10/25 | For Sale | $525,900 | -- | $169 / Sq Ft |
Purchase History
| Date | Type | Sale Price | Title Company |
|---|---|---|---|
| Limited Warranty Deed | $456,000 | -- | |
| Warranty Deed | $55,000 | -- | |
| Limited Warranty Deed | $425,000 | -- | |
| Deed | -- | -- | |
| Deed | -- | -- |
Source: Georgia MLS
MLS Number: 10497307
APN: 055-007-002
- 130 Hidden Lake Trail
- 143 Hidden Lake Ct
- 15 St Moritz
- 87 St Moritz Dr
- 87 Saint Moritz Dr
- 90 Chalet Cir
- 92 Chalet Cir
- 106 Chalet Cir
- 0 Hamilton Rd Unit 10473160
- 0 Highway 18 Unit 219169
- 13 St Moritz Dr
- 0 N Butts Mill Rd Unit 10564971
- 0 N Butts Mill Rd Unit 222273
- 15355 Georgia 18
- 488 Bethany Church Rd
- 0 (Lot 3B) State Route 18
- 0 (Lot 3A) State Route 18
- 124 Old Salem Trail
- 0 McGee Rd Unit 1 ACRE LOT 10611124
- 125 Kimbell Rd
- 129 Church Ave Unit 5
- 102 Mountain View Ct
- 4043 Piedmont Lake Rd
- 1801 Hamilton Rd
- 1801 Hamilton Rd Unit IVEY
- 1801 Hamilton Rd Unit EVERGREEN
- 1801 Hamilton Rd Unit HOLLY
- 1705 Hamilton Rd
- 3900 Greenville Rd
- 371 Mountain Hill Rd
- 1300 S Davis Rd
- 1105 S Davis Rd
- 4898 Ga Hwy 315
- 100 Cross Creek Dr
- 459 Merrywood Dr Unit B
- 129 Royal Ct
- 154 Pine Cir
- 1411 Juniper St
- 3983 Roosevelt Hwy
- 2200 Abbey Glen Ln

