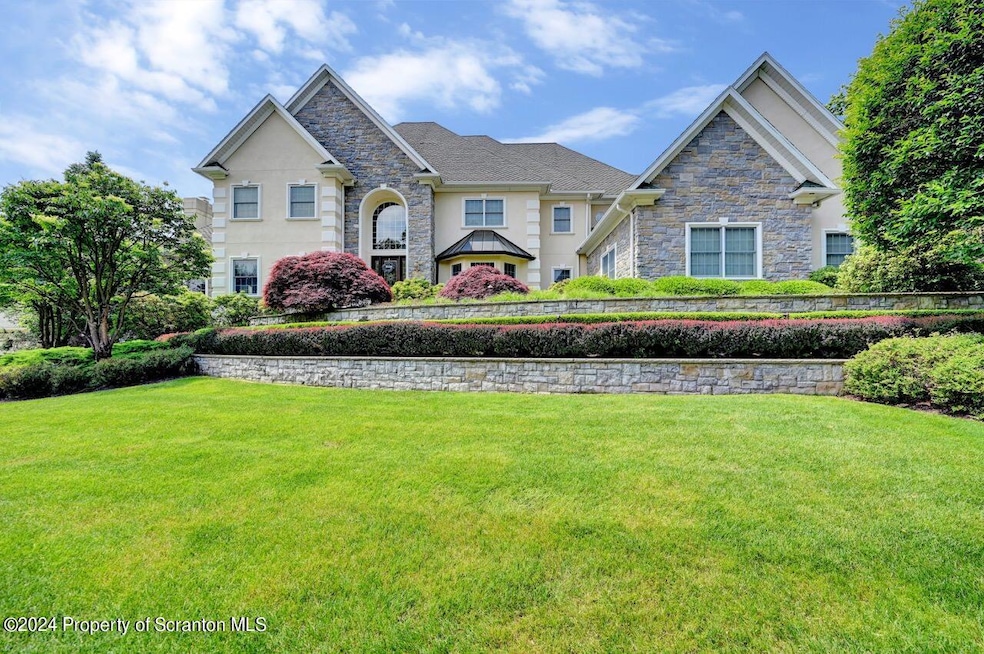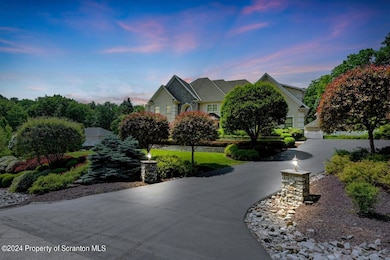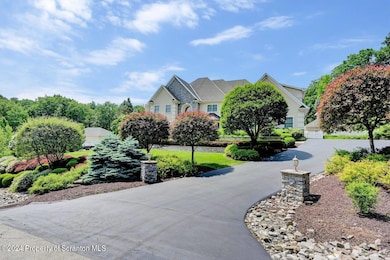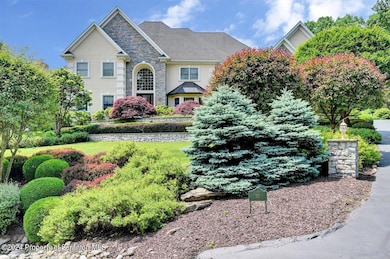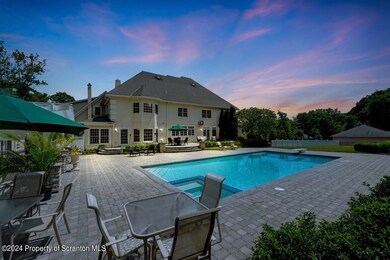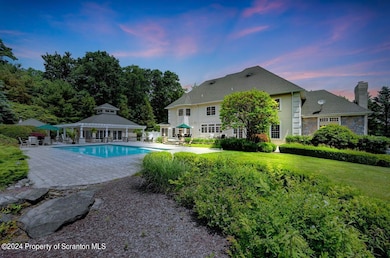52 Ivywood Dr Unit L 6 Clarks Summit, PA 18411
Estimated payment $9,428/month
Highlights
- Second Kitchen
- Heated Pool and Spa
- Built-In Refrigerator
- Abington Heights High School Rated A-
- Sauna
- Fireplace in Bedroom
About This Home
Welcome to your dream home where you'll find unparalleled luxury and comfort within the small tranquil community of the Woods at Summit Lake. This magnificent estate boasts 5 bedrooms, 6 full bathrooms, and 2 half bathrooms across expansive living spaces.Upon entering, you are greeted by a grand foyer leading to a formal dining room with Brazilian cherry floors and spacious commercial kitchen equipped with top-of-the-line appliances and custom detailed cherry cabinetry, perfect for culinary enthusiasts and entertaining guests. Adjacent is a family room with sophisticated bar area, ideal for hosting gatherings and enjoying evening cocktails. The office is complete with custom cherry cabinetry, desk and Brazillian floors.The primary suite is a sanctuary unto itself, featuring a cozy fireplace sitting area for relaxation. The en suite bathroom is a spa-like retreat with a walk-in double shower, luxurious jetted tub, and a rejuvenating sauna. Dual vanities and walk-in closets ensure ample space, complemented by custom cabinetry and elegant finishes.For wellness enthusiasts, a private gym is included in the primary suite where you will find a second laundry area and views of the landscaped grounds. This space is versatile and can be used as an additional space to meet your needs.Outside, the allure continues with a sparkling pool and pool house, perfect for summertime relaxation and outdoor entertaining. The meticulously landscaped grounds provide a serene backdrop for gatherings or moments of quiet reflection.This estate offers privacy and tranquility while being conveniently close to amenities and major thoroughfares.Experience the epitome of luxury living in this custom meticulously designed traditional home with modern updates. Schedule your private tour today and envision the lifestyle you deserve.
Home Details
Home Type
- Single Family
Est. Annual Taxes
- $9,423
Year Built
- Built in 2004
Lot Details
- 1.99 Acre Lot
- Lot Dimensions are 362x233x510x239
- Private Lot
- Secluded Lot
- Irrigation Equipment
- Front and Back Yard Sprinklers
- Wooded Lot
- Many Trees
- Garden
- Back and Front Yard
- Property is zoned R1
HOA Fees
- $15 Monthly HOA Fees
Parking
- 3 Car Garage
- Heated Garage
- Garage Door Opener
- Driveway
- Off-Street Parking
Home Design
- Traditional Architecture
- Block Foundation
- Fire Rated Drywall
- Wood Roof
- Composition Roof
- Radon Mitigation System
- Stucco
- Stone
Interior Spaces
- 3-Story Property
- Wet Bar
- Sound System
- Built-In Features
- Bookcases
- Crown Molding
- Cathedral Ceiling
- Ceiling Fan
- Recessed Lighting
- Chandelier
- 4 Fireplaces
- Wood Burning Fireplace
- Stone Fireplace
- Gas Fireplace
- French Doors
- Entrance Foyer
- Family Room
- Living Room
- Dining Room
- Library
- Bonus Room
- Storage
- Sauna
- Home Gym
- Storage In Attic
- Indoor Smart Camera
Kitchen
- Second Kitchen
- Eat-In Kitchen
- Breakfast Bar
- Double Convection Oven
- Built-In Electric Oven
- Built-In Gas Range
- Range Hood
- Warming Drawer
- Microwave
- Built-In Refrigerator
- Dishwasher
- Kitchen Island
- Trash Compactor
Flooring
- Wood
- Carpet
- Radiant Floor
- Tile
Bedrooms and Bathrooms
- 5 Bedrooms
- Fireplace in Bedroom
- Cedar Closet
- Walk-In Closet
- In-Law or Guest Suite
- Double Vanity
Laundry
- Laundry Room
- Dryer
- Washer
- Sink Near Laundry
Finished Basement
- Heated Basement
- Basement Fills Entire Space Under The House
- Walk-Up Access
- Basement Storage
Pool
- Heated Pool and Spa
- Heated In Ground Pool
- Gunite Pool
- Pool Cover
- Diving Board
Outdoor Features
- Patio
- Outdoor Storage
- Porch
Utilities
- Central Air
- Vented Exhaust Fan
- Heating System Uses Propane
- Underground Utilities
- 200+ Amp Service
- Power Generator
- Propane
- Well
- Water Heater
- Water Purifier is Owned
- Water Softener is Owned
- Septic Tank
- Phone Available
- Satellite Dish
- Cable TV Available
Listing and Financial Details
- Exclusions: The separate detached garage and driveway leading to same is included in the sale, however, both will be subject to a long-term lease with the current owner to be utilized for his exclusive use in connection with his adjoining residential property.
- Assessor Parcel Number 1110102000306
- $45,500 per year additional tax assessments
Map
Home Values in the Area
Average Home Value in this Area
Tax History
| Year | Tax Paid | Tax Assessment Tax Assessment Total Assessment is a certain percentage of the fair market value that is determined by local assessors to be the total taxable value of land and additions on the property. | Land | Improvement |
|---|---|---|---|---|
| 2025 | $11,076 | $45,500 | $7,000 | $38,500 |
| 2024 | $9,146 | $45,500 | $7,000 | $38,500 |
| 2023 | $9,146 | $45,500 | $7,000 | $38,500 |
| 2022 | $8,956 | $45,500 | $7,000 | $38,500 |
| 2021 | $8,956 | $45,500 | $7,000 | $38,500 |
| 2020 | $8,956 | $45,500 | $7,000 | $38,500 |
| 2019 | $8,660 | $45,500 | $7,000 | $38,500 |
| 2018 | $8,580 | $45,500 | $7,000 | $38,500 |
| 2017 | $8,535 | $45,500 | $7,000 | $38,500 |
| 2016 | $5,343 | $45,500 | $7,000 | $38,500 |
| 2015 | -- | $45,500 | $7,000 | $38,500 |
| 2014 | -- | $45,500 | $7,000 | $38,500 |
Property History
| Date | Event | Price | List to Sale | Price per Sq Ft |
|---|---|---|---|---|
| 04/07/2025 04/07/25 | Price Changed | $1,645,000 | -2.9% | $184 / Sq Ft |
| 01/18/2025 01/18/25 | For Sale | $1,695,000 | 0.0% | $190 / Sq Ft |
| 01/16/2025 01/16/25 | Off Market | $1,695,000 | -- | -- |
| 10/17/2024 10/17/24 | Price Changed | $1,695,000 | -2.9% | $190 / Sq Ft |
| 07/17/2024 07/17/24 | For Sale | $1,745,000 | -- | $195 / Sq Ft |
Purchase History
| Date | Type | Sale Price | Title Company |
|---|---|---|---|
| Deed | $94,000 | -- |
Source: Greater Scranton Board of REALTORS®
MLS Number: GSBSC3743
APN: 1110102000306
- 9119 Valley View Dr
- 9109 Valley View Dr
- 1215 Country Club Rd
- 1502 Forest Acres Dr
- 105 Fern Way
- 630 Sunset St
- 112 Woodside Dr
- 406 Edgewood Dr S
- 812 Old Winola Rd
- 803 W Grove St
- 517 Grandview St
- 524 Knapp Rd
- 508 Gladiola Dr
- 604 Oak Ln
- 151 Primrose Dr
- 512 Powell Ave
- Lot 10 Colvin Estates
- 101 Carriage Ln
- 420 Center St
- 413 Powell Ave
- 513 Winola Rd
- 414 Melrose Ave
- 214 Melrose Ave
- 309 Park Ave
- 203 Sumner Ave
- 240 E Grove St Unit 4
- 117 Mountain View Way
- 1395 Old Trail Rd Unit 2
- 1702 Summit Pointe
- 1102 Summit Pointe
- 108 Summit Pointe
- 741 Ferdinand St
- 1504 Summit Pointe Unit 1504
- 4013 Pondview
- 1746-1748 Mcdonough Ave
- 1906 Farr St Unit 2
- 451 Oak St
- 445 Leggett St
- 319 Green St
- 1721 N Sumner Ave
