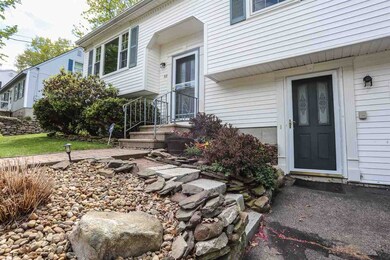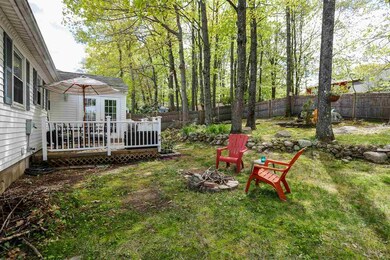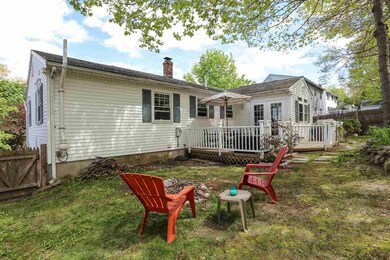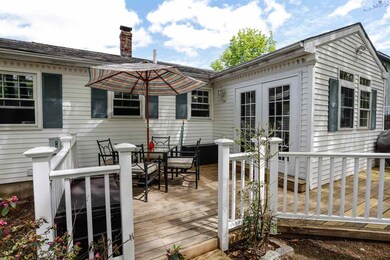
52 Jonathan Ln Manchester, NH 03104
Straw-Smyth NeighborhoodHighlights
- Deck
- Wood Flooring
- Tankless Water Heater
- Wooded Lot
- 1 Car Direct Access Garage
- Zoned Heating
About This Home
As of September 2022Don't snooze on seeing this fantastic updated split-level in this desirable "North End" neighborhood. You'll love the open concept floor plan and flow, with over 1900 sq. ft of living space. Upgraded kitchen - solid birch cabinets, accented with a sienna rope design, granite counters, and stainless steel appliances. Sun-room with cathedral ceiling and recessed lighting. Beautiful solid birch flooring and ceramic tile throughout. Lower level with family room, mudroom, and laundry. Two bathrooms- both updated. Efficient natural gas heat and hot water with brand-new boiler. Newer vinyl windows, Wrap-around deck, large fenced-in backyard, mature landscaping, and irrigation system.
Last Agent to Sell the Property
Galactic Realty Group LLC License #049317 Listed on: 05/21/2019
Home Details
Home Type
- Single Family
Est. Annual Taxes
- $5,700
Year Built
- Built in 1985
Lot Details
- 7,405 Sq Ft Lot
- Property is Fully Fenced
- Landscaped
- Lot Sloped Up
- Irrigation
- Wooded Lot
Parking
- 1 Car Direct Access Garage
- Automatic Garage Door Opener
Home Design
- Split Level Home
- Concrete Foundation
- Wood Frame Construction
- Shingle Roof
- Vinyl Siding
Interior Spaces
- 2-Story Property
Kitchen
- Electric Range
- Microwave
- Dishwasher
Flooring
- Wood
- Ceramic Tile
- Vinyl
Bedrooms and Bathrooms
- 3 Bedrooms
Finished Basement
- Basement Fills Entire Space Under The House
- Interior and Exterior Basement Entry
- Natural lighting in basement
Outdoor Features
- Deck
Schools
- Smyth Road Elementary School
- Hillside Middle School
- Manchester Central High Sch
Utilities
- Zoned Heating
- Baseboard Heating
- Hot Water Heating System
- Heating System Uses Natural Gas
- Gas Available at Street
- Tankless Water Heater
- High Speed Internet
- Cable TV Available
Listing and Financial Details
- Tax Lot 0061
Ownership History
Purchase Details
Home Financials for this Owner
Home Financials are based on the most recent Mortgage that was taken out on this home.Purchase Details
Home Financials for this Owner
Home Financials are based on the most recent Mortgage that was taken out on this home.Purchase Details
Home Financials for this Owner
Home Financials are based on the most recent Mortgage that was taken out on this home.Purchase Details
Home Financials for this Owner
Home Financials are based on the most recent Mortgage that was taken out on this home.Purchase Details
Home Financials for this Owner
Home Financials are based on the most recent Mortgage that was taken out on this home.Purchase Details
Purchase Details
Home Financials for this Owner
Home Financials are based on the most recent Mortgage that was taken out on this home.Purchase Details
Home Financials for this Owner
Home Financials are based on the most recent Mortgage that was taken out on this home.Similar Homes in the area
Home Values in the Area
Average Home Value in this Area
Purchase History
| Date | Type | Sale Price | Title Company |
|---|---|---|---|
| Warranty Deed | $420,000 | None Available | |
| Warranty Deed | $289,933 | -- | |
| Quit Claim Deed | -- | -- | |
| Warranty Deed | $239,933 | -- | |
| Not Resolvable | $145,000 | -- | |
| Foreclosure Deed | $167,200 | -- | |
| Warranty Deed | $209,900 | -- | |
| Warranty Deed | $129,900 | -- |
Mortgage History
| Date | Status | Loan Amount | Loan Type |
|---|---|---|---|
| Open | $294,000 | Purchase Money Mortgage | |
| Previous Owner | $100,000 | Purchase Money Mortgage | |
| Previous Owner | $234,025 | FHA | |
| Previous Owner | $227,900 | New Conventional | |
| Previous Owner | $188,910 | No Value Available | |
| Previous Owner | $132,485 | No Value Available |
Property History
| Date | Event | Price | Change | Sq Ft Price |
|---|---|---|---|---|
| 09/12/2022 09/12/22 | Sold | $420,000 | +0.2% | $220 / Sq Ft |
| 06/20/2022 06/20/22 | Pending | -- | -- | -- |
| 06/15/2022 06/15/22 | For Sale | $419,000 | +44.5% | $220 / Sq Ft |
| 07/26/2019 07/26/19 | Sold | $289,900 | 0.0% | $152 / Sq Ft |
| 05/27/2019 05/27/19 | Pending | -- | -- | -- |
| 05/21/2019 05/21/19 | For Sale | $289,900 | +20.8% | $152 / Sq Ft |
| 08/04/2015 08/04/15 | Sold | $239,900 | -4.0% | $126 / Sq Ft |
| 07/02/2015 07/02/15 | Pending | -- | -- | -- |
| 03/18/2015 03/18/15 | For Sale | $249,900 | +72.3% | $131 / Sq Ft |
| 11/22/2013 11/22/13 | Sold | $145,000 | -21.6% | $76 / Sq Ft |
| 11/14/2013 11/14/13 | Pending | -- | -- | -- |
| 07/17/2013 07/17/13 | For Sale | $184,900 | -- | $97 / Sq Ft |
Tax History Compared to Growth
Tax History
| Year | Tax Paid | Tax Assessment Tax Assessment Total Assessment is a certain percentage of the fair market value that is determined by local assessors to be the total taxable value of land and additions on the property. | Land | Improvement |
|---|---|---|---|---|
| 2024 | $6,643 | $339,300 | $104,200 | $235,100 |
| 2023 | $6,399 | $339,300 | $104,200 | $235,100 |
| 2022 | $6,189 | $339,300 | $104,200 | $235,100 |
| 2021 | $5,999 | $339,300 | $104,200 | $235,100 |
| 2020 | $5,936 | $240,700 | $78,400 | $162,300 |
| 2019 | $5,854 | $240,700 | $78,400 | $162,300 |
| 2018 | $5,635 | $240,700 | $78,400 | $162,300 |
| 2017 | $5,540 | $240,700 | $78,400 | $162,300 |
| 2016 | $5,570 | $240,700 | $78,400 | $162,300 |
| 2015 | $5,424 | $231,400 | $71,800 | $159,600 |
| 2014 | $5,320 | $226,400 | $71,800 | $154,600 |
| 2013 | $5,132 | $226,400 | $71,800 | $154,600 |
Agents Affiliated with this Home
-
Kim Daneault

Seller's Agent in 2022
Kim Daneault
Keller Williams Realty-Metropolitan
(603) 345-7783
3 in this area
125 Total Sales
-
Laurie Norton Team

Buyer's Agent in 2022
Laurie Norton Team
BHG Masiello Bedford
(603) 361-4804
18 in this area
483 Total Sales
-
John Roy

Seller's Agent in 2019
John Roy
Galactic Realty Group LLC
(603) 625-2468
4 in this area
71 Total Sales
-
Laurie DesRochers

Seller's Agent in 2015
Laurie DesRochers
Des Rochers Real Estate Professionals
(603) 661-5555
3 in this area
117 Total Sales
-
Steve Fisichelli

Seller's Agent in 2013
Steve Fisichelli
Coldwell Banker Realty Haverhill MA
(978) 994-6503
146 Total Sales
Map
Source: PrimeMLS
MLS Number: 4753673
APN: MNCH-000624B-000000-000061
- 0 Grace Metalious Ln Unit 5038850
- 383 Pickering St
- 574 Oak St
- 160 Dave St
- 34 Mammoth Rd Unit 1
- lot 587-12 Smyth Rd
- 25 Golden Gate Dr
- 377 Smyth Rd
- 715 Fox Hollow Way
- 922 Fox Hollow Way
- 373 Whitford St
- 310 Ashland St
- 138 Fox Hollow Way
- 77 Derryfield Ct
- 39 Derryfield Ct
- 228 Whittington St
- 282 Sagamore St
- 569 Blodget St
- 4 Fieldstone Dr
- 1239 Union St






