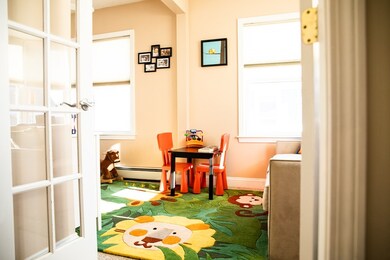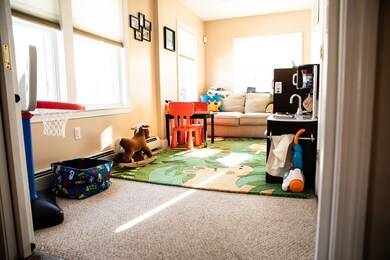
52 Kimball Rd Dedham, MA 02026
The Manor NeighborhoodHighlights
- Wood Flooring
- French Doors
- 5-minute walk to Paul Park
- Greenlodge Elementary School Rated 9+
- Central Air
About This Home
As of May 2020Lovely updated center entrance colonial in the Greenlodge school district. Large living room, formal dining with built-in china cabinet, updated kitchen with new dish washer, maple cabinets, granite countertops, radiant heat flooring, and stainless steel appliances. Half bath off kitchen. Deck overlooking fenced yard. Sunny office/playroom/4th bedroom with French doors and pocket doors on the main level opens up to the kitchen. Master bedroom suite features a full bath, jacuzzi tub, and custom walk-in closet. Two additional bedrooms and a full bath complete the second floor. New hardwood floors in upstairs bedrooms. New furnace and hot water tank. Gas available on street for future conversion. Lower level office/extra room, a separate laundry room, and oversized one car garage are added bonuses. New blown in insulation and freshly painted dining, kitchen and 1st floor bathroom, as well as fully insulated crawlspace - all for increased energy efficiency.
Home Details
Home Type
- Single Family
Est. Annual Taxes
- $8,866
Year Built
- Built in 1930
Parking
- 1 Car Garage
Interior Spaces
- French Doors
- Wood Flooring
- Basement
Utilities
- Central Air
- Hot Water Baseboard Heater
- Heating System Uses Oil
Listing and Financial Details
- Assessor Parcel Number M:0154 L:0116
Ownership History
Purchase Details
Home Financials for this Owner
Home Financials are based on the most recent Mortgage that was taken out on this home.Purchase Details
Home Financials for this Owner
Home Financials are based on the most recent Mortgage that was taken out on this home.Purchase Details
Home Financials for this Owner
Home Financials are based on the most recent Mortgage that was taken out on this home.Purchase Details
Home Financials for this Owner
Home Financials are based on the most recent Mortgage that was taken out on this home.Similar Homes in the area
Home Values in the Area
Average Home Value in this Area
Purchase History
| Date | Type | Sale Price | Title Company |
|---|---|---|---|
| Not Resolvable | $652,500 | None Available | |
| Not Resolvable | $555,000 | -- | |
| Not Resolvable | $412,000 | -- | |
| Deed | $200,000 | -- |
Mortgage History
| Date | Status | Loan Amount | Loan Type |
|---|---|---|---|
| Previous Owner | $424,000 | New Conventional | |
| Previous Owner | $329,000 | New Conventional | |
| Previous Owner | $160,000 | No Value Available | |
| Previous Owner | $160,000 | Purchase Money Mortgage |
Property History
| Date | Event | Price | Change | Sq Ft Price |
|---|---|---|---|---|
| 05/15/2020 05/15/20 | Sold | $652,500 | +3.6% | $396 / Sq Ft |
| 03/10/2020 03/10/20 | Pending | -- | -- | -- |
| 03/05/2020 03/05/20 | For Sale | $629,900 | +13.5% | $383 / Sq Ft |
| 06/15/2017 06/15/17 | Sold | $555,000 | +4.7% | $337 / Sq Ft |
| 03/20/2017 03/20/17 | Pending | -- | -- | -- |
| 03/15/2017 03/15/17 | For Sale | $529,900 | +28.6% | $322 / Sq Ft |
| 02/29/2012 02/29/12 | Sold | $412,000 | 0.0% | $250 / Sq Ft |
| 02/28/2012 02/28/12 | Off Market | $412,000 | -- | -- |
| 11/16/2011 11/16/11 | For Sale | $439,900 | -- | $267 / Sq Ft |
Tax History Compared to Growth
Tax History
| Year | Tax Paid | Tax Assessment Tax Assessment Total Assessment is a certain percentage of the fair market value that is determined by local assessors to be the total taxable value of land and additions on the property. | Land | Improvement |
|---|---|---|---|---|
| 2025 | $8,866 | $702,500 | $311,800 | $390,700 |
| 2024 | $8,563 | $685,000 | $282,900 | $402,100 |
| 2023 | $7,730 | $602,000 | $256,200 | $345,800 |
| 2022 | $7,228 | $541,400 | $240,500 | $300,900 |
| 2021 | $6,687 | $489,200 | $222,700 | $266,500 |
| 2020 | $6,712 | $489,200 | $222,700 | $266,500 |
| 2019 | $6,260 | $442,400 | $193,700 | $248,700 |
| 2018 | $6,155 | $423,000 | $172,500 | $250,500 |
| 2017 | $6,074 | $411,500 | $161,400 | $250,100 |
| 2016 | $6,151 | $397,100 | $149,500 | $247,600 |
| 2015 | $6,005 | $378,400 | $139,800 | $238,600 |
| 2014 | $5,802 | $360,800 | $137,300 | $223,500 |
Agents Affiliated with this Home
-
Pamela Hoey
P
Seller's Agent in 2020
Pamela Hoey
Homie Realty Group
5 in this area
11 Total Sales
-
Sandra Siciliano

Buyer's Agent in 2020
Sandra Siciliano
Dwell360
(617) 539-6023
60 Total Sales
-
Mary Ellen McDonough

Seller's Agent in 2017
Mary Ellen McDonough
Donahue Real Estate Co.
(781) 223-5813
12 in this area
129 Total Sales
-
Lisa Musto Yebba

Seller's Agent in 2012
Lisa Musto Yebba
Coldwell Banker Realty - Westwood
(781) 983-0005
14 Total Sales
Map
Source: MLS Property Information Network (MLS PIN)
MLS Number: 72629232
APN: DEDH-000154-000000-000116






