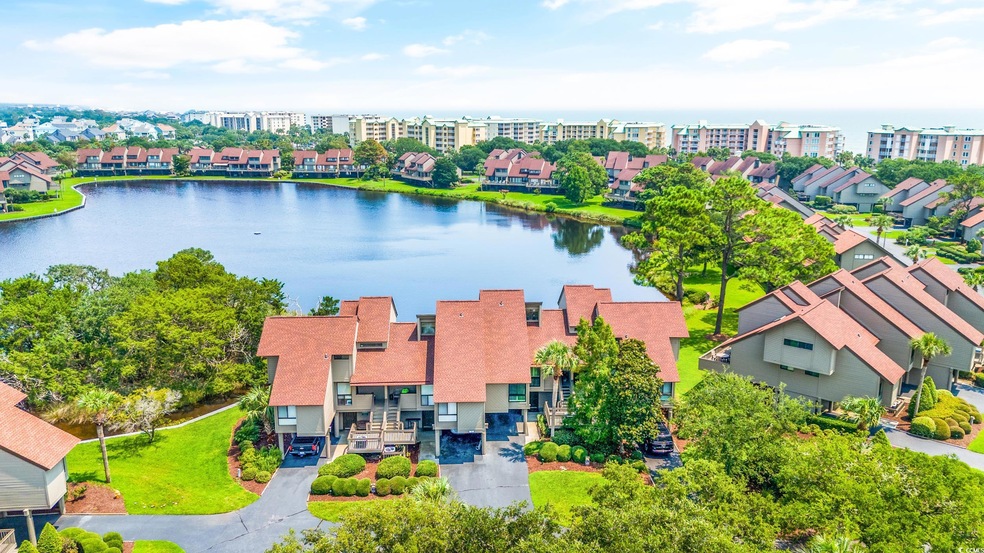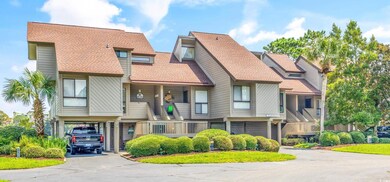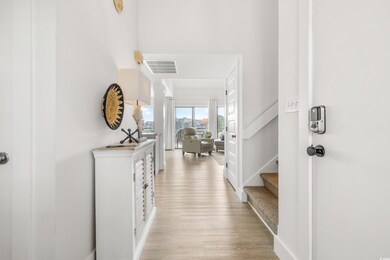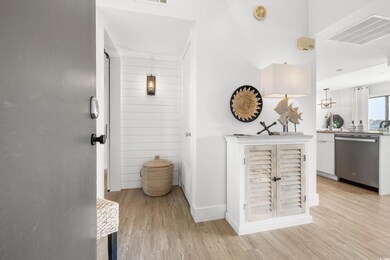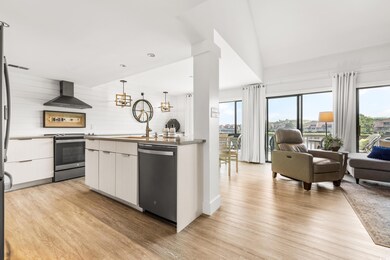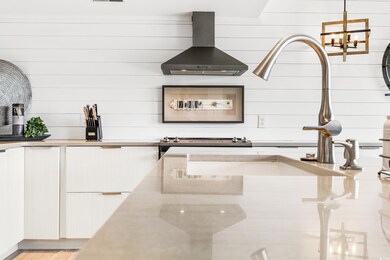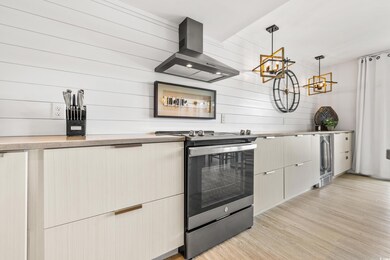
52 Lake View Cir Unit 98 Pawleys Island, SC 29585
Highlights
- Private Beach
- Gated Community
- Clubhouse
- Waccamaw Elementary School Rated A-
- Lake View
- Deck
About This Home
As of October 2024Welcome to Heron Marsh Villa #98, a unique and beautifully renovated two-bedroom, two-bathroom lakefront retreat just a short walk from the pristine beach of Litchfield Beach. This villa, conveniently located near the beach, offers a peaceful escape from the hustle and bustle of everyday life. It has been meticulously upgraded from top to bottom, boasting designer-quality furnishings and thoughtful improvements that perfectly blend modern elegance with coastal charm. Sleek and Stylish Renovations: The entire villa has been transformed, starting with the ceilings, which were scraped and refinished to remove the outdated popcorn texture, now showcasing a smooth, sleek finish. The floor plan was smartly modified to create an open-concept kitchen, dining, and living space, ideal for entertaining or simply relaxing after a day at the beach. The kitchen has been expanded and features a striking bank of cabinetry along the back wall, complete with shiplap accents, ample storage, a buffet-style serving area, and a built-in wine chiller. The new stainless steel GE appliances and granite countertops complement the space beautifully, making this kitchen as functional as it is stylish. Elevated Coastal Living: Attractive and durable luxury vinyl plank flooring has been installed throughout the villa, making clean-up a breeze after sandy beach days. The living and dining areas flow seamlessly onto an oversized deck, offering breathtaking views of Heron Marsh Lake and the most stunning sunsets you can imagine. Luxurious Bedrooms and Baths: The renovated bathrooms are picture-perfect, featuring shiplap accents, tiled floors and showers, and gorgeous fixtures that complete the look. The primary bedroom suite, located on the second floor, offers a private, airy getaway with vaulted shiplap ceilings and abundant natural light. The spa-like primary bath includes two closets and a smartly incorporated laundry/utility room. Peace of Mind: Not only does this villa look amazing, but it's also been updated for your peace of mind. The HVAC system was recently replaced, and windows and doors have been updated as needed, ensuring this home is as efficient as it is beautiful. You can rest easy knowing that this property is in top condition. Versatile Investment Opportunity: Whether you are seeking a private beach retreat or a lucrative addition to your investment portfolio, Villa #98 is a versatile option. Meticulously maintained with an established rental history, it perfectly balances personal enjoyment and rental potential, giving you the power to choose how you want to use this property to suit your needs. Prime Location with Resort-Style Amenities: Heron Marsh Villas offer a tranquil escape within the gates of Litchfield by the Sea, one of the premier oceanfront resort destinations along the South Carolina coast. This villa's prime location provides access to a variety of amenities, including a community swimming pool, tennis and pickleball courts, and scenic bike and jogging trails. The resort also features private beach access, an oceanfront clubhouse, fishing and crabbing areas with piers, and delightful dining options. Litchfield by the Sea is more than just a place to visit—it's a lifestyle. Enjoy the finest sand on the Atlantic and boundless opportunities to enjoy the natural assets of the coast. Just minutes away, you'll find world-class golf courses, unique boutique shopping, and outstanding local restaurants sure to satisfy the foodie in the family. Don't miss the opportunity to own this exquisite lakefront villa in one of the most sought-after coastal destinations. Schedule your showing today and discover why Heron Marsh Villa #98 is the perfect place to create lasting memories.
Last Agent to Sell the Property
Mariah Johnson
CB Sea Coast Advantage PI Listed on: 08/13/2024
Townhouse Details
Home Type
- Townhome
Est. Annual Taxes
- $5,137
Year Built
- Built in 2004
Lot Details
- Property fronts a marsh
- Private Beach
- Cul-De-Sac
- Lawn
HOA Fees
- $661 Monthly HOA Fees
Home Design
- Raised Foundation
- Wood Frame Construction
- Tile
Interior Spaces
- 1,178 Sq Ft Home
- 1.5-Story Property
- Furnished
- Vaulted Ceiling
- Ceiling Fan
- Window Treatments
- Insulated Doors
- Family or Dining Combination
- Luxury Vinyl Tile Flooring
- Lake Views
Kitchen
- Breakfast Bar
- Range<<rangeHoodToken>>
- <<microwave>>
- Dishwasher
- Stainless Steel Appliances
- Kitchen Island
- Solid Surface Countertops
- Disposal
Bedrooms and Bathrooms
- 2 Bedrooms
- Main Floor Bedroom
- Bathroom on Main Level
- 2 Full Bathrooms
- Shower Only
Laundry
- Laundry Room
- Washer and Dryer
Home Security
Parking
- Secured Garage or Parking
- Parking Garage Space
Outdoor Features
- Deck
- Rear Porch
Schools
- Waccamaw Elementary School
- Waccamaw Middle School
- Waccamaw High School
Utilities
- Central Heating and Cooling System
- Underground Utilities
- Water Heater
- High Speed Internet
- Phone Available
- Cable TV Available
Community Details
Overview
- Association fees include electric common, pool service, landscape/lawn, manager, security, rec. facilities, legal and accounting, master antenna/cable TV, common maint/repair, internet access, pest control
- The community has rules related to allowable golf cart usage in the community
Amenities
- Door to Door Trash Pickup
- Clubhouse
Recreation
- Tennis Courts
- Community Pool
Pet Policy
- Only Owners Allowed Pets
Building Details
- Security
Security
- Gated Community
- Fire and Smoke Detector
Ownership History
Purchase Details
Home Financials for this Owner
Home Financials are based on the most recent Mortgage that was taken out on this home.Purchase Details
Home Financials for this Owner
Home Financials are based on the most recent Mortgage that was taken out on this home.Purchase Details
Similar Homes in Pawleys Island, SC
Home Values in the Area
Average Home Value in this Area
Purchase History
| Date | Type | Sale Price | Title Company |
|---|---|---|---|
| Deed | $632,500 | South Carolina Title | |
| Deed | $359,900 | None Available | |
| Interfamily Deed Transfer | -- | -- |
Mortgage History
| Date | Status | Loan Amount | Loan Type |
|---|---|---|---|
| Open | $474,000 | New Conventional |
Property History
| Date | Event | Price | Change | Sq Ft Price |
|---|---|---|---|---|
| 10/16/2024 10/16/24 | Sold | $632,500 | -0.8% | $537 / Sq Ft |
| 08/13/2024 08/13/24 | For Sale | $637,500 | +77.1% | $541 / Sq Ft |
| 05/11/2021 05/11/21 | Sold | $359,900 | 0.0% | $288 / Sq Ft |
| 04/12/2021 04/12/21 | For Sale | $359,900 | -- | $288 / Sq Ft |
Tax History Compared to Growth
Tax History
| Year | Tax Paid | Tax Assessment Tax Assessment Total Assessment is a certain percentage of the fair market value that is determined by local assessors to be the total taxable value of land and additions on the property. | Land | Improvement |
|---|---|---|---|---|
| 2024 | $5,137 | $20,220 | $0 | $20,220 |
| 2023 | $5,137 | $20,220 | $0 | $20,220 |
| 2022 | $4,765 | $20,220 | $0 | $20,220 |
| 2021 | $4,271 | $0 | $0 | $0 |
| 2020 | $4,265 | $0 | $0 | $0 |
| 2019 | $3,697 | $0 | $0 | $0 |
| 2018 | $3,713 | $0 | $0 | $0 |
| 2017 | $3,420 | $0 | $0 | $0 |
| 2016 | $3,399 | $16,248 | $0 | $0 |
| 2015 | $3,483 | $0 | $0 | $0 |
| 2014 | $3,483 | $285,000 | $0 | $285,000 |
| 2012 | -- | $285,000 | $0 | $285,000 |
Agents Affiliated with this Home
-
M
Seller's Agent in 2024
Mariah Johnson
CB Sea Coast Advantage PI
-
Nancy Siau

Buyer's Agent in 2024
Nancy Siau
The Litchfield Company RE
(843) 450-1835
16 in this area
44 Total Sales
-
KJ Jordan
K
Seller's Agent in 2021
KJ Jordan
CB Sea Coast Advantage CF
(843) 455-0007
2 in this area
171 Total Sales
Map
Source: Coastal Carolinas Association of REALTORS®
MLS Number: 2418837
APN: 04-0140-067-00-00
- 66 Lake View Cir Unit 106
- 178 Heron Marsh Dr Unit 66
- 341 S Dunes Dr Unit C-34
- 124 Spartina Ct Unit 30
- 417 S Dunes Dr Unit B16
- 2 Heron Marsh Dr
- 145 S Dunes Dr Unit 308
- 145 S Dunes Dr Unit 109
- 12 Spartina Ct Unit 2
- 135 S Dunes Dr Unit 501
- 139 S Dunes Dr Unit Paget 304
- 121 Osprey Watch Cir Unit 9C
- 573 S Dunes Dr
- 1 Norris Dr Unit 210 The Litchfield
- 1 Norris Dr Unit 249
- 1 Norris Dr Unit 219 Litchfield Inn
- 669 Retreat Beach Cir Unit C2G
- 69 Sea Level Loop
- 100 Oyster Catcher Place
- Portion Wall St
