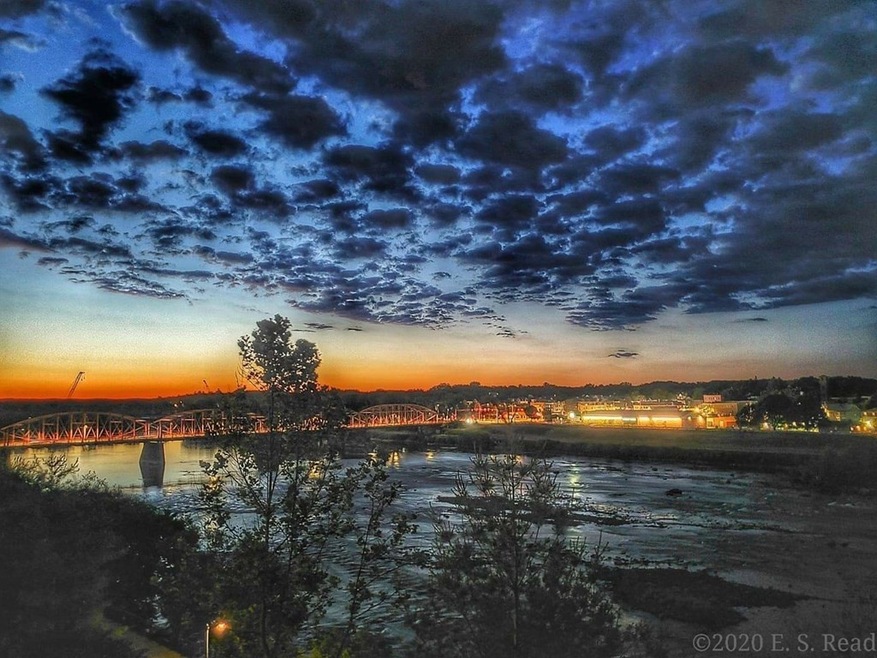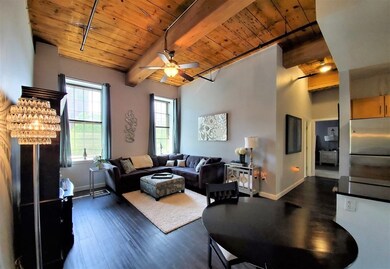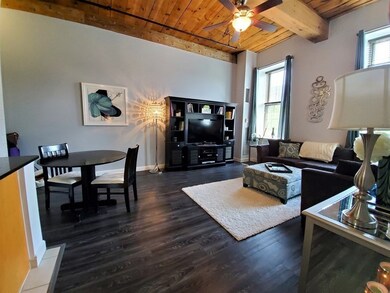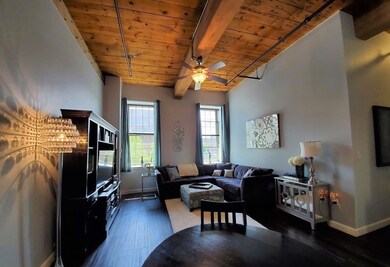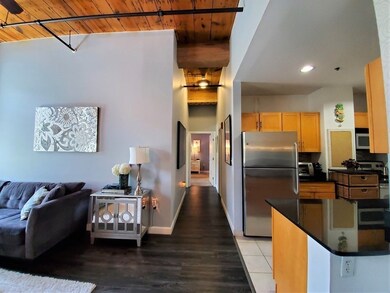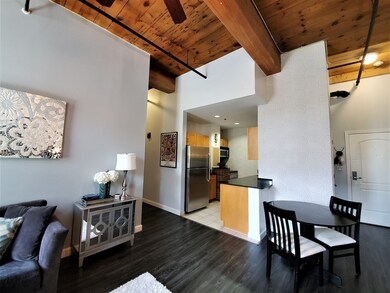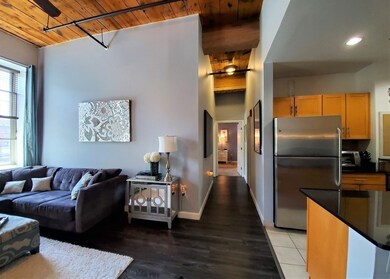
Renaissance on the River 52 Lawrence Dr Unit 201 Lowell, MA 01854
Acre NeighborhoodEstimated Value: $379,502 - $419,000
Highlights
- Golf Course Community
- Medical Services
- Open Floorplan
- Fitness Center
- Waterfront
- Clubhouse
About This Home
As of September 2021STUNNING END UNIT LOFT at Renaissance on the River! Recently remodeled open concept living area with soaring wooden ceilings. CENTRAL AIR. GRANITE AND STAINLESS KITCHEN. All appliances convey including the IN-UNIT WASHER AND DRYER! MASTER BEDROOM with ENSUITE BATH and WALK IN CLOSET. Second bedroom with its own full bath and laundry. PETS OK! Get your daily exercise in the FREE GYM or stroll along Merrimack Riverwalk in your backyard. DEEDED PARKING. Other amenities include BIKE STORAGE, Clubroom, EXTRA STORAGE UNIT, Secure Entry, ELEVATOR. It's an HGTV lifestyle! A fantastic value. MASKS REQUIRED AT ALL SHOWINGS.
Property Details
Home Type
- Condominium
Est. Annual Taxes
- $3,391
Year Built
- Built in 1890 | Remodeled
Lot Details
- Waterfront
- Near Conservation Area
- Garden
HOA Fees
- $527 Monthly HOA Fees
Home Design
- Brick Exterior Construction
Interior Spaces
- 1,149 Sq Ft Home
- 1-Story Property
- Open Floorplan
- Cathedral Ceiling
- Ceiling Fan
- Recessed Lighting
- Decorative Lighting
- Light Fixtures
- Picture Window
- Dining Area
Kitchen
- Breakfast Bar
- Range
- Microwave
- Dishwasher
- Stainless Steel Appliances
- Kitchen Island
- Solid Surface Countertops
- Disposal
Flooring
- Wall to Wall Carpet
- Laminate
- Ceramic Tile
- Vinyl
Bedrooms and Bathrooms
- 2 Bedrooms
- Primary bedroom located on second floor
- Linen Closet
- Walk-In Closet
- 2 Full Bathrooms
- Bathtub with Shower
- Separate Shower
- Linen Closet In Bathroom
Laundry
- Laundry on upper level
- Laundry in Bathroom
- Dryer
- Washer
Parking
- 1 Car Parking Space
- Guest Parking
- Deeded Parking
- Assigned Parking
Location
- Property is near public transit
- Property is near schools
Utilities
- Forced Air Heating and Cooling System
- Heating System Uses Natural Gas
- Hot Water Heating System
Listing and Financial Details
- Assessor Parcel Number M:135 B:3519 L:52 U:M201,4638217
Community Details
Overview
- Association fees include heat, water, sewer, insurance, maintenance structure, road maintenance, ground maintenance, snow removal, trash, air conditioning, reserve funds
- 153 Units
- Renaissance On The River Community
Amenities
- Medical Services
- Common Area
- Shops
- Clubhouse
- Elevator
- Community Storage Space
Recreation
- Golf Course Community
- Fitness Center
- Park
- Jogging Path
- Bike Trail
Pet Policy
- Breed Restrictions
Ownership History
Purchase Details
Home Financials for this Owner
Home Financials are based on the most recent Mortgage that was taken out on this home.Purchase Details
Home Financials for this Owner
Home Financials are based on the most recent Mortgage that was taken out on this home.Purchase Details
Purchase Details
Home Financials for this Owner
Home Financials are based on the most recent Mortgage that was taken out on this home.Similar Homes in Lowell, MA
Home Values in the Area
Average Home Value in this Area
Purchase History
| Date | Buyer | Sale Price | Title Company |
|---|---|---|---|
| Griffin Alyssa M | $175,000 | -- | |
| Hebert Katherine A | $155,000 | -- | |
| Federal National Mortgage Association | $222,322 | -- | |
| Gosline Molly A | $249,900 | -- |
Mortgage History
| Date | Status | Borrower | Loan Amount |
|---|---|---|---|
| Open | Griffin Alyssa M | $169,750 | |
| Previous Owner | Hebert Katherine A | $124,000 | |
| Previous Owner | Hebert Katherine A | $124,000 | |
| Previous Owner | Gosline Molly A | $224,910 |
Property History
| Date | Event | Price | Change | Sq Ft Price |
|---|---|---|---|---|
| 09/30/2021 09/30/21 | Sold | $320,000 | +3.3% | $279 / Sq Ft |
| 08/06/2021 08/06/21 | Pending | -- | -- | -- |
| 07/21/2021 07/21/21 | For Sale | $309,900 | +77.1% | $270 / Sq Ft |
| 06/28/2012 06/28/12 | Sold | $175,000 | -2.7% | $152 / Sq Ft |
| 05/12/2012 05/12/12 | Pending | -- | -- | -- |
| 03/09/2012 03/09/12 | For Sale | $179,900 | -- | $157 / Sq Ft |
Tax History Compared to Growth
Tax History
| Year | Tax Paid | Tax Assessment Tax Assessment Total Assessment is a certain percentage of the fair market value that is determined by local assessors to be the total taxable value of land and additions on the property. | Land | Improvement |
|---|---|---|---|---|
| 2025 | $4,118 | $358,700 | $0 | $358,700 |
| 2024 | $3,879 | $325,700 | $0 | $325,700 |
| 2023 | $3,573 | $287,700 | $0 | $287,700 |
| 2022 | $3,463 | $272,900 | $0 | $272,900 |
| 2021 | $3,391 | $251,900 | $0 | $251,900 |
| 2020 | $3,259 | $243,900 | $0 | $243,900 |
| 2019 | $3,243 | $231,000 | $0 | $231,000 |
| 2018 | $2,991 | $199,700 | $0 | $199,700 |
| 2017 | $2,951 | $197,800 | $0 | $197,800 |
| 2016 | $2,796 | $184,400 | $0 | $184,400 |
| 2015 | $2,622 | $169,400 | $0 | $169,400 |
| 2013 | $2,556 | $170,300 | $0 | $170,300 |
Agents Affiliated with this Home
-
Karen Lee

Seller's Agent in 2021
Karen Lee
Keller Williams Realty
(617) 285-1243
1 in this area
42 Total Sales
-
A + K Simply Homes

Buyer's Agent in 2021
A + K Simply Homes
Coldwell Banker Realty - Belmont
(617) 501-6849
1 in this area
19 Total Sales
-
John callahan

Seller's Agent in 2012
John callahan
Keller Williams Realty-Merrimack
(617) 909-7037
4 in this area
31 Total Sales
-
Gail Fennessey

Buyer's Agent in 2012
Gail Fennessey
Advisors Living - Merrimac
(978) 771-0442
22 Total Sales
About Renaissance on the River
Map
Source: MLS Property Information Network (MLS PIN)
MLS Number: 72868922
APN: LOWE-000135-003519-000052-M000201
- 52 Lawrence Dr Unit 509
- 52 Lawrence Dr Unit 507
- 74 Fulton St
- 120 Fulton St
- 100 W 6th St
- 130 John St Unit 213
- 130 John St Unit 209
- 12 Albion St
- 55 W 3rd St Unit 3
- 45 W 3rd St Unit 6
- 190 Ennell St
- 172 Middle St Unit 109
- 87 Exeter St
- 24 Beaver St Unit A
- 200 Market St Unit 44B
- 200 Market St Unit 606
- 200 Market St Unit 51B
- 200 Market St Unit 3409
- 200 Market St Unit 3410
- 33 Middle St Unit 2
- 52 Lawrence Dr Unit 604
- 52 Lawrence Dr Unit 610
- 52 Lawrence Dr Unit 608
- 52 Lawrence Dr Unit 403
- 52 Lawrence Dr Unit 203
- 52 Lawrence Dr Unit 312
- 52 Lawrence Dr Unit 215
- 52 Lawrence Dr Unit 204
- 52 Lawrence Dr Unit 616
- 52 Lawrence Dr Unit 615
- 52 Lawrence Dr Unit 613
- 52 Lawrence Dr Unit 612
- 52 Lawrence Dr Unit 611
- 52 Lawrence Dr Unit 609
- 52 Lawrence Dr Unit 603
- 52 Lawrence Dr Unit 516
- 52 Lawrence Dr Unit 510
- 52 Lawrence Dr Unit 508
- 52 Lawrence Dr Unit 506
- 52 Lawrence Dr Unit 504
