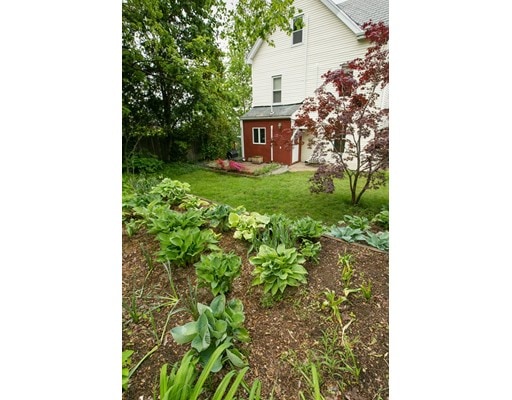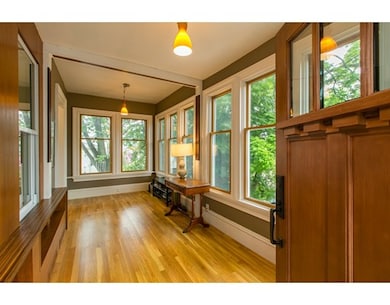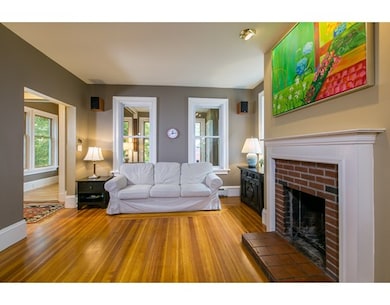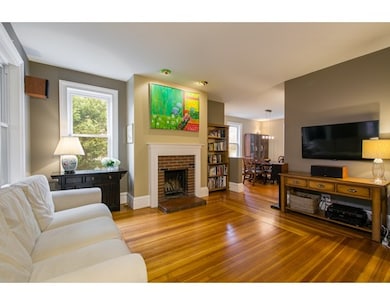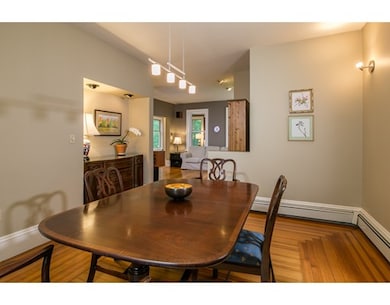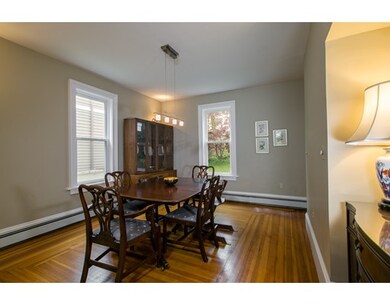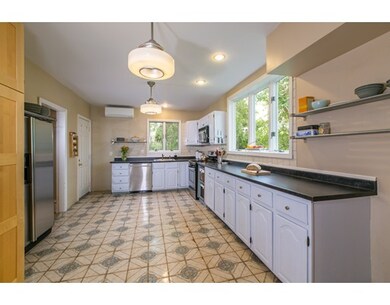
52 Madison St Somerville, MA 02143
Winter Hill NeighborhoodAbout This Home
As of November 2018Lovely SF perched atop Central Hill w/4 bedrooms, 2 bathrooms, fenced yard, A/C, 2-car garage, views, great light. From the sidewalk, stairs lead up to the front door and into a large mudroom w/windows on 3 sides. Inside, a hallway to the kitchen stretches before you, w/LR to the left and stairs to the right. LR has lg windows and fp and opens to the spacious DR. The large kitchen has ss appliances, ample cabinets and counters, picture windows, and door to inviting, private hilltop yard w/patio. On the 2nd fl are 3 BRs; full, tiled bath w/lg tub and separate shower; and small study w/built-in desk and bookcase. Top fl has a bedroom w/private bath and a family room/study. In basement are 1 washer and 2 dryers and plenty of storage and workshop space. The 2-car garage is at street level with no driveway to plow! Above it is a deck area outside the foyer. Walk to Union Sq., Highland Kitchen, Sarma, parks. Nr CT2, 85, 88, 90, 80 buses. Easy access to routes 93, 95, 2, 16, 28, 38, airports.
Last Agent to Sell the Property
Thalia Tringo & Associates Real Estate, Inc. Listed on: 05/31/2017
Home Details
Home Type
Single Family
Est. Annual Taxes
$13,766
Year Built
1900
Lot Details
0
Listing Details
- Lot Description: Other (See Remarks)
- Property Type: Single Family
- Single Family Type: Detached
- Other Agent: 2.50
- Lead Paint: Unknown
- Year Built Description: Approximate
- Special Features: None
- Property Sub Type: Detached
- Year Built: 1900
Interior Features
- Has Basement: Yes
- Fireplaces: 1
- Number of Rooms: 9
- Amenities: Public Transportation, Shopping, Park, Walk/Jog Trails, Bike Path, Highway Access, T-Station, University
- Electric: Circuit Breakers, 200 Amps
- Basement: Full, Unfinished Basement
- Bedroom 2: Second Floor, 12X11
- Bedroom 3: Second Floor, 16X8
- Bedroom 4: Third Floor, 12X18
- Bathroom #1: Second Floor, 9X11
- Bathroom #2: Third Floor, 8X7
- Kitchen: First Floor, 19X11
- Laundry Room: Basement
- Living Room: First Floor, 14X13
- Master Bedroom: Second Floor, 13X13
- Master Bedroom Description: Flooring - Wood
- Dining Room: First Floor, 14X13
- Family Room: Third Floor, 16X20
- No Bedrooms: 4
- Full Bathrooms: 2
- Oth1 Room Name: Study
- Oth2 Room Name: Mud Room
- Oth2 Dimen: 7X18
- Oth3 Room Name: Foyer
- Oth3 Dimen: 14X6
- Main Lo: AC1102
- Main So: NB2726
- Estimated Sq Ft: 2224.00
Exterior Features
- Exterior: Vinyl
- Exterior Features: Patio, Fenced Yard, Garden Area
- Foundation: Poured Concrete, Fieldstone, Brick
Garage/Parking
- Garage Parking: Attached
- Garage Spaces: 2
- Parking: Off-Street
- Parking Spaces: 2
Utilities
- Heat Zones: 3
- Hot Water: Natural Gas
- Sewer: City/Town Sewer
- Water: City/Town Water
Lot Info
- Zoning: res
- Acre: 0.07
- Lot Size: 3049.00
Multi Family
- Foundation: 860
Ownership History
Purchase Details
Home Financials for this Owner
Home Financials are based on the most recent Mortgage that was taken out on this home.Purchase Details
Home Financials for this Owner
Home Financials are based on the most recent Mortgage that was taken out on this home.Purchase Details
Home Financials for this Owner
Home Financials are based on the most recent Mortgage that was taken out on this home.Purchase Details
Home Financials for this Owner
Home Financials are based on the most recent Mortgage that was taken out on this home.Purchase Details
Home Financials for this Owner
Home Financials are based on the most recent Mortgage that was taken out on this home.Purchase Details
Home Financials for this Owner
Home Financials are based on the most recent Mortgage that was taken out on this home.Purchase Details
Similar Homes in the area
Home Values in the Area
Average Home Value in this Area
Purchase History
| Date | Type | Sale Price | Title Company |
|---|---|---|---|
| Not Resolvable | $999,000 | -- | |
| Not Resolvable | $880,000 | -- | |
| Not Resolvable | $615,000 | -- | |
| Deed | $548,000 | -- | |
| Deed | -- | -- | |
| Deed | $209,950 | -- | |
| Foreclosure Deed | $132,573 | -- |
Mortgage History
| Date | Status | Loan Amount | Loan Type |
|---|---|---|---|
| Open | $154,140 | Stand Alone Refi Refinance Of Original Loan | |
| Open | $581,000 | Stand Alone Refi Refinance Of Original Loan | |
| Closed | $599,000 | Stand Alone Refi Refinance Of Original Loan | |
| Previous Owner | $437,000 | No Value Available | |
| Previous Owner | $461,250 | New Conventional | |
| Previous Owner | $61,500 | No Value Available | |
| Previous Owner | $438,000 | Purchase Money Mortgage | |
| Previous Owner | $177,000 | No Value Available | |
| Previous Owner | $165,000 | No Value Available | |
| Previous Owner | $160,000 | Purchase Money Mortgage | |
| Previous Owner | $62,794 | No Value Available |
Property History
| Date | Event | Price | Change | Sq Ft Price |
|---|---|---|---|---|
| 11/17/2018 11/17/18 | Sold | $999,000 | 0.0% | $449 / Sq Ft |
| 10/14/2018 10/14/18 | Pending | -- | -- | -- |
| 10/10/2018 10/10/18 | Price Changed | $999,000 | -7.1% | $449 / Sq Ft |
| 09/12/2018 09/12/18 | For Sale | $1,075,000 | +22.2% | $483 / Sq Ft |
| 07/13/2017 07/13/17 | Sold | $880,000 | -1.0% | $396 / Sq Ft |
| 06/09/2017 06/09/17 | Pending | -- | -- | -- |
| 05/31/2017 05/31/17 | For Sale | $889,000 | +44.6% | $400 / Sq Ft |
| 04/10/2012 04/10/12 | Sold | $615,000 | +2.7% | $277 / Sq Ft |
| 03/07/2012 03/07/12 | Pending | -- | -- | -- |
| 03/01/2012 03/01/12 | For Sale | $599,000 | -- | $269 / Sq Ft |
Tax History Compared to Growth
Tax History
| Year | Tax Paid | Tax Assessment Tax Assessment Total Assessment is a certain percentage of the fair market value that is determined by local assessors to be the total taxable value of land and additions on the property. | Land | Improvement |
|---|---|---|---|---|
| 2025 | $13,766 | $1,261,800 | $457,600 | $804,200 |
| 2024 | $12,802 | $1,216,900 | $457,600 | $759,300 |
| 2023 | $11,873 | $1,148,300 | $457,600 | $690,700 |
| 2022 | $10,986 | $1,079,200 | $435,800 | $643,400 |
| 2021 | $10,280 | $1,008,800 | $415,000 | $593,800 |
| 2020 | $9,613 | $952,700 | $399,100 | $553,600 |
| 2019 | $9,588 | $891,100 | $347,000 | $544,100 |
| 2018 | $9,028 | $798,200 | $315,500 | $482,700 |
| 2017 | $8,416 | $721,200 | $297,600 | $423,600 |
| 2016 | $8,147 | $650,200 | $272,200 | $378,000 |
| 2015 | $8,031 | $636,900 | $270,700 | $366,200 |
Agents Affiliated with this Home
-
Thalia Tringo

Seller's Agent in 2018
Thalia Tringo
Thalia Tringo & Associates Real Estate, Inc.
(617) 513-1967
4 in this area
108 Total Sales
-
Judy Westgate

Buyer's Agent in 2018
Judy Westgate
Westgate Real Estate
(617) 840-8013
-
Jess Wagner

Buyer's Agent in 2017
Jess Wagner
Keller Williams Realty Boston Northwest
(978) 828-5699
1 in this area
47 Total Sales
-
Jonathan Mitchell

Seller's Agent in 2012
Jonathan Mitchell
Compass
(617) 834-6668
2 in this area
38 Total Sales
Map
Source: MLS Property Information Network (MLS PIN)
MLS Number: 72173265
APN: SOME-000050-F000000-000002
- 39 Madison St Unit 2
- 124 Highland Ave Unit 204
- 124 Highland Ave Unit 403
- 124 Highland Ave Unit 104
- 124 Highland Ave Unit 404
- 115 Highland Ave Unit 21
- 89 Central St
- 39 Berkeley St
- 65 Berkeley St
- 30 Pembroke St
- 60 Avon St
- 170 Highland Ave Unit 5
- 10 Tennyson St
- 91 Summer St Unit 5
- 33 Hudson St Unit 3
- 75 School St
- 185 School St
- 7 Stickney Ave
- 27 Osgood St Unit 6
- 70 Albion St Unit 3
