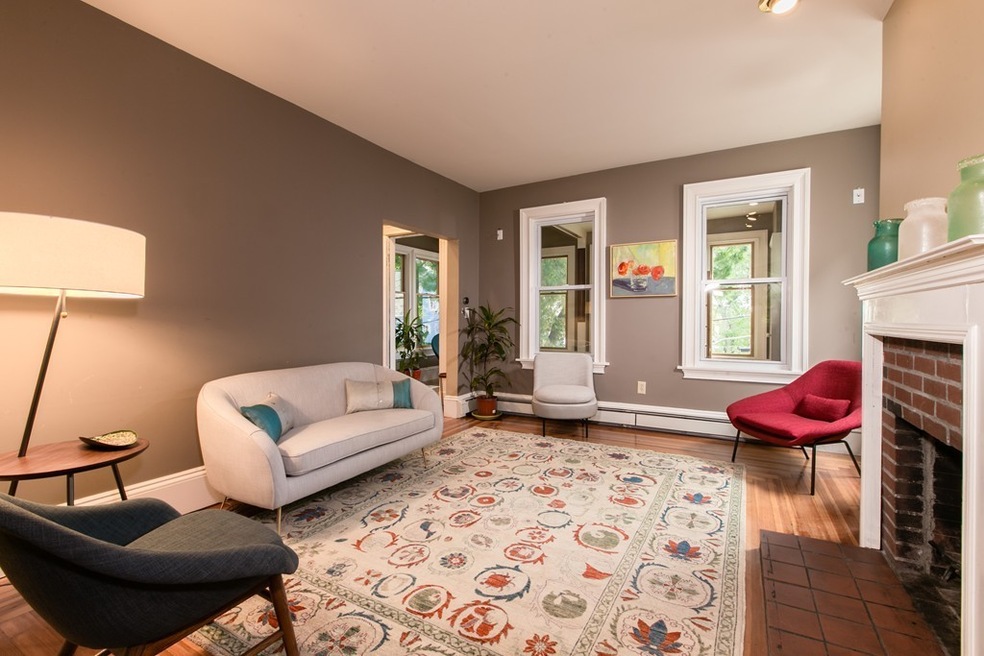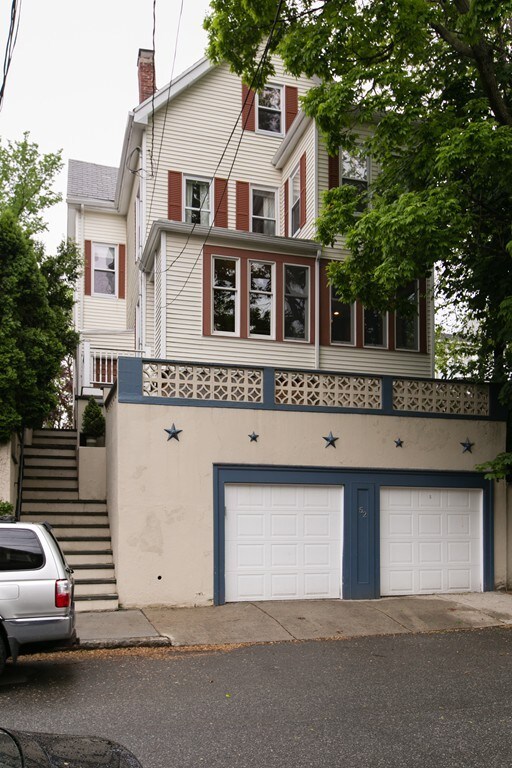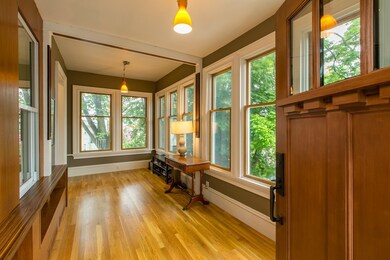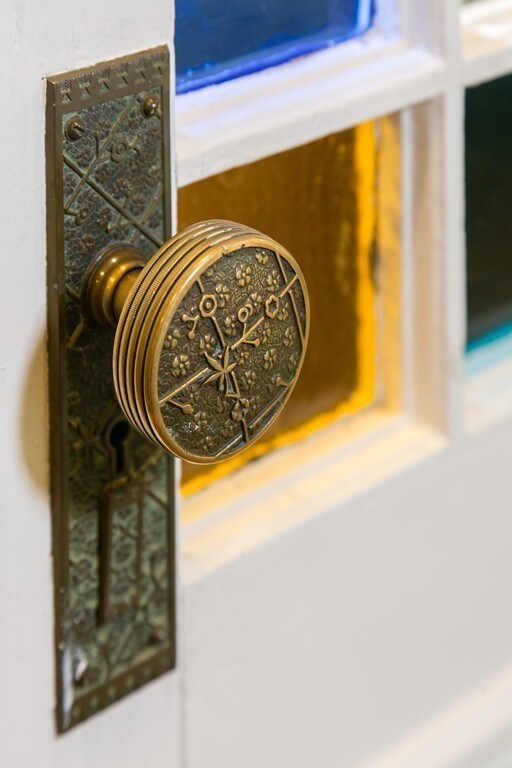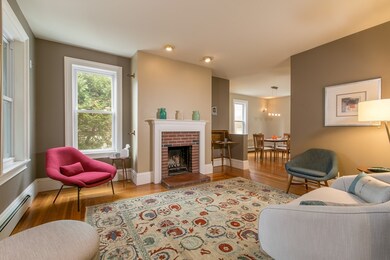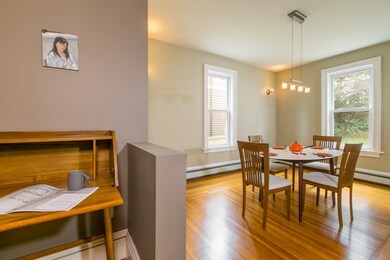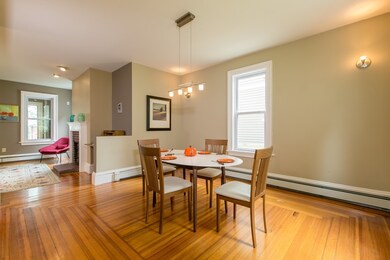
52 Madison St Somerville, MA 02143
Winter Hill NeighborhoodHighlights
- Deck
- Wood Flooring
- Patio
- Somerville High School Rated A-
- Fenced Yard
- 4-minute walk to Hoyt-Sullivan Playground
About This Home
As of November 2018Lovely SF perched atop Central Hill w/4 bedrooms, 2 bathrooms, fenced yard, A/C, 2-car garage, views, great light. From the sidewalk, stairs lead up to the front door and into a large mudroom w/windows on 3 sides. Inside, a hallway to the kitchen stretches before you, w/LR to the left and stairs to the right. LR has lg windows and fp and opens to the spacious DR. The large kitchen has ss appliances, ample cabinets and counters, picture windows, and door to inviting, private hilltop yard w/patio. On the 2nd fl are 3 BRs; full, tiled bath w/lg tub and separate shower; and small study w/built-in desk and bookcase. Top fl has a bedroom w/private bath and a family room/study. Basement has washer, 2 dryers, storage, workshop space. The 2-car garage is at street level with no driveway to plow! Above it is a deck and more storage. Walk to Union Sq., Highland Kitchen, Sarma, parks now - and future GLX stop and new high school soon. Nr CT2, 85, 88, 90, 80 buses. Easy access to highways, airport.
Last Agent to Sell the Property
Thalia Tringo & Associates Real Estate, Inc. Listed on: 09/12/2018
Home Details
Home Type
- Single Family
Est. Annual Taxes
- $13,766
Year Built
- Built in 1900
Lot Details
- Fenced Yard
- Garden
Parking
- 2 Car Garage
Kitchen
- Range
- Microwave
- Dishwasher
Flooring
- Wood
- Tile
Laundry
- Dryer
- Washer
Outdoor Features
- Deck
- Patio
Utilities
- Central Air
- Hot Water Baseboard Heater
- Heating System Uses Gas
- Natural Gas Water Heater
Additional Features
- Basement
Ownership History
Purchase Details
Home Financials for this Owner
Home Financials are based on the most recent Mortgage that was taken out on this home.Purchase Details
Home Financials for this Owner
Home Financials are based on the most recent Mortgage that was taken out on this home.Purchase Details
Home Financials for this Owner
Home Financials are based on the most recent Mortgage that was taken out on this home.Purchase Details
Home Financials for this Owner
Home Financials are based on the most recent Mortgage that was taken out on this home.Purchase Details
Home Financials for this Owner
Home Financials are based on the most recent Mortgage that was taken out on this home.Purchase Details
Home Financials for this Owner
Home Financials are based on the most recent Mortgage that was taken out on this home.Purchase Details
Similar Homes in Somerville, MA
Home Values in the Area
Average Home Value in this Area
Purchase History
| Date | Type | Sale Price | Title Company |
|---|---|---|---|
| Not Resolvable | $999,000 | -- | |
| Not Resolvable | $880,000 | -- | |
| Not Resolvable | $615,000 | -- | |
| Deed | $548,000 | -- | |
| Deed | -- | -- | |
| Deed | $209,950 | -- | |
| Foreclosure Deed | $132,573 | -- |
Mortgage History
| Date | Status | Loan Amount | Loan Type |
|---|---|---|---|
| Open | $154,140 | Stand Alone Refi Refinance Of Original Loan | |
| Open | $581,000 | Stand Alone Refi Refinance Of Original Loan | |
| Closed | $599,000 | Stand Alone Refi Refinance Of Original Loan | |
| Previous Owner | $437,000 | No Value Available | |
| Previous Owner | $461,250 | New Conventional | |
| Previous Owner | $61,500 | No Value Available | |
| Previous Owner | $438,000 | Purchase Money Mortgage | |
| Previous Owner | $177,000 | No Value Available | |
| Previous Owner | $165,000 | No Value Available | |
| Previous Owner | $160,000 | Purchase Money Mortgage | |
| Previous Owner | $62,794 | No Value Available |
Property History
| Date | Event | Price | Change | Sq Ft Price |
|---|---|---|---|---|
| 11/17/2018 11/17/18 | Sold | $999,000 | 0.0% | $449 / Sq Ft |
| 10/14/2018 10/14/18 | Pending | -- | -- | -- |
| 10/10/2018 10/10/18 | Price Changed | $999,000 | -7.1% | $449 / Sq Ft |
| 09/12/2018 09/12/18 | For Sale | $1,075,000 | +22.2% | $483 / Sq Ft |
| 07/13/2017 07/13/17 | Sold | $880,000 | -1.0% | $396 / Sq Ft |
| 06/09/2017 06/09/17 | Pending | -- | -- | -- |
| 05/31/2017 05/31/17 | For Sale | $889,000 | +44.6% | $400 / Sq Ft |
| 04/10/2012 04/10/12 | Sold | $615,000 | +2.7% | $277 / Sq Ft |
| 03/07/2012 03/07/12 | Pending | -- | -- | -- |
| 03/01/2012 03/01/12 | For Sale | $599,000 | -- | $269 / Sq Ft |
Tax History Compared to Growth
Tax History
| Year | Tax Paid | Tax Assessment Tax Assessment Total Assessment is a certain percentage of the fair market value that is determined by local assessors to be the total taxable value of land and additions on the property. | Land | Improvement |
|---|---|---|---|---|
| 2025 | $13,766 | $1,261,800 | $457,600 | $804,200 |
| 2024 | $12,802 | $1,216,900 | $457,600 | $759,300 |
| 2023 | $11,873 | $1,148,300 | $457,600 | $690,700 |
| 2022 | $10,986 | $1,079,200 | $435,800 | $643,400 |
| 2021 | $10,280 | $1,008,800 | $415,000 | $593,800 |
| 2020 | $9,613 | $952,700 | $399,100 | $553,600 |
| 2019 | $9,588 | $891,100 | $347,000 | $544,100 |
| 2018 | $9,028 | $798,200 | $315,500 | $482,700 |
| 2017 | $8,416 | $721,200 | $297,600 | $423,600 |
| 2016 | $8,147 | $650,200 | $272,200 | $378,000 |
| 2015 | $8,031 | $636,900 | $270,700 | $366,200 |
Agents Affiliated with this Home
-
Thalia Tringo

Seller's Agent in 2018
Thalia Tringo
Thalia Tringo & Associates Real Estate, Inc.
(617) 513-1967
4 in this area
108 Total Sales
-
Judy Westgate

Buyer's Agent in 2018
Judy Westgate
Westgate Real Estate
(617) 840-8013
-
Jess Wagner

Buyer's Agent in 2017
Jess Wagner
Keller Williams Realty Boston Northwest
(978) 828-5699
1 in this area
47 Total Sales
-
Jonathan Mitchell

Seller's Agent in 2012
Jonathan Mitchell
Compass
(617) 834-6668
2 in this area
38 Total Sales
Map
Source: MLS Property Information Network (MLS PIN)
MLS Number: 72394143
APN: SOME-000050-F000000-000002
- 39 Madison St Unit 2
- 124 Highland Ave Unit 204
- 124 Highland Ave Unit 403
- 124 Highland Ave Unit 104
- 124 Highland Ave Unit 404
- 115 Highland Ave Unit 21
- 89 Central St
- 39 Berkeley St
- 65 Berkeley St
- 30 Pembroke St
- 170 Highland Ave Unit 5
- 60 Avon St
- 33 Hudson St Unit 3
- 10 Tennyson St
- 91 Summer St Unit 5
- 75 School St
- 185 School St
- 7 Stickney Ave
- 70 Albion St Unit 3
- 27 Osgood St Unit 6
