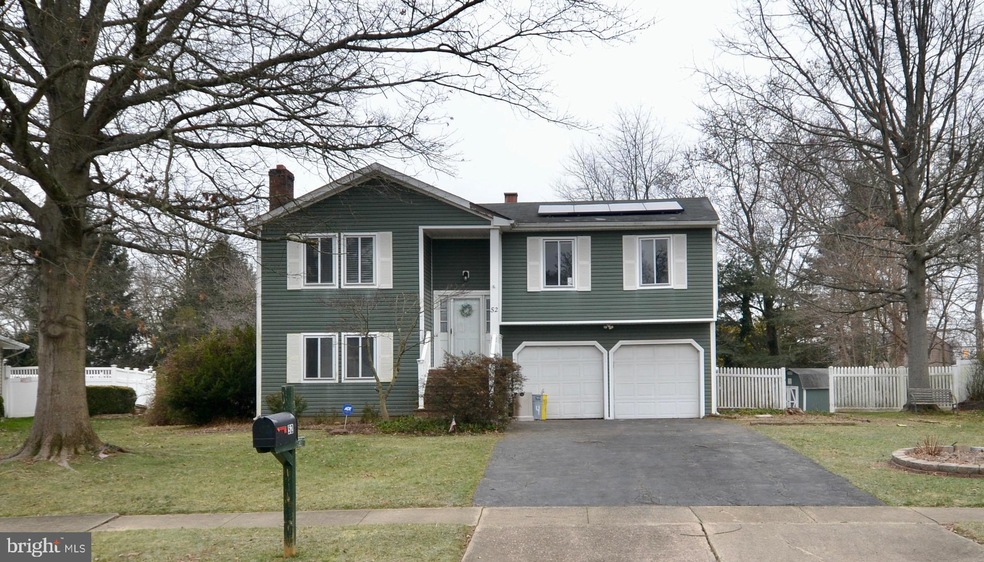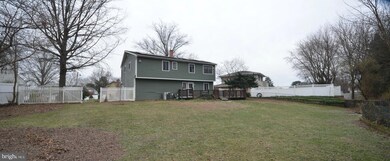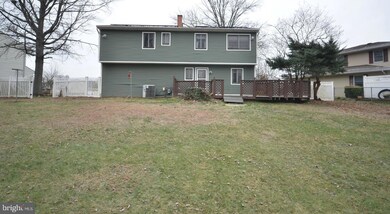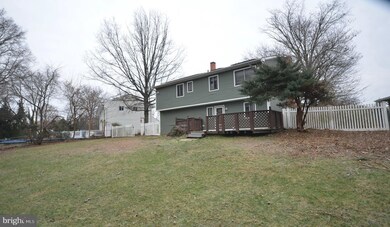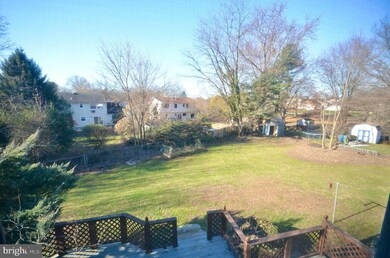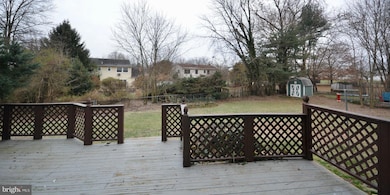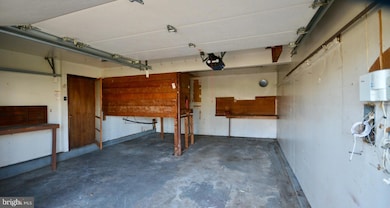
52 Misty Morn Ln Ewing, NJ 08638
Ewingville NeighborhoodHighlights
- Deck
- 2 Car Attached Garage
- Living Room
- No HOA
- Paneling
- 5-minute walk to Armstrong Memorial Park
About This Home
As of August 2024The seller is incredibly motivated to make this house yours, and they've adjusted the list price to an attractive $360,000. Don't miss out on this fantastic opportunity - let's turn your dream home into a reality. Welcome to this charming, 4-bedroom split-level gem that is brimming with potential. This residence beckons those with vision and ambition to restore its innate beauty. As you enter, the foyer warmly greets you, hinting at the possibilities within. The main level unfolds into a living area rich in natural light and the adjoining dining space, ideal for future gatherings. The kitchen, a foundation for culinary adventures, is waiting for your design upgrades. Three bedrooms and one full bath complete the main level and echo the home's promising potential. Descending to the lower level reveals a cozy family room, imagine this as a peaceful retreat or a media room. The adjacent room can be used as a bedroom, office or storage zone. A laundry room and a powder room complete the lower level. Access to the one car garage is also available from the lower level. Outdoor oasis, a generous yard space is perfect for landscaping dreams and outdoor entertaining. A newer storage shed provides a storage opportunity for bikes, outdoor equipment or gardening tools. This property presents an unmatched opportunity to customize every nook to your preference and elevate it into a modern masterpiece. Embrace the spirit of creativity and make this your next chapter. This home is poised for transformation into a jewel of the neighborhood. Home is being sold in "AS IS" condition. The township C/O inspection is completed and the township recommended a chimney and fireplace cert. The seller will not obtain these certs. A leased solar system is readily available on the property, offering an eco-friendly and cost-effective energy solution. This home enjoys a prime location with convenient access to a plethora of amenities. From shopping and schools to the Capital Health Medical Center-Hopewell, Route 295, Route 1, Trenton Mercer Airport, Rider University, The College of New Jersey, and the serene landscapes of Washington Crossing State Park, the area seamlessly blends the best of nature and modern conveniences. Experience the perfect harmony of suburban tranquility and accessibility to essential services. Are you ready to transform this space into your dream home? Come and schedule a visit and explore the possibilities.
Home Details
Home Type
- Single Family
Est. Annual Taxes
- $8,370
Year Built
- Built in 1980
Lot Details
- 0.27 Acre Lot
- Lot Dimensions are 63.59 x 183.00
- Property is in average condition
- Property is zoned R-2
Parking
- 2 Car Attached Garage
- Front Facing Garage
- Driveway
- Off-Street Parking
Home Design
- Split Level Home
- Slab Foundation
- Frame Construction
- Shingle Roof
Interior Spaces
- 1,664 Sq Ft Home
- Property has 2 Levels
- Paneling
- Family Room
- Living Room
- Dining Room
Kitchen
- Gas Oven or Range
- Dishwasher
Bedrooms and Bathrooms
- En-Suite Primary Bedroom
Laundry
- Laundry Room
- Laundry on lower level
- Dryer
- Washer
Outdoor Features
- Deck
- Rain Gutters
Utilities
- Forced Air Heating and Cooling System
- Natural Gas Water Heater
- Cable TV Available
Additional Features
- Level Entry For Accessibility
- Heating system powered by solar connected to the grid
- Suburban Location
Community Details
- No Home Owners Association
Listing and Financial Details
- Tax Lot 00035
- Assessor Parcel Number 02-00559-00035
Ownership History
Purchase Details
Home Financials for this Owner
Home Financials are based on the most recent Mortgage that was taken out on this home.Purchase Details
Home Financials for this Owner
Home Financials are based on the most recent Mortgage that was taken out on this home.Map
Similar Homes in the area
Home Values in the Area
Average Home Value in this Area
Purchase History
| Date | Type | Sale Price | Title Company |
|---|---|---|---|
| Deed | $500,000 | Core Title | |
| Deed | $340,000 | Foundation Title |
Mortgage History
| Date | Status | Loan Amount | Loan Type |
|---|---|---|---|
| Open | $485,000 | New Conventional | |
| Previous Owner | $225,000 | VA | |
| Previous Owner | $92,000 | Credit Line Revolving |
Property History
| Date | Event | Price | Change | Sq Ft Price |
|---|---|---|---|---|
| 08/22/2024 08/22/24 | Sold | $500,000 | +4.4% | $300 / Sq Ft |
| 06/22/2024 06/22/24 | For Sale | $479,000 | +40.9% | $288 / Sq Ft |
| 04/08/2024 04/08/24 | Sold | $340,000 | -6.8% | $204 / Sq Ft |
| 04/01/2024 04/01/24 | Price Changed | $365,000 | 0.0% | $219 / Sq Ft |
| 03/15/2024 03/15/24 | Pending | -- | -- | -- |
| 03/11/2024 03/11/24 | Price Changed | $365,000 | +1.4% | $219 / Sq Ft |
| 03/11/2024 03/11/24 | For Sale | $360,000 | 0.0% | $216 / Sq Ft |
| 02/16/2024 02/16/24 | Pending | -- | -- | -- |
| 02/16/2024 02/16/24 | Price Changed | $360,000 | -4.0% | $216 / Sq Ft |
| 01/31/2024 01/31/24 | Price Changed | $375,000 | -3.6% | $225 / Sq Ft |
| 01/11/2024 01/11/24 | For Sale | $389,000 | -- | $234 / Sq Ft |
Tax History
| Year | Tax Paid | Tax Assessment Tax Assessment Total Assessment is a certain percentage of the fair market value that is determined by local assessors to be the total taxable value of land and additions on the property. | Land | Improvement |
|---|---|---|---|---|
| 2024 | $8,370 | $226,400 | $72,700 | $153,700 |
| 2023 | $8,370 | $226,400 | $72,700 | $153,700 |
| 2022 | $8,144 | $226,400 | $72,700 | $153,700 |
| 2021 | $7,944 | $226,400 | $72,700 | $153,700 |
| 2020 | $7,831 | $226,400 | $72,700 | $153,700 |
| 2019 | $7,627 | $226,400 | $72,700 | $153,700 |
| 2018 | $7,374 | $139,600 | $54,700 | $84,900 |
| 2017 | $7,545 | $139,600 | $54,700 | $84,900 |
| 2016 | $7,443 | $139,600 | $54,700 | $84,900 |
| 2015 | $7,344 | $139,600 | $54,700 | $84,900 |
| 2014 | $7,325 | $139,600 | $54,700 | $84,900 |
Source: Bright MLS
MLS Number: NJME2038362
APN: 02-00559-0000-00035
- 324 Ewingville Rd
- 15 Lilac Dr
- 10 Holiday Ct
- 8 Misty Morn Ln
- 16 Blue Grass Dr
- 27 Colleen Cir
- 3 David Dr
- 128 Nancy La
- 68 Colleen Cir
- 359 Eggert Crossing Rd
- 262 Eldridge Ave
- 80 Nancy Ln
- 71 Nancy Ln
- 235 Eldridge Ave
- 200 Claflin Ave
- Lot 8 Alcazar Ave
- 86 Bunker Hill Rd
- 11 Heath St
- 30 Poland St
- 200 Buttonwood Dr
