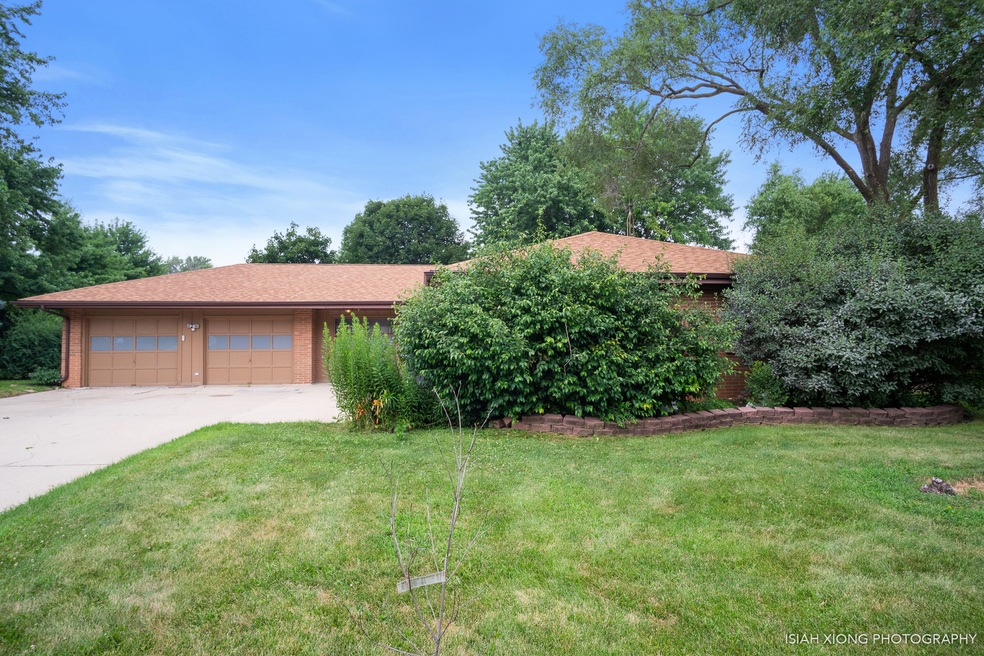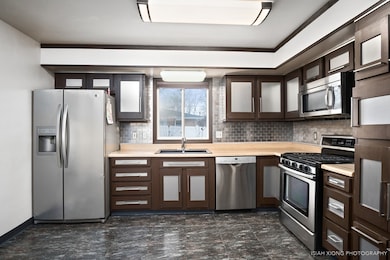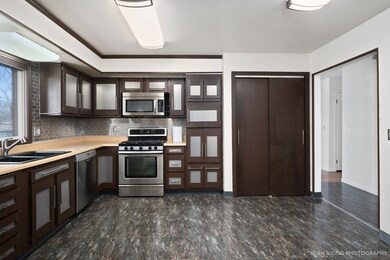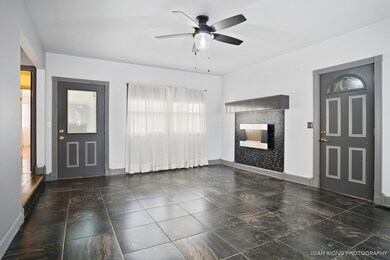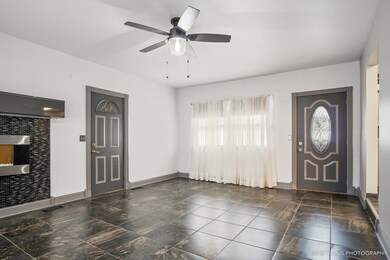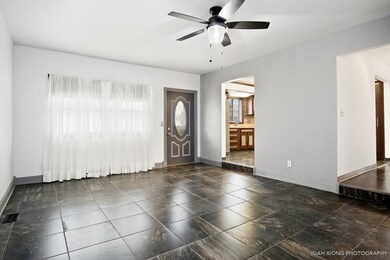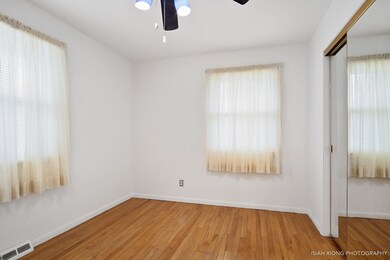
52 Neil Rd Sugar Grove, IL 60554
Estimated Value: $310,000 - $336,000
Highlights
- Recreation Room
- Wood Flooring
- Lower Floor Utility Room
- Ranch Style House
- Corner Lot
- Walk-In Pantry
About This Home
As of October 2018OH HAPPY DAY!! SOLID BRICK RANCH ON GREAT CORNER LOT! 3 BDRMS, PLUS 4TH SEWING RM IN FINISHED BASEMENT AND 2 FULL BATHS - IN MOVE IN CONDITION! SITUATED ON A CORNER LOT IN A VERY PEOPLE/DOG FRIENDLY NEIGHBORHOOD. THIS HOUSE OFFERS A BEAUTIFUL UPDATED KIT WITH SS APPLIANCES, CUSTOM BACKSPLASH, UPDATED LIGHTING AND FIXTURES AND HARDSURFACE FLOORS THROUGHOUT! OPENS DIRECTLY TO LARGE LIVING RM AREA WITH NIFTY FIREPLACE FEATURE! PLUS ACCESS TO DINING/FAMILY RM AREA! 3 SPACIOUS BDRMS ALL WITH HARDWOOD FLRS AND MASTER BDRM WITH BATH ACCESS! HUGE BASEMENT OFFERING 4TH BDRM, GREAT REC ROOM AREA AND ADDTL FAMILY AND STORAGE! PLUS ATTACHED 2+ CAR GARAGE! WALKING DISTANCE TO BANK, POST OFC, SHOPPING AND PARK! SCHOOL IS NEARBY! SEE THIS ONE TODAY!! IF YOU ARE LOOKING FOR PERFECTION, DON'T WASTE YOUR TIME ON THIS HOME. THIS IS A USED, BUT LOVED HOME BUILT IN THE 60'S THAT NEEDS UPGRADING. IF YOU WANT PERFECTION, BUY NEW THE SELLERS SAY. THANK YOU FOR YOUR INTEREST!!
Last Agent to Sell the Property
Legacy Properties License #475133418 Listed on: 09/03/2018
Home Details
Home Type
- Single Family
Est. Annual Taxes
- $6,602
Year Built
- 1964
Lot Details
- Corner Lot
Parking
- Attached Garage
- Garage Transmitter
- Garage Door Opener
- Driveway
- Garage Is Owned
Home Design
- Ranch Style House
- Brick Exterior Construction
- Slab Foundation
- Asphalt Shingled Roof
Interior Spaces
- Bathroom on Main Level
- Electric Fireplace
- Recreation Room
- Sewing Room
- Lower Floor Utility Room
- Wood Flooring
- Finished Basement
- Basement Fills Entire Space Under The House
Kitchen
- Breakfast Bar
- Walk-In Pantry
Utilities
- Forced Air Heating and Cooling System
- Heating System Uses Gas
Listing and Financial Details
- Homeowner Tax Exemptions
Ownership History
Purchase Details
Home Financials for this Owner
Home Financials are based on the most recent Mortgage that was taken out on this home.Purchase Details
Home Financials for this Owner
Home Financials are based on the most recent Mortgage that was taken out on this home.Purchase Details
Home Financials for this Owner
Home Financials are based on the most recent Mortgage that was taken out on this home.Purchase Details
Home Financials for this Owner
Home Financials are based on the most recent Mortgage that was taken out on this home.Similar Homes in Sugar Grove, IL
Home Values in the Area
Average Home Value in this Area
Purchase History
| Date | Buyer | Sale Price | Title Company |
|---|---|---|---|
| Diaz Ruben | $200,000 | Multiple | |
| Gaston Patrick A | $199,000 | Atg | |
| Prieboy Leonard | $147,500 | Law Title Insurance Co Inc | |
| Gruesner Robert M | $126,000 | Wheatland Title Guaranty Co |
Mortgage History
| Date | Status | Borrower | Loan Amount |
|---|---|---|---|
| Open | Diaz Ruben | $150,000 | |
| Previous Owner | Gaston Patrick A | $149,500 | |
| Previous Owner | Gaston Patrick A | $165,200 | |
| Previous Owner | Gaston Patrick A | $159,200 | |
| Previous Owner | Prieboy Leonard | $147,200 | |
| Previous Owner | Prieboy Leonard | $125,375 | |
| Previous Owner | Gruesner Robert M | $90,000 |
Property History
| Date | Event | Price | Change | Sq Ft Price |
|---|---|---|---|---|
| 10/26/2018 10/26/18 | Sold | $200,000 | -2.4% | $124 / Sq Ft |
| 09/11/2018 09/11/18 | Pending | -- | -- | -- |
| 09/03/2018 09/03/18 | For Sale | $204,900 | -- | $127 / Sq Ft |
Tax History Compared to Growth
Tax History
| Year | Tax Paid | Tax Assessment Tax Assessment Total Assessment is a certain percentage of the fair market value that is determined by local assessors to be the total taxable value of land and additions on the property. | Land | Improvement |
|---|---|---|---|---|
| 2023 | $6,602 | $80,045 | $20,615 | $59,430 |
| 2022 | $6,401 | $73,897 | $19,032 | $54,865 |
| 2021 | $6,159 | $70,325 | $18,112 | $52,213 |
| 2020 | $6,067 | $68,825 | $17,726 | $51,099 |
| 2019 | $5,966 | $66,574 | $17,146 | $49,428 |
| 2018 | $6,673 | $72,105 | $17,482 | $54,623 |
| 2017 | $4,953 | $54,195 | $16,696 | $37,499 |
| 2016 | $4,822 | $51,806 | $15,960 | $35,846 |
| 2015 | -- | $48,200 | $14,849 | $33,351 |
| 2014 | -- | $46,089 | $14,199 | $31,890 |
| 2013 | -- | $46,573 | $14,348 | $32,225 |
Agents Affiliated with this Home
-
Melissa Garcia

Seller's Agent in 2018
Melissa Garcia
Legacy Properties
(630) 631-3962
120 in this area
668 Total Sales
-
Mauro Lopez

Buyer's Agent in 2018
Mauro Lopez
Century 21 Circle - Aurora
(630) 853-2153
1 in this area
96 Total Sales
Map
Source: Midwest Real Estate Data (MRED)
MLS Number: MRD10070268
APN: 14-21-204-008
- 84 Terry Dr
- 163 S Main St
- 150 Meadows Ct Unit 1
- 303 Meadows Dr
- 369 Mallard Ln
- 384 Edgewater Ct
- 200 St James Pkwy
- 220 Brompton Ln Unit B
- 230 Brompton Ln Unit B
- 236 Berkshire Ln
- 240 Regency Blvd Unit 1
- 216 W Park Ave Unit A
- 534 Mallard Ln Unit C
- 303 Capitol Dr Unit C
- 303 Capitol Dr Unit A
- 112 Sutton Ave Unit 1
- 1130 Cone Flower Cir
- 160 Isbell Dr
- 126 S Sugar Grove Pkwy
- 1218 Mariemont Rd Unit C
