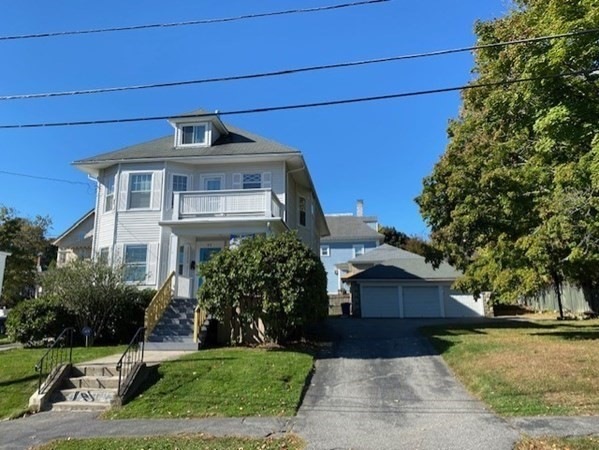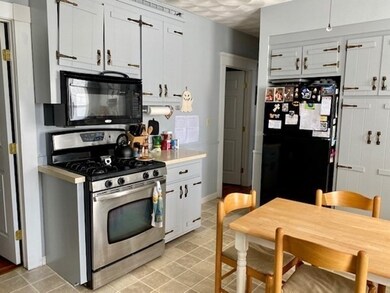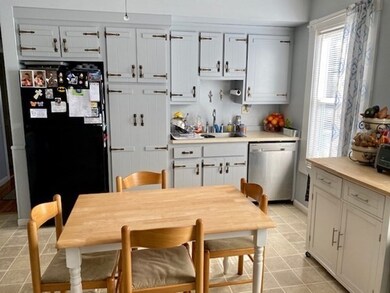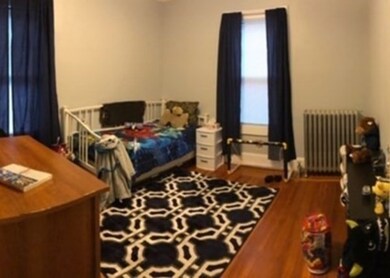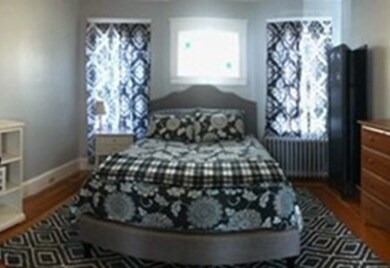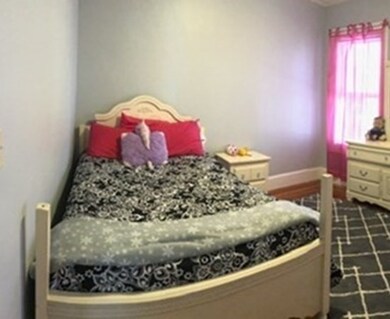
52 Olive St Unit 54 Methuen, MA 01844
The East End NeighborhoodAbout This Home
As of November 2020Owner occupied or Investment opportunity! Great income generating property .The home features two meticulously kept units with separate utilities, newer heating & hot water heaters ,newer Eat in kitchens ,hardwood floors , vinyl windows, separate laundry rooms in the units with a folding counter /cabinets and washer/dryer hookups and a bonus Lead certificate. First floor unit offers 7 rooms, 3 bedrooms and 1 bath. Second unit offers a town house style unit with 2 floors ; this unit features 8 rooms, 3 bedrooms, 2 full baths, the top floor to this unit offers a great room with cathedral ceilings with a full bath, lots of closet space and a walking in cedar closet .This home has 4 porches 2 open and two enclosed . Overlooking a lovely, well manicured grounds with an irrigation system .Three (3) car detached garages is ideal to rent to tenants or others ,great way to increase revenue . Convenient to all major highways ,tax free NH ,mountains & ocean .
Property Details
Home Type
- Multi-Family
Est. Annual Taxes
- $9,708
Year Built
- Built in 1914
Parking
- 3 Car Garage
Flooring
- Wood
- Tile
Outdoor Features
- Porch
Additional Features
- Basement
Ownership History
Purchase Details
Home Financials for this Owner
Home Financials are based on the most recent Mortgage that was taken out on this home.Purchase Details
Purchase Details
Purchase Details
Purchase Details
Home Financials for this Owner
Home Financials are based on the most recent Mortgage that was taken out on this home.Purchase Details
Home Financials for this Owner
Home Financials are based on the most recent Mortgage that was taken out on this home.Purchase Details
Similar Homes in the area
Home Values in the Area
Average Home Value in this Area
Purchase History
| Date | Type | Sale Price | Title Company |
|---|---|---|---|
| Not Resolvable | $625,000 | None Available | |
| Quit Claim Deed | -- | -- | |
| Quit Claim Deed | -- | -- | |
| Quit Claim Deed | -- | -- | |
| Deed | -- | -- | |
| Deed | -- | -- | |
| Deed | -- | -- | |
| Deed | -- | -- | |
| Deed | $384,000 | -- | |
| Deed | $384,000 | -- | |
| Deed | $249,900 | -- | |
| Deed | $249,900 | -- | |
| Deed | $175,000 | -- | |
| Deed | $175,000 | -- |
Mortgage History
| Date | Status | Loan Amount | Loan Type |
|---|---|---|---|
| Open | $468,750 | New Conventional | |
| Closed | $468,750 | New Conventional | |
| Previous Owner | $284,000 | Purchase Money Mortgage | |
| Previous Owner | $210,000 | Purchase Money Mortgage |
Property History
| Date | Event | Price | Change | Sq Ft Price |
|---|---|---|---|---|
| 05/01/2021 05/01/21 | Rented | $2,000 | 0.0% | -- |
| 04/09/2021 04/09/21 | Under Contract | -- | -- | -- |
| 03/18/2021 03/18/21 | For Rent | $2,000 | 0.0% | -- |
| 11/30/2020 11/30/20 | Sold | $625,000 | +0.2% | $180 / Sq Ft |
| 10/17/2020 10/17/20 | Pending | -- | -- | -- |
| 10/12/2020 10/12/20 | For Sale | $623,628 | -- | $179 / Sq Ft |
Tax History Compared to Growth
Tax History
| Year | Tax Paid | Tax Assessment Tax Assessment Total Assessment is a certain percentage of the fair market value that is determined by local assessors to be the total taxable value of land and additions on the property. | Land | Improvement |
|---|---|---|---|---|
| 2025 | $9,708 | $917,600 | $207,200 | $710,400 |
| 2024 | $8,856 | $815,500 | $189,000 | $626,500 |
| 2023 | $8,676 | $741,500 | $168,000 | $573,500 |
| 2022 | $7,754 | $594,200 | $133,000 | $461,200 |
| 2021 | $6,194 | $469,600 | $126,000 | $343,600 |
| 2020 | $5,931 | $441,300 | $126,000 | $315,300 |
| 2019 | $5,453 | $384,300 | $119,000 | $265,300 |
| 2018 | $5,063 | $354,800 | $112,000 | $242,800 |
| 2017 | $4,977 | $339,700 | $112,000 | $227,700 |
| 2016 | $4,461 | $301,200 | $98,000 | $203,200 |
| 2015 | $4,260 | $291,800 | $98,000 | $193,800 |
Agents Affiliated with this Home
-
Lori Penney

Seller's Agent in 2021
Lori Penney
ERA Key Realty Services
(978) 375-2520
5 in this area
269 Total Sales
-
Linda DuCharme

Seller Co-Listing Agent in 2021
Linda DuCharme
ERA Key Realty Services
(978) 375-1918
73 Total Sales
-
Connie Doto

Seller's Agent in 2020
Connie Doto
Connie Doto Realty Group
(978) 697-5488
24 in this area
151 Total Sales
Map
Source: MLS Property Information Network (MLS PIN)
MLS Number: 72741433
APN: METH-000914-000098-000045
