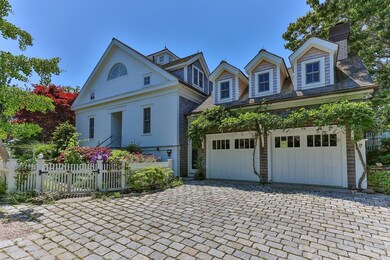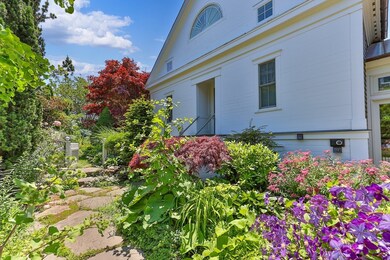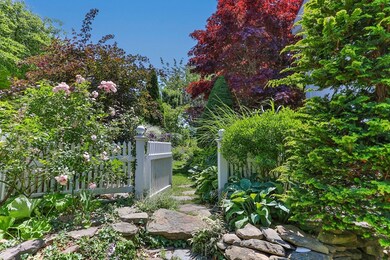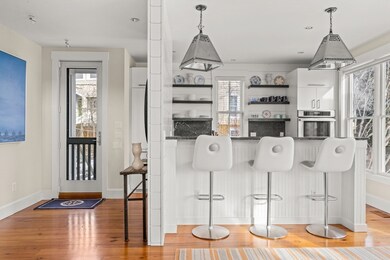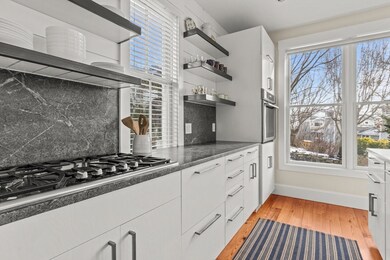
52 Point St Provincetown, MA 02657
Highlights
- Bay View
- 0.38 Acre Lot
- 1 Fireplace
- Waterfront
- Greek Revival Architecture
- No HOA
About This Home
As of July 2025This exquisite Greek Revival offers a perfect blend of classic elegance and modern luxury. As you enter through the cobblestone driveway, you'll be greeted by the allure of this private retreat which boasts three stories of architectural beauty. Step inside and explore a myriad of features, highlighted by a three-story leather-wrapped spiral staircase connecting you to each floor. The top-floor primary provides access to three private decks, one with panoramic views and a rooftop shower. The main floor unfolds with a sunlit kitchen opening to a living room with direct access to the garden. A raised panel dining room sets the stage for intimate dinners, while the great room charms with a wood-burning fireplace, wet bar, and a spacious deck. The lower level can accommodate multiple guests comfortably and offers a deck, with easy access to a second outdoor shower. Additional features comprise a two-car heated garage, a generator for backup power, and a professionally maintained beehive.
Home Details
Home Type
- Single Family
Est. Annual Taxes
- $25,057
Year Built
- Built in 1999
Lot Details
- 0.38 Acre Lot
- Waterfront
- Sloped Lot
- Property is zoned Res1
Parking
- 2 Car Attached Garage
Home Design
- Greek Revival Architecture
- Concrete Perimeter Foundation
Interior Spaces
- 1 Fireplace
- Bay Views
Bedrooms and Bathrooms
- 3 Bedrooms
Basement
- Walk-Out Basement
- Basement Fills Entire Space Under The House
Utilities
- Forced Air Heating and Cooling System
- Heating System Uses Natural Gas
- Private Sewer
Community Details
- No Home Owners Association
Listing and Financial Details
- Assessor Parcel Number M:53 P:14 E:B,3706366
Ownership History
Purchase Details
Purchase Details
Home Financials for this Owner
Home Financials are based on the most recent Mortgage that was taken out on this home.Similar Homes in Provincetown, MA
Home Values in the Area
Average Home Value in this Area
Purchase History
| Date | Type | Sale Price | Title Company |
|---|---|---|---|
| Deed | -- | -- | |
| Deed | $160,000 | -- | |
| Deed | -- | -- | |
| Deed | $160,000 | -- |
Mortgage History
| Date | Status | Loan Amount | Loan Type |
|---|---|---|---|
| Open | $1,750,000 | Adjustable Rate Mortgage/ARM | |
| Closed | $1,000,000 | Unknown | |
| Previous Owner | $1,225,000 | No Value Available | |
| Previous Owner | $245,000 | No Value Available | |
| Previous Owner | $367,150 | Purchase Money Mortgage |
Property History
| Date | Event | Price | Change | Sq Ft Price |
|---|---|---|---|---|
| 07/11/2025 07/11/25 | Sold | $2,959,000 | 0.0% | $892 / Sq Ft |
| 05/17/2025 05/17/25 | Pending | -- | -- | -- |
| 04/22/2025 04/22/25 | Price Changed | $2,959,000 | -10.8% | $892 / Sq Ft |
| 03/29/2025 03/29/25 | Price Changed | $3,318,000 | -21.0% | $1,000 / Sq Ft |
| 02/03/2025 02/03/25 | Price Changed | $4,200,000 | -8.6% | $1,266 / Sq Ft |
| 01/08/2025 01/08/25 | For Sale | $4,595,000 | +67.1% | $1,385 / Sq Ft |
| 09/21/2018 09/21/18 | Sold | $2,750,000 | -5.0% | $856 / Sq Ft |
| 09/07/2018 09/07/18 | Pending | -- | -- | -- |
| 08/04/2018 08/04/18 | For Sale | $2,895,000 | +80.9% | $901 / Sq Ft |
| 10/23/2014 10/23/14 | Sold | $1,600,000 | -15.6% | $498 / Sq Ft |
| 09/17/2014 09/17/14 | Pending | -- | -- | -- |
| 10/20/2013 10/20/13 | For Sale | $1,895,000 | -- | $590 / Sq Ft |
Tax History Compared to Growth
Tax History
| Year | Tax Paid | Tax Assessment Tax Assessment Total Assessment is a certain percentage of the fair market value that is determined by local assessors to be the total taxable value of land and additions on the property. | Land | Improvement |
|---|---|---|---|---|
| 2025 | $25,057 | $4,474,400 | $1,625,200 | $2,849,200 |
| 2024 | $23,351 | $4,184,700 | $1,436,100 | $2,748,600 |
| 2023 | $20,330 | $3,399,600 | $1,028,600 | $2,371,000 |
| 2022 | $19,496 | $2,927,300 | $961,300 | $1,966,000 |
| 2021 | $18,700 | $2,641,300 | $873,900 | $1,767,400 |
| 2020 | $17,054 | $2,576,100 | $878,500 | $1,697,600 |
| 2019 | $12,666 | $1,794,100 | $852,900 | $941,200 |
| 2018 | $12,154 | $1,631,400 | $852,900 | $778,500 |
| 2017 | $12,119 | $1,571,800 | $836,200 | $735,600 |
| 2016 | $11,883 | $1,523,400 | $813,000 | $710,400 |
| 2015 | $13,684 | $1,854,200 | $797,700 | $1,056,500 |
Agents Affiliated with this Home
-
Holmes Group
H
Seller's Agent in 2025
Holmes Group
Compass
(774) 538-9250
38 in this area
50 Total Sales
-
G
Seller's Agent in 2018
Gregg Russo
RE/MAX Long Point
-
S
Seller Co-Listing Agent in 2018
Steve Lent
RE/MAX Long Point
-
B
Buyer's Agent in 2018
Brett Holmes
Kinlin Grover Real Estate
Map
Source: MLS Property Information Network (MLS PIN)
MLS Number: 73331835
APN: PROV-000005-000003-000014-B000000
- 29 Point St
- 45 Commercial St Unit 10
- 44 Commercial St
- 81 Province Lands Rd Unit 5
- 54 Commercial St Unit 3,4,5,6
- 125 Bradford Street Extension Unit 201
- 125 Bradford st Extension Unit 201
- 143 Bradford Street Extension Unit 2
- 143R Bradford Street Extension Unit 2
- 147 Bradford Street Extension Unit 1
- 8 Meadow Rd Unit 4
- 70 W Vine St
- 73 1/2 Commercial St Unit Neptune
- 75 Commercial St
- 55 W Vine St Unit C
- 53 W Vine St Unit A
- 74 Commercial St

