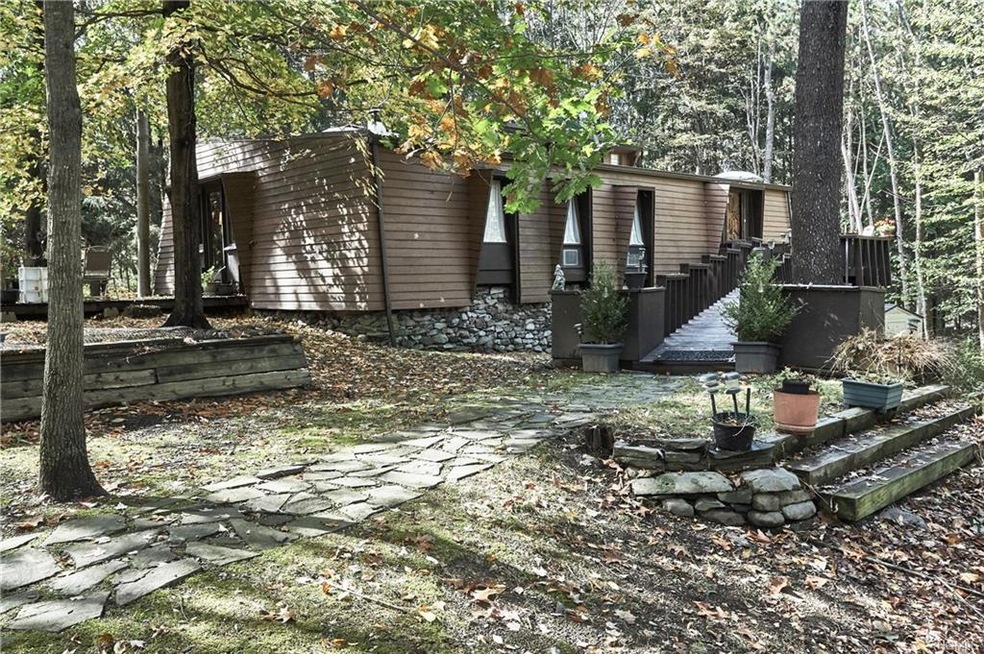
52 Points of View Warwick, NY 10990
Highlights
- Tennis Courts
- 2.7 Acre Lot
- Contemporary Architecture
- Warwick Valley Middle School Rated A-
- Deck
- Private Lot
About This Home
As of October 2019Architecturally designed and unique, this special home is located in Points of View, a community in Warwick, NY, which was conceptualized and developed by Legendary Architect, Frazier Peters. From the moment you enter this community, you will feel connected to the natural elements surrounding you, and you will appreciate each home's unique style. This home offers privacy with an open concept, warm-toned interior with 3 bedrooms, wood floors, custom woodwork, skylights, cathedral ceilings, built-ins, and floor-to-ceiling stone fireplace. French doors in the living room lead to a sunroom with tile floor and walls of glass where you can enjoy sharing meals, quiet time, and watching nature unfold. Enjoy outdoor living with 2.7 wooded acres. A perfect location within minutes to the Village of Warwick with shops, restaurants, cafes, and farmers market, in addition to nearby hiking, golf, skiing, wineries, and breweries. Come experience all that this home and Warwick, NY, has to offer.
Last Agent to Sell the Property
Howard Hanna Rand Realty Brokerage Phone: 845-986-4848 License #10301211129

Home Details
Home Type
- Single Family
Est. Annual Taxes
- $8,400
Year Built
- Built in 1964 | Remodeled in 2005
Lot Details
- 2.7 Acre Lot
- Private Lot
- Partially Wooded Lot
Parking
- Driveway
Home Design
- Contemporary Architecture
- Arts and Crafts Architecture
- Frame Construction
- Cedar
Interior Spaces
- 1,680 Sq Ft Home
- 2-Story Property
- Cathedral Ceiling
- Skylights
- Storage
- Wood Flooring
- Walk-Out Basement
Kitchen
- Eat-In Kitchen
- Oven
- Dishwasher
Bedrooms and Bathrooms
- 3 Bedrooms
- Primary Bedroom on Main
- 3 Full Bathrooms
Laundry
- Dryer
- Washer
Outdoor Features
- Tennis Courts
- Deck
- Separate Outdoor Workshop
Schools
- Sanfordville Elementary School
- Warwick Valley Middle School
- Warwick Valley High School
Utilities
- Cooling System Mounted In Outer Wall Opening
- Forced Air Heating System
- Heating System Uses Oil
- Well
- Septic Tank
Listing and Financial Details
- Assessor Parcel Number 335489.041.000-0001-028.100/0000
Ownership History
Purchase Details
Purchase Details
Home Financials for this Owner
Home Financials are based on the most recent Mortgage that was taken out on this home.Purchase Details
Purchase Details
Purchase Details
Home Financials for this Owner
Home Financials are based on the most recent Mortgage that was taken out on this home.Purchase Details
Purchase Details
Map
Similar Homes in the area
Home Values in the Area
Average Home Value in this Area
Purchase History
| Date | Type | Sale Price | Title Company |
|---|---|---|---|
| Deed | $440,000 | None Available | |
| Deed | $429,000 | -- | |
| Deed | -- | -- | |
| Quit Claim Deed | -- | -- | |
| Quit Claim Deed | -- | -- | |
| Deed | $374,500 | -- | |
| Deed | $382,000 | William Nathans | |
| Interfamily Deed Transfer | -- | First American Title Ins Co |
Mortgage History
| Date | Status | Loan Amount | Loan Type |
|---|---|---|---|
| Previous Owner | $30,000 | No Value Available | |
| Previous Owner | $60,000 | No Value Available |
Property History
| Date | Event | Price | Change | Sq Ft Price |
|---|---|---|---|---|
| 10/31/2019 10/31/19 | Sold | $429,000 | 0.0% | $255 / Sq Ft |
| 09/18/2019 09/18/19 | Pending | -- | -- | -- |
| 08/15/2019 08/15/19 | Off Market | $429,000 | -- | -- |
| 08/12/2019 08/12/19 | For Sale | $429,000 | +14.6% | $255 / Sq Ft |
| 03/21/2018 03/21/18 | Sold | $374,500 | -6.1% | $223 / Sq Ft |
| 07/01/2017 07/01/17 | Pending | -- | -- | -- |
| 07/01/2017 07/01/17 | For Sale | $399,000 | -- | $238 / Sq Ft |
Tax History
| Year | Tax Paid | Tax Assessment Tax Assessment Total Assessment is a certain percentage of the fair market value that is determined by local assessors to be the total taxable value of land and additions on the property. | Land | Improvement |
|---|---|---|---|---|
| 2023 | $9,503 | $42,000 | $15,900 | $26,100 |
| 2022 | $9,329 | $42,000 | $15,900 | $26,100 |
| 2021 | $9,465 | $42,000 | $15,900 | $26,100 |
| 2020 | $9,424 | $42,000 | $15,900 | $26,100 |
| 2019 | $8,262 | $42,000 | $15,900 | $26,100 |
| 2018 | $8,262 | $42,000 | $15,900 | $26,100 |
| 2017 | $7,719 | $40,500 | $15,900 | $24,600 |
| 2016 | $6,636 | $40,500 | $15,900 | $24,600 |
| 2015 | -- | $40,500 | $15,900 | $24,600 |
| 2014 | -- | $40,500 | $15,900 | $24,600 |
Source: OneKey® MLS
MLS Number: KEY4730149
APN: 335489-041-000-0001-028.100-0000
- 14 Points of View
- 12 Hidden Meadow Rd
- 21 Crystal Farm Rd
- 158 County Route 1
- 39 Foley Rd
- 25 Edenville Rd
- 14 Warwick Lake Pkwy
- 40 Sutton Rd
- 11 Union Corners Rd
- 38 Old Cross Rd
- 15 Wilhelm Dr
- 34 Meadow Ridge Rd
- 37 Wilhelm Dr
- 146 Pine Island Turnpike
- 11 Hedges Rd
- 2 Bianca Ct
- 163 Blooms Corners Rd
- 6 Windmill Ln
- 16 Hedges Rd
- 183 West St
