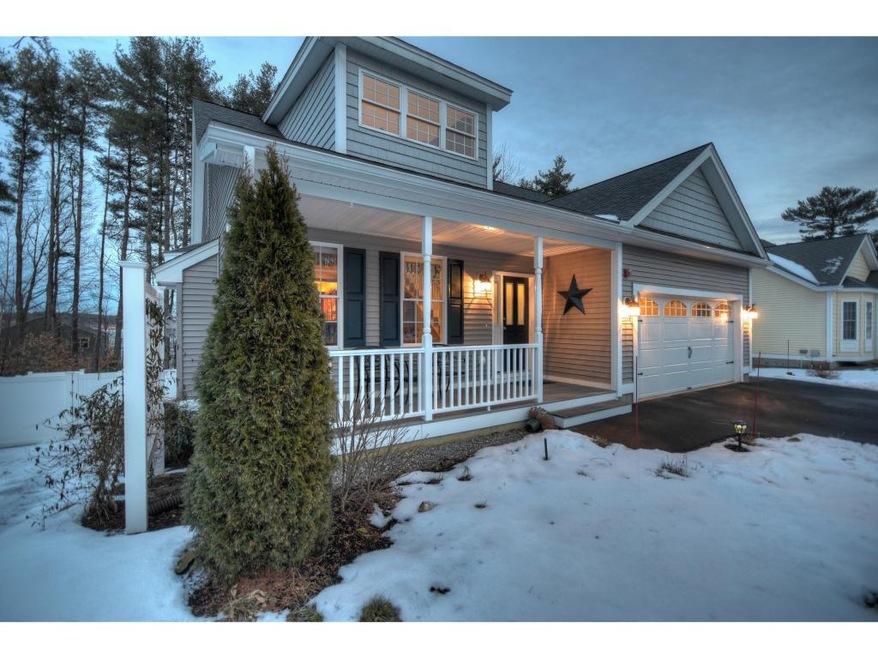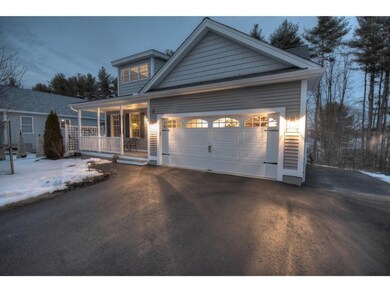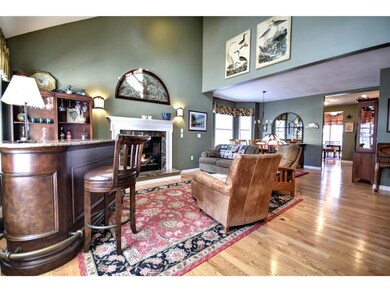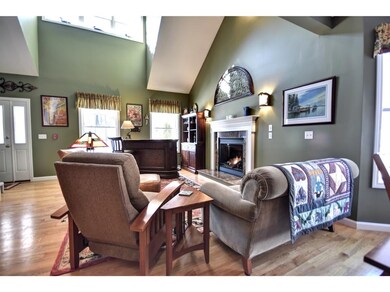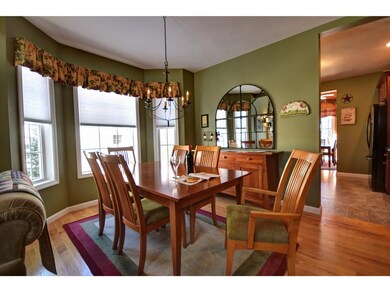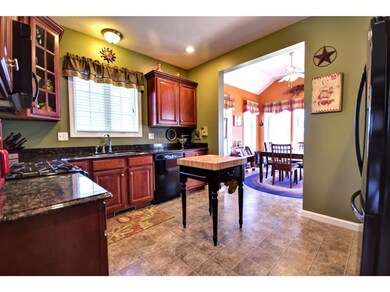
52 Port Way Laconia, NH 03246
Highlights
- Water Views
- Deck
- Wood Flooring
- Spa
- Cathedral Ceiling
- Main Floor Bedroom
About This Home
As of June 2024This tasteful and well appointed contemporary cape may just be the nicest in Natures View. Really! This meticulously kept home was upgraded to include beautiful hardwood and tile floors, cherry cabinetry, granite counters, gas cook stove, fireplace, cathedral ceilings, and sun-room/breakfast nook. The decor and color choices are very appealing, warm, and inviting. But what really sets this home apart is an amazing finished lower level walkout with a huge Adirondack style family room and a workshop that any guy would die for. It is so nice that you really have to see it in person to believe it! You may never want to leave the basement! Step out into the fenced back yard and youll find an outbuilding to store your yard equipment in and a hot tub to soak your aching muscles in after your chores. Then go up on the back deck and barbecue or sit in the sun-room to take in the lake view. If you are looking for a vacation home or primary residence this home definitely deserves a look!
Last Agent to Sell the Property
Roy Sanborn
Four Seasons Sotheby's Int'l Realty License #053831 Listed on: 02/03/2016
Home Details
Home Type
- Single Family
Est. Annual Taxes
- $7,453
Year Built
- 2010
Lot Details
- 6,534 Sq Ft Lot
- Cul-De-Sac
- Landscaped
- Lot Sloped Up
Parking
- 2 Car Direct Access Garage
- Dry Walled Garage
- Automatic Garage Door Opener
Property Views
- Water Views
- Countryside Views
Home Design
- Concrete Foundation
- Shingle Roof
- Vinyl Siding
Interior Spaces
- 1.5-Story Property
- Cathedral Ceiling
- Ceiling Fan
- Gas Fireplace
- Window Treatments
- Dining Area
Kitchen
- Gas Range
- Microwave
- Dishwasher
Flooring
- Wood
- Carpet
- Vinyl
Bedrooms and Bathrooms
- 3 Bedrooms
- Main Floor Bedroom
- Bathroom on Main Level
Laundry
- Laundry on main level
- Washer and Dryer Hookup
Finished Basement
- Walk-Out Basement
- Basement Fills Entire Space Under The House
- Connecting Stairway
- Natural lighting in basement
Outdoor Features
- Spa
- Deck
- Covered patio or porch
- Outbuilding
Utilities
- Heating System Uses Gas
- Generator Hookup
- 200+ Amp Service
- Liquid Propane Gas Water Heater
Listing and Financial Details
- 22% Total Tax Rate
Ownership History
Purchase Details
Home Financials for this Owner
Home Financials are based on the most recent Mortgage that was taken out on this home.Purchase Details
Home Financials for this Owner
Home Financials are based on the most recent Mortgage that was taken out on this home.Purchase Details
Home Financials for this Owner
Home Financials are based on the most recent Mortgage that was taken out on this home.Similar Homes in Laconia, NH
Home Values in the Area
Average Home Value in this Area
Purchase History
| Date | Type | Sale Price | Title Company |
|---|---|---|---|
| Warranty Deed | $654,000 | None Available | |
| Warranty Deed | $654,000 | None Available | |
| Warranty Deed | $342,533 | -- | |
| Deed | $297,000 | -- | |
| Warranty Deed | $342,533 | -- | |
| Deed | $297,000 | -- |
Mortgage History
| Date | Status | Loan Amount | Loan Type |
|---|---|---|---|
| Previous Owner | $308,250 | Unknown | |
| Previous Owner | $278,000 | Stand Alone Refi Refinance Of Original Loan | |
| Previous Owner | $281,960 | Purchase Money Mortgage |
Property History
| Date | Event | Price | Change | Sq Ft Price |
|---|---|---|---|---|
| 06/25/2024 06/25/24 | Sold | $654,000 | +0.8% | $248 / Sq Ft |
| 05/14/2024 05/14/24 | Pending | -- | -- | -- |
| 05/08/2024 05/08/24 | For Sale | $649,000 | +89.5% | $246 / Sq Ft |
| 04/27/2016 04/27/16 | Sold | $342,500 | -2.1% | $130 / Sq Ft |
| 02/25/2016 02/25/16 | Pending | -- | -- | -- |
| 02/03/2016 02/03/16 | For Sale | $349,900 | -- | $133 / Sq Ft |
Tax History Compared to Growth
Tax History
| Year | Tax Paid | Tax Assessment Tax Assessment Total Assessment is a certain percentage of the fair market value that is determined by local assessors to be the total taxable value of land and additions on the property. | Land | Improvement |
|---|---|---|---|---|
| 2024 | $7,453 | $546,800 | $160,000 | $386,800 |
| 2023 | $6,805 | $489,200 | $137,200 | $352,000 |
| 2022 | $6,387 | $430,100 | $126,200 | $303,900 |
| 2021 | $6,526 | $346,000 | $75,300 | $270,700 |
| 2020 | $6,713 | $340,400 | $66,700 | $273,700 |
| 2019 | $7,025 | $341,200 | $64,500 | $276,700 |
| 2018 | $7,070 | $339,100 | $64,500 | $274,600 |
| 2017 | $6,919 | $329,000 | $64,500 | $264,500 |
| 2016 | $6,647 | $299,400 | $55,900 | $243,500 |
| 2015 | $6,278 | $282,800 | $58,900 | $223,900 |
| 2014 | $6,120 | $273,200 | $58,700 | $214,500 |
| 2013 | $6,017 | $272,500 | $55,600 | $216,900 |
Agents Affiliated with this Home
-
Christine Kemos

Seller's Agent in 2024
Christine Kemos
Roche Realty Group
(978) 985-4029
27 Total Sales
-
Peggy Naughton
P
Buyer's Agent in 2024
Peggy Naughton
Maxfield Real Estate/Wolfeboro
(603) 660-8353
40 Total Sales
-
R
Seller's Agent in 2016
Roy Sanborn
Four Seasons Sotheby's Int'l Realty
(603) 677-7012
-
Ashley Davis

Seller Co-Listing Agent in 2016
Ashley Davis
Four Seasons Sotheby's Int'l Realty
(603) 455-7110
63 Total Sales
Map
Source: PrimeMLS
MLS Number: 4469668
APN: LACO-000300-000492-000007-000019
- 29 Port Way
- 134 Natures View Dr
- 208 Paugus Park Rd
- 81 Natures View Dr
- 42 Natures View Dr
- 218 Sheridan St
- 90 Paugus Park Rd
- 119 Hickory Stick Ln
- 240 Franklin St Unit 9
- 51 Cardinal Dr Unit B
- 9 Ski Trail Unit B
- 319 Mechanic St
- 21 Leigh Ct
- 57 Carol Ct
- 86 Chapin Terrace
- 109 Weirs Blvd Unit 12
- 109 Weirs Blvd Unit 5
- 310 Davidson Dr
- 75 Stark St Unit 4
- 131 Lake St Unit 325
