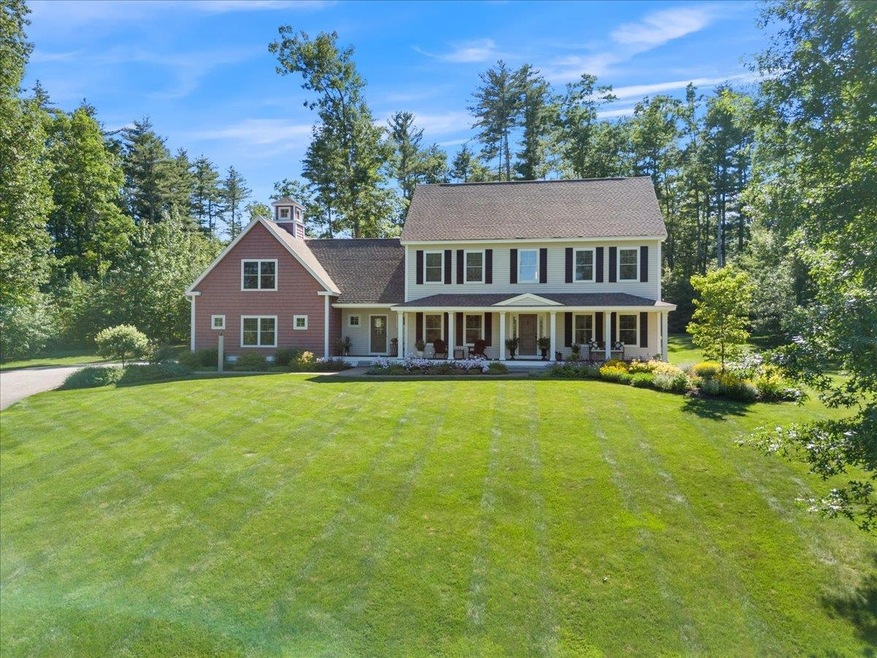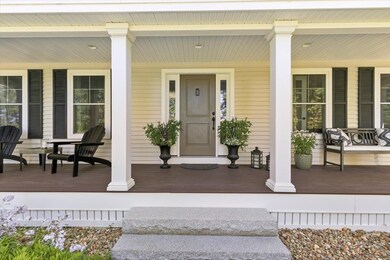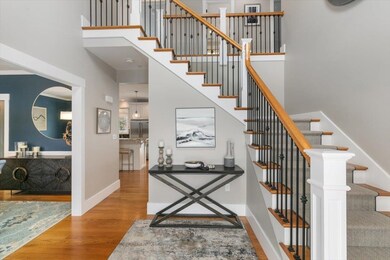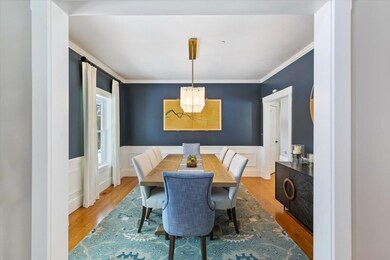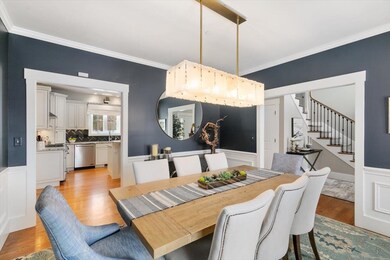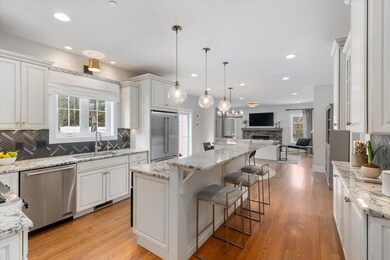
52 Ranger Rd Hollis, NH 03049
Hollis NeighborhoodHighlights
- Colonial Architecture
- Wood Flooring
- Walk-In Pantry
- Hollis Primary School Rated A
- Covered patio or porch
- Walk-In Closet
About This Home
As of August 2024Discover your dream home in the charming town of Hollis. This impressive 4 bed, 2.5 bath residence offers a perfect blend of comfort, style, and functionality which includes a luxurious primary bedroom suite, dining room, eat in kitchen, and much more. A partially finished basement offers you a versatile space for a home office, gym, and recreation room. Off the spacious living room you have access to a fantastic outdoor space that has a covered porch and patio with built in seating and grill. The modern kitchen is equipped with high-end stainless steel appliance, granite countertops, and custom cabinetry. The open layout makes it perfect for gatherings. This exceptional home offers everything you need for comfortable living and memorable entertaining. Don’t miss the chance to make it yours.
Last Agent to Sell the Property
BHHS Verani Bradford Brokerage Phone: 978-530-8973 Listed on: 07/10/2024

Home Details
Home Type
- Single Family
Est. Annual Taxes
- $16,420
Year Built
- Built in 2014
Lot Details
- 2 Acre Lot
- Property fronts a private road
- Lot Sloped Up
- Sprinkler System
- Property is zoned RA
Parking
- 2 Car Garage
Home Design
- Colonial Architecture
- Poured Concrete
- Wood Frame Construction
- Shingle Roof
- Vinyl Siding
Interior Spaces
- 2-Story Property
- Gas Fireplace
- Drapes & Rods
- Dining Area
- Wood Flooring
- Fire and Smoke Detector
Kitchen
- Walk-In Pantry
- Stove
- Gas Range
- Range Hood
- Microwave
- Dishwasher
- Kitchen Island
Bedrooms and Bathrooms
- 4 Bedrooms
- En-Suite Primary Bedroom
- Walk-In Closet
Laundry
- Laundry on main level
- Dryer
- Washer
Finished Basement
- Walk-Up Access
- Exterior Basement Entry
Outdoor Features
- Covered patio or porch
- Outdoor Gas Grill
Utilities
- Air Conditioning
- Forced Air Heating System
- Heating System Uses Gas
- Underground Utilities
- 200+ Amp Service
- Private Water Source
- Septic Tank
- Internet Available
- Cable TV Available
Listing and Financial Details
- Exclusions: Window treatments, basement refrigerator, and wine cooler in storage area.
- Legal Lot and Block 001 / 067
Ownership History
Purchase Details
Home Financials for this Owner
Home Financials are based on the most recent Mortgage that was taken out on this home.Purchase Details
Home Financials for this Owner
Home Financials are based on the most recent Mortgage that was taken out on this home.Purchase Details
Home Financials for this Owner
Home Financials are based on the most recent Mortgage that was taken out on this home.Purchase Details
Home Financials for this Owner
Home Financials are based on the most recent Mortgage that was taken out on this home.Similar Homes in Hollis, NH
Home Values in the Area
Average Home Value in this Area
Purchase History
| Date | Type | Sale Price | Title Company |
|---|---|---|---|
| Quit Claim Deed | -- | None Available | |
| Quit Claim Deed | -- | None Available | |
| Quit Claim Deed | -- | None Available | |
| Quit Claim Deed | -- | -- | |
| Warranty Deed | $739,933 | -- | |
| Warranty Deed | -- | -- | |
| Quit Claim Deed | -- | -- | |
| Warranty Deed | $739,933 | -- | |
| Warranty Deed | $739,933 | -- | |
| Warranty Deed | $650,000 | -- | |
| Warranty Deed | $650,000 | -- | |
| Warranty Deed | $656,000 | -- | |
| Warranty Deed | $650,000 | -- | |
| Warranty Deed | $656,000 | -- |
Mortgage History
| Date | Status | Loan Amount | Loan Type |
|---|---|---|---|
| Previous Owner | $330,000 | Credit Line Revolving | |
| Previous Owner | $590,000 | Stand Alone Refi Refinance Of Original Loan | |
| Previous Owner | $591,920 | No Value Available | |
| Previous Owner | $520,000 | No Value Available | |
| Previous Owner | $50,000 | Unknown |
Property History
| Date | Event | Price | Change | Sq Ft Price |
|---|---|---|---|---|
| 08/05/2024 08/05/24 | Sold | $1,250,000 | +8.7% | $382 / Sq Ft |
| 07/14/2024 07/14/24 | Pending | -- | -- | -- |
| 07/10/2024 07/10/24 | For Sale | $1,150,000 | +55.4% | $352 / Sq Ft |
| 06/14/2019 06/14/19 | Sold | $739,900 | 0.0% | $226 / Sq Ft |
| 04/14/2019 04/14/19 | Pending | -- | -- | -- |
| 04/12/2019 04/12/19 | For Sale | $739,900 | 0.0% | $226 / Sq Ft |
| 04/12/2019 04/12/19 | Price Changed | $739,900 | 0.0% | $226 / Sq Ft |
| 02/28/2019 02/28/19 | Off Market | $739,900 | -- | -- |
| 12/05/2018 12/05/18 | For Sale | $749,900 | +15.4% | $229 / Sq Ft |
| 05/27/2016 05/27/16 | Sold | $650,000 | 0.0% | $244 / Sq Ft |
| 04/22/2016 04/22/16 | Pending | -- | -- | -- |
| 04/03/2016 04/03/16 | Price Changed | $650,000 | -5.1% | $244 / Sq Ft |
| 03/13/2016 03/13/16 | Price Changed | $685,000 | -4.2% | $257 / Sq Ft |
| 02/08/2016 02/08/16 | For Sale | $715,000 | +9.0% | $269 / Sq Ft |
| 03/21/2014 03/21/14 | Sold | $656,000 | -0.5% | $226 / Sq Ft |
| 02/20/2014 02/20/14 | Pending | -- | -- | -- |
| 08/14/2013 08/14/13 | For Sale | $659,000 | -- | $227 / Sq Ft |
Tax History Compared to Growth
Tax History
| Year | Tax Paid | Tax Assessment Tax Assessment Total Assessment is a certain percentage of the fair market value that is determined by local assessors to be the total taxable value of land and additions on the property. | Land | Improvement |
|---|---|---|---|---|
| 2024 | $17,475 | $985,600 | $251,800 | $733,800 |
| 2023 | $16,420 | $985,600 | $251,800 | $733,800 |
| 2022 | $22,245 | $985,600 | $251,800 | $733,800 |
| 2021 | $14,512 | $639,300 | $164,600 | $474,700 |
| 2020 | $6,601 | $639,300 | $164,600 | $474,700 |
| 2019 | $14,486 | $627,100 | $164,600 | $462,500 |
| 2018 | $14,183 | $627,100 | $164,600 | $462,500 |
| 2017 | $6,198 | $613,600 | $191,600 | $422,000 |
| 2016 | $14,377 | $613,600 | $191,600 | $422,000 |
| 2015 | $14,125 | $613,600 | $191,600 | $422,000 |
| 2014 | $14,193 | $613,600 | $191,600 | $422,000 |
| 2013 | $4,372 | $191,600 | $191,600 | $0 |
Agents Affiliated with this Home
-
M
Seller's Agent in 2024
Matthew McKenzie
BHHS Verani Bradford
(978) 530-8973
1 in this area
28 Total Sales
-

Buyer's Agent in 2024
Parrott Realty Group
Keller Williams Gateway Realty
(603) 557-3725
5 in this area
388 Total Sales
-

Seller's Agent in 2019
Kim Kojak
RE/MAX
(603) 661-0875
8 Total Sales
-
B
Buyer's Agent in 2019
Bonnie Gravel
BHHS Verani Nashua
(603) 566-9599
26 Total Sales
-
E
Seller's Agent in 2016
Ella Reape
Keller Williams Gateway Realty
-
W
Seller's Agent in 2014
Wendy Hyatt
Cook & Cook Real Estate Group LLC
Map
Source: PrimeMLS
MLS Number: 5004257
APN: HOLS-000026-000067-000001
- 10 Benjamins Way
- 235 Pine Hill Rd
- 199 Pine Hill Rd
- 3 Bartemus Trail Unit U106
- 0 Nartoff Rd
- 148 Nartoff Rd
- 5 Christian Dr
- 16 Gloucester Ln Unit U51
- 22 Rideout Rd
- 32 Rideout Rd
- 102 Dalton St
- 7 Nelson St
- 38 Dianne St
- 5 Norma Dr
- 155 Shore Dr
- 338 Pine Hill Rd
- 668 W Hollis St
- 500 Candlewood Park Unit 21
- 111 Coburn Ave Unit 153
- 111 Coburn Ave Unit 16 Coburn Woods
