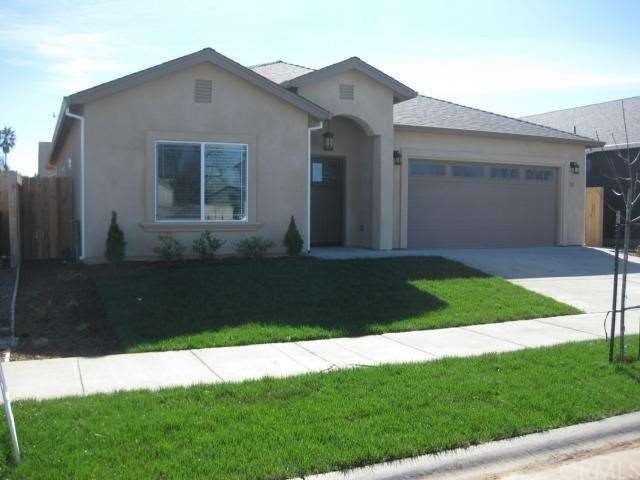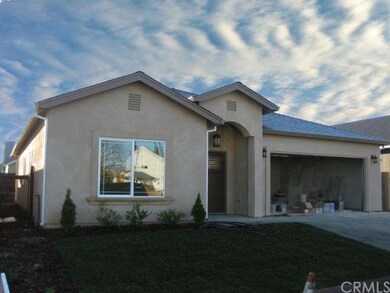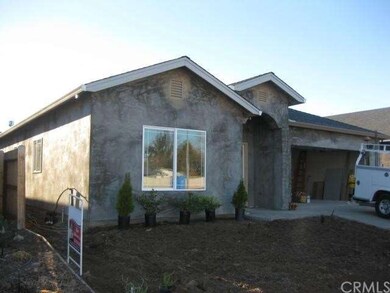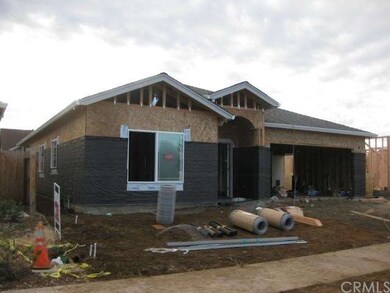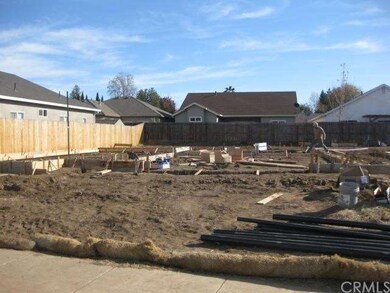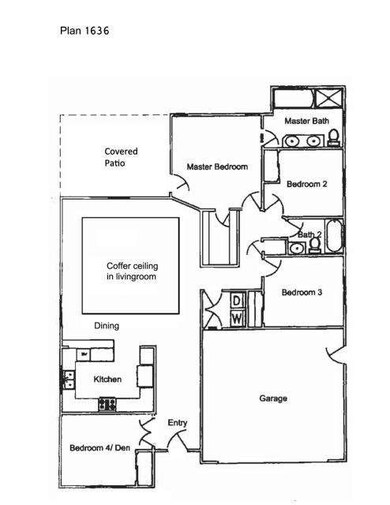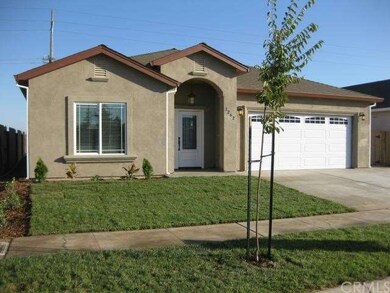
Highlights
- Newly Remodeled
- All Bedrooms Downstairs
- Contemporary Architecture
- Bidwell Junior High School Rated A-
- Open Floorplan
- High Ceiling
About This Home
As of August 2022New Construction... move in ready! Built by family owned construction company with quality workmanship throughout.
Appliances =(all stainless steel) built in :Microwave oven, electric Gas range / oven, and dishwasher,
Cabinets =Custom built cabinets (Alder or knotty pine),
Ceilings=Coffer or Vaulted otherwise 9 foot ceilings throughout,
Countertops=Granite counters Door hardware=Oiled rubbed bronze,
Flooring=Your choice either Tile or Carpeting
HVAC= 13 Seer A.C. unit, Furnace 95% efficient,
Insulation = R-13 walls, R-38 Attic, Radiant barrier roof sheeting,
Landscaping = Full front and back yard with sprinklers and drip,
Lighting=Low energy Fluorescent lighting throughout, ceiling fan light combos in bedrooms and family room,
Plumbing=Sinks, stainless steel in kitchen, faucets, 50 gallon water heater
Outdoor RV Storage=Gravel,
Patio=Covered,
Trim=5 1/4" Colonial baseboard 2 1/4" Colonial door trim,
Tub / Shower=Master bath: 36"x60" fiberglass soaker tub & 48" x48" walk in shower ,
with glass door and tile. Hall bath 30" x60" cast iron tub/shower combo with tile
Windows=Milgard Vinyl Low-E.
Last Agent to Sell the Property
Ray Johnson
Ray Johnson Real Estate License #00403659 Listed on: 11/18/2013
Home Details
Home Type
- Single Family
Est. Annual Taxes
- $5,174
Year Built
- Built in 2013 | Newly Remodeled
Lot Details
- 5,791 Sq Ft Lot
- West Facing Home
- Wood Fence
Parking
- 2 Car Attached Garage
- Parking Available
- Driveway
Home Design
- Contemporary Architecture
- Slab Foundation
- Composition Roof
- Stucco
Interior Spaces
- 1,636 Sq Ft Home
- Open Floorplan
- Coffered Ceiling
- High Ceiling
- Ceiling Fan
- Double Pane Windows
- Blinds
- Sliding Doors
- Family Room with Fireplace
- Family or Dining Combination
- Neighborhood Views
Kitchen
- Breakfast Bar
- Microwave
- Dishwasher
- Granite Countertops
Flooring
- Carpet
- Tile
Bedrooms and Bathrooms
- 4 Bedrooms
- All Bedrooms Down
- 2 Full Bathrooms
Laundry
- Laundry Room
- 220 Volts In Laundry
Outdoor Features
- Covered patio or porch
- Exterior Lighting
- Rain Gutters
Additional Features
- No Interior Steps
- Energy-Efficient HVAC
- Central Heating and Cooling System
Community Details
- No Home Owners Association
Listing and Financial Details
- Tax Lot 28
- Assessor Parcel Number 016010032000
Ownership History
Purchase Details
Home Financials for this Owner
Home Financials are based on the most recent Mortgage that was taken out on this home.Purchase Details
Home Financials for this Owner
Home Financials are based on the most recent Mortgage that was taken out on this home.Purchase Details
Similar Homes in Chico, CA
Home Values in the Area
Average Home Value in this Area
Purchase History
| Date | Type | Sale Price | Title Company |
|---|---|---|---|
| Grant Deed | $457,500 | Bidwell Title & Escrow | |
| Grant Deed | $300,000 | Mid Valley Title & Escrow Co | |
| Grant Deed | $200,000 | Mid Valley Title & Escrow Co |
Mortgage History
| Date | Status | Loan Amount | Loan Type |
|---|---|---|---|
| Previous Owner | $243,200 | New Conventional | |
| Previous Owner | $284,905 | New Conventional |
Property History
| Date | Event | Price | Change | Sq Ft Price |
|---|---|---|---|---|
| 08/12/2022 08/12/22 | Sold | $457,500 | -2.7% | $275 / Sq Ft |
| 07/13/2022 07/13/22 | Pending | -- | -- | -- |
| 07/11/2022 07/11/22 | Price Changed | $470,000 | -3.1% | $283 / Sq Ft |
| 06/30/2022 06/30/22 | For Sale | $485,000 | +61.7% | $292 / Sq Ft |
| 02/21/2014 02/21/14 | Sold | $299,900 | 0.0% | $183 / Sq Ft |
| 11/25/2013 11/25/13 | Pending | -- | -- | -- |
| 11/18/2013 11/18/13 | For Sale | $299,900 | -- | $183 / Sq Ft |
Tax History Compared to Growth
Tax History
| Year | Tax Paid | Tax Assessment Tax Assessment Total Assessment is a certain percentage of the fair market value that is determined by local assessors to be the total taxable value of land and additions on the property. | Land | Improvement |
|---|---|---|---|---|
| 2025 | $5,174 | $475,983 | $197,676 | $278,307 |
| 2024 | $5,174 | $466,650 | $193,800 | $272,850 |
| 2023 | $5,070 | $457,500 | $190,000 | $267,500 |
| 2022 | $3,899 | $346,539 | $132,838 | $213,701 |
| 2021 | $3,891 | $339,745 | $130,234 | $209,511 |
| 2020 | $3,909 | $336,262 | $128,899 | $207,363 |
| 2019 | $3,835 | $329,670 | $126,372 | $203,298 |
| 2018 | $3,709 | $323,207 | $123,895 | $199,312 |
| 2017 | $3,674 | $316,870 | $121,466 | $195,404 |
| 2016 | $3,376 | $310,658 | $119,085 | $191,573 |
| 2015 | $3,377 | $305,993 | $117,297 | $188,696 |
| 2014 | $893 | $75,000 | $75,000 | $0 |
Agents Affiliated with this Home
-
Robin Miller
R
Seller's Agent in 2022
Robin Miller
Parkway Real Estate Co.
(530) 809-3700
31 Total Sales
-
Natalie Korber

Buyer's Agent in 2022
Natalie Korber
Platinum Partners Real Estate
(530) 227-9725
55 Total Sales
-
R
Seller's Agent in 2014
Ray Johnson
Ray Johnson Real Estate
-
Teresa Larson

Buyer's Agent in 2014
Teresa Larson
Parkway Real Estate Co.
(530) 899-5925
141 Total Sales
Map
Source: California Regional Multiple Listing Service (CRMLS)
MLS Number: CH13233188
APN: 007-580-028-000
- 586 Troy Ln
- 3376 Hackamore Ln
- 3115 Steiner Ln
- 770 Pico Place
- 766 Pico Place
- 2915 Godman Ave
- 956 Pico Place
- 667 Morgan Dr
- 3123 Michael Way
- 2875 Morseman Ave Unit 122
- 258 Vail Dr
- 657 Villa Dr
- 809 Alynn Way
- 370 E Lassen Ave Unit 60
- 370 E Lassen Ave Unit 27
- 370 E Lassen Ave Unit 1
- 63 Jersey Brown Cir
- 982 E Lassen Ave Unit 19
- 2960 Burnap Ave
- 3156 Esplanade Unit 300
