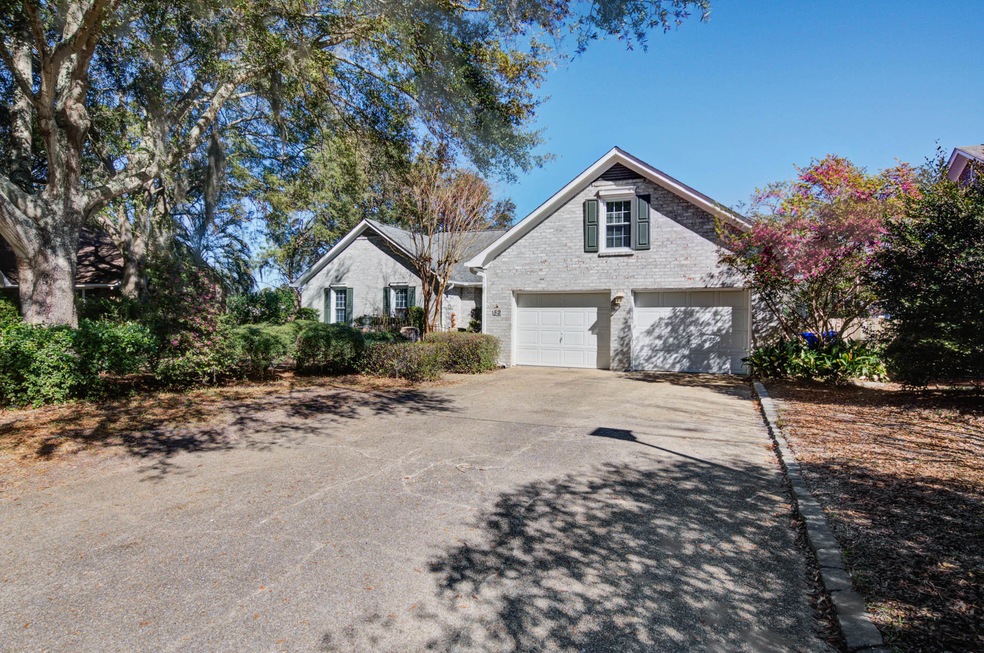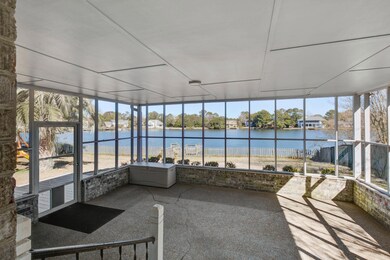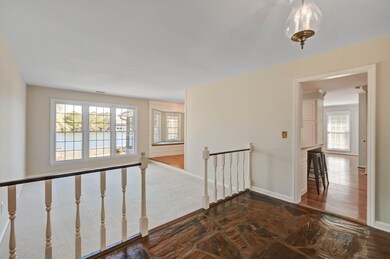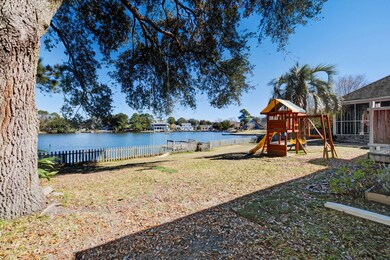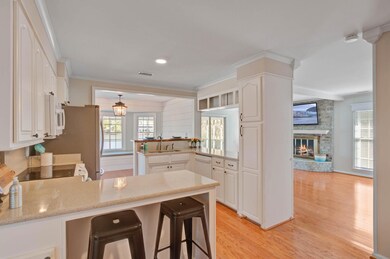
52 Rivers Point Row Charleston, SC 29412
James Island NeighborhoodHighlights
- Lake Front
- Boat Dock
- Lake Privileges
- Harbor View Elementary School Rated A
- Finished Room Over Garage
- Deck
About This Home
As of April 2021WATERFRONT HOME WITH PRIVATE DOCK IN SOUGHT-AFTER RIVERS POINT ON JAMES ISLAND! Located less than 5 miles from Downtown Charleston, this lakefront community feels a million miles away from the hustle and bustle! From the moment you arrive, you will feel the peace and tranquility of this .25 acre lot surrounded by mature trees overlooking the saltwater lake. This beautiful 1-story brick home with fully finished FROG is 100% move-in ready and features several recent upgrades, a great layout, fresh paint throughout and stunning water views. A front courtyard leads you to the main entrance where double front doors welcome you into a large foyer/sunken living room. Directly off of the living room is a recently updated kitchen/dining area boasting new cabinets, hardwood floors, shiplap...accent walls, tons of counter/storage space and custom built-in bench seating beneath the bay window overlooking the lake. The kitchen combines with a 2nd living area complete with gas burning fireplace and access to the large screened in porch to create the perfect space for entertaining. Just down the hall is a powder room and laundry room.
On the opposite side of the home you will find the master bedroom with walk-in closet and private ensuite bathroom, 3 additional spacious bedrooms and a full bathroom with tub/shower combo. The layout of this home is extremely functional with the main living areas in the front and the bedrooms in the back.
This home also includes a huge fully-finished bonus room (with separate entrance) over the 2-car attached garage with gorgeous new flooring, solid core doors and extra insulation (which makes it virtually soundproof-the perfect setting for a professional and confidential work space). This room would also make an excellent guest suite, game room or home gym and offers tons of storage space as the surrounding attic has solid wood floors and is easily accessible. Additionally, this energy-efficient home features a separate mini split for the FROG and utilizes the energy produced by 17 solar panels that were installed in 2016 (which can transfer to the new buyers).
The backyard is truly an outdoor oasis surrounded by grand Live Oak trees and includes new Azek Decking with minimal maintenance, an outdoor shower with hot water (perfect after a day on the water!), refurbished sea wall and private dock on the saltwater lake. The lake is perfect for recreational activities such as paddle boarding, sailing, kayaking, swimming, lounging and is an AWESOME spot for fishing and enjoying nature! Right off the dock you can catch huge redfish, black drum, trout, flounder, shrimp, crabs, etc. all while enjoying Osprey and Blue Heron fly overhead! If you'd rather stay on dry land, the soil here is a gardeners paradise and produces excellent tomatoes, blueberries and various herbs/plants.
You cannot beat this location- walkable to shopping, dining and more & quick access to Folly Rd. means you can be on Folly Beach, James Island County Park, Downtown Charleston, James Island Schools, boat ramps and much more in just minutes! This home offers the best of both worlds- extremely convenient to the city and every day conveniences while being tucked away in your own private paradise! Schedule a showing today, this one won't last long!
Last Agent to Sell the Property
The Boulevard Company License #83722 Listed on: 02/24/2021

Home Details
Home Type
- Single Family
Est. Annual Taxes
- $2,337
Year Built
- Built in 1980
Lot Details
- 0.25 Acre Lot
- Lake Front
- Partially Fenced Property
- Well Sprinkler System
Parking
- 2 Car Attached Garage
- Finished Room Over Garage
Home Design
- Brick Foundation
- Architectural Shingle Roof
Interior Spaces
- 2,411 Sq Ft Home
- 1-Story Property
- Smooth Ceilings
- Ceiling Fan
- Gas Log Fireplace
- Thermal Windows
- Insulated Doors
- Entrance Foyer
- Family Room with Fireplace
- Great Room
- Formal Dining Room
- Home Office
- Bonus Room
- Utility Room with Study Area
- Laundry Room
- Crawl Space
Kitchen
- Eat-In Kitchen
- Dishwasher
- Kitchen Island
Flooring
- Wood
- Ceramic Tile
Bedrooms and Bathrooms
- 4 Bedrooms
- Walk-In Closet
Eco-Friendly Details
- Solar Heating System
Outdoor Features
- Lake Privileges
- Deck
- Screened Patio
- Stoop
Schools
- Harbor View Elementary School
- Camp Road Middle School
- James Island Charter High School
Utilities
- Central Air
- Heat Pump System
Community Details
Overview
- Rivers Point Subdivision
Recreation
- Boat Dock
- Pier or Dock
Ownership History
Purchase Details
Home Financials for this Owner
Home Financials are based on the most recent Mortgage that was taken out on this home.Purchase Details
Purchase Details
Home Financials for this Owner
Home Financials are based on the most recent Mortgage that was taken out on this home.Purchase Details
Purchase Details
Purchase Details
Purchase Details
Similar Homes in Charleston, SC
Home Values in the Area
Average Home Value in this Area
Purchase History
| Date | Type | Sale Price | Title Company |
|---|---|---|---|
| Deed | $605,000 | None Available | |
| Interfamily Deed Transfer | -- | -- | |
| Warranty Deed | $395,000 | -- | |
| Deed Of Distribution | -- | -- | |
| Deed Of Distribution | -- | -- | |
| Interfamily Deed Transfer | -- | Attorney | |
| Interfamily Deed Transfer | -- | None Available |
Mortgage History
| Date | Status | Loan Amount | Loan Type |
|---|---|---|---|
| Previous Owner | $300,000 | New Conventional | |
| Previous Owner | $365,350 | New Conventional | |
| Previous Owner | $395,000 | Adjustable Rate Mortgage/ARM |
Property History
| Date | Event | Price | Change | Sq Ft Price |
|---|---|---|---|---|
| 04/07/2021 04/07/21 | Sold | $605,000 | 0.0% | $251 / Sq Ft |
| 03/08/2021 03/08/21 | Pending | -- | -- | -- |
| 02/24/2021 02/24/21 | For Sale | $605,000 | +53.2% | $251 / Sq Ft |
| 03/31/2015 03/31/15 | Sold | $395,000 | -1.3% | $165 / Sq Ft |
| 02/10/2015 02/10/15 | Pending | -- | -- | -- |
| 01/30/2015 01/30/15 | For Sale | $400,000 | -- | $167 / Sq Ft |
Tax History Compared to Growth
Tax History
| Year | Tax Paid | Tax Assessment Tax Assessment Total Assessment is a certain percentage of the fair market value that is determined by local assessors to be the total taxable value of land and additions on the property. | Land | Improvement |
|---|---|---|---|---|
| 2024 | $2,889 | $22,200 | $0 | $0 |
| 2023 | $2,889 | $22,200 | $0 | $0 |
| 2022 | $2,700 | $22,200 | $0 | $0 |
| 2021 | $2,254 | $17,500 | $0 | $0 |
| 2020 | $2,337 | $17,500 | $0 | $0 |
| 2019 | $2,155 | $15,800 | $0 | $0 |
| 2017 | $2,080 | $15,800 | $0 | $0 |
| 2016 | $1,993 | $15,800 | $0 | $0 |
| 2015 | $5,134 | $14,040 | $0 | $0 |
| 2014 | $4,639 | $0 | $0 | $0 |
| 2011 | -- | $0 | $0 | $0 |
Agents Affiliated with this Home
-
Diane Leisner Hone
D
Seller's Agent in 2021
Diane Leisner Hone
The Boulevard Company
(843) 696-4706
18 in this area
139 Total Sales
-
John Fowler
J
Buyer's Agent in 2021
John Fowler
Realty One Group Coastal
(843) 693-5388
6 in this area
26 Total Sales
-
Tift Mitchell
T
Seller's Agent in 2015
Tift Mitchell
Tift Properties
(843) 514-8566
9 in this area
65 Total Sales
Map
Source: CHS Regional MLS
MLS Number: 21004748
APN: 425-07-00-148
- 36 Forde Row
- 50 Held Cir Unit C
- 1 Maplecrest Dr
- 47 Rivers Point Row Unit 3
- 1403 Brockman Cir
- 816 Bermuda St
- 21 Rivers Point Row Unit 9H
- 21 Rivers Point Row Unit 11 C
- 21 Rivers Point Row Unit 3C
- 1 S Anderson Ave
- 914 Dill Ave
- 27 Brockman Dr Unit 27B
- 27 Brockman Dr Unit 27C
- 1514 Patterson Ave
- 1453 Camp Rd
- 1531 Inland Ave
- 1563 Relyea Ave
- 1632 N Relyea Ave
- 1749 Lady Ashley St
- 1402 Camp Rd Unit 8B
