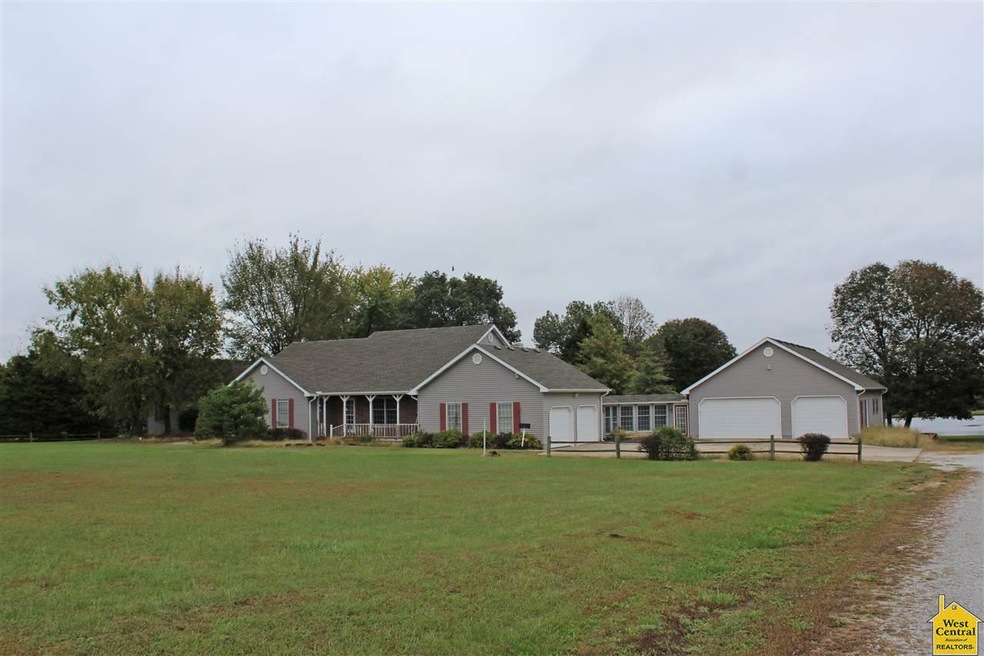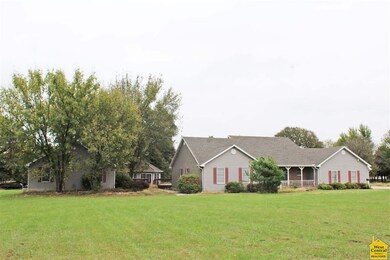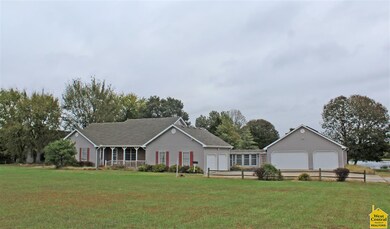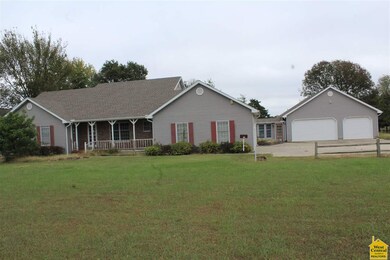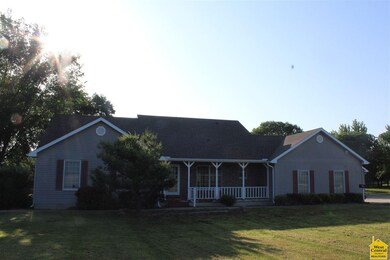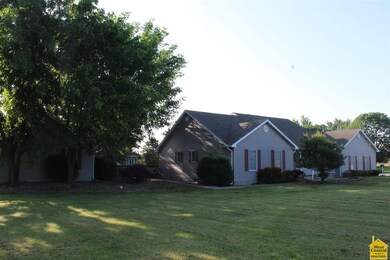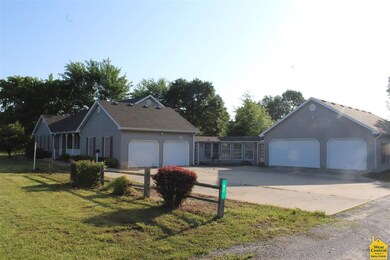
52 S Highway 7 Clinton, MO 64735
Estimated Value: $465,884 - $584,000
Highlights
- Safe Room
- Deck
- Hydromassage or Jetted Bathtub
- Above Ground Pool
- Ranch Style House
- Covered patio or porch
About This Home
As of July 2018COME TAKE A LOOK AT THIS. This custom-built 3 bdrm, 3ba. home sitting on 2 acres M/L overlooks a pond. This home comes with a full finished basement & boasts many unique features. The open floor concept provides an ideal setting for entertaining. This property also includes a guest house with a spacious living area with 2 bdrm, 1 ba and a large enclosed back porch. This home has a connecting 32x50 3 stall garage/shop with bath, heat & air. Gazebo with hot tub, & above ground pool are also included in the purchase of this home. Call for details.
Last Agent to Sell the Property
RE/MAX TRUMAN LAKE License #1999128091 Listed on: 10/10/2017

Last Buyer's Agent
Melanie Weaver
RE/MAX Central License #2017000217

Home Details
Home Type
- Single Family
Est. Annual Taxes
- $2,799
Year Built
- Built in 1994
Lot Details
- 1.9 Acre Lot
- Back Yard Fenced
- Chain Link Fence
Home Design
- Ranch Style House
- Concrete Foundation
- Composition Roof
- Vinyl Siding
Interior Spaces
- 1,827 Sq Ft Home
- Ceiling Fan
- Wood Burning Fireplace
- Thermal Windows
- French Doors
- Family Room Downstairs
- Living Room with Fireplace
- Breakfast Room
- Dining Room
- First Floor Utility Room
- Attic Fan
Kitchen
- Microwave
- Dishwasher
- Built-In or Custom Kitchen Cabinets
- Disposal
Bedrooms and Bathrooms
- 3 Bedrooms
- En-Suite Primary Bedroom
- 3 Full Bathrooms
- Hydromassage or Jetted Bathtub
Laundry
- Laundry on main level
- 220 Volts In Laundry
Finished Basement
- Recreation or Family Area in Basement
- 1 Bathroom in Basement
Home Security
- Safe Room
- Home Security System
- Fire and Smoke Detector
Parking
- 5 Car Attached Garage
- Garage Door Opener
Outdoor Features
- Above Ground Pool
- Deck
- Covered patio or porch
- Storm Cellar or Shelter
Utilities
- Central Air
- Heat Pump System
- 220 Volts
- Rural Water
- Electric Water Heater
- Water Softener is Owned
- Septic Tank
Ownership History
Purchase Details
Similar Homes in Clinton, MO
Home Values in the Area
Average Home Value in this Area
Purchase History
| Date | Buyer | Sale Price | Title Company |
|---|---|---|---|
| Jenkins Lawrence | -- | -- |
Property History
| Date | Event | Price | Change | Sq Ft Price |
|---|---|---|---|---|
| 07/09/2018 07/09/18 | Sold | -- | -- | -- |
| 10/10/2017 10/10/17 | For Sale | $239,000 | -- | $131 / Sq Ft |
Tax History Compared to Growth
Tax History
| Year | Tax Paid | Tax Assessment Tax Assessment Total Assessment is a certain percentage of the fair market value that is determined by local assessors to be the total taxable value of land and additions on the property. | Land | Improvement |
|---|---|---|---|---|
| 2024 | $2,799 | $72,120 | $0 | $0 |
| 2023 | $2,812 | $72,120 | $0 | $0 |
| 2022 | $2,491 | $62,830 | $0 | $0 |
| 2021 | $2,654 | $68,150 | $0 | $0 |
| 2020 | $2,409 | $53,750 | $0 | $0 |
| 2019 | $2,397 | $53,750 | $0 | $0 |
| 2018 | $2,395 | $53,750 | $0 | $0 |
| 2017 | $2,389 | $53,750 | $2,980 | $50,770 |
| 2016 | $2,205 | $47,230 | $2,030 | $45,200 |
| 2014 | -- | $47,230 | $0 | $0 |
| 2013 | -- | $47,230 | $0 | $0 |
Agents Affiliated with this Home
-
Ruby Huisman

Seller's Agent in 2018
Ruby Huisman
RE/MAX
(660) 525-1438
187 Total Sales
-

Buyer's Agent in 2018
Melanie Weaver
RE/MAX
(660) 351-1038
81 Total Sales
Map
Source: West Central Association of REALTORS® (MO)
MLS Number: 79231
APN: 20-3.0-07-000-000-009.005
- 007 SE 100 Rd
- HWY 7 NE Highway C
- TBD SE 100th Rd
- 782 SE 250 Rd
- 637 NE 100th Rd
- 72 NE 851 Rd
- 301 SE 611th Rd
- 1138 SE 20th Rd
- Lot 8 SE 100 Rd Rd Unit 405 SE 100 Rd
- Lot 5 SE 100 Rd Rd Unit 405 SE 100 Rd
- Lot 6 SE 100 Rd Rd Unit 405 SE 100 Rd
- Lot 7 SE 100 Rd Rd Unit 405 SE 100 Rd
- 1298 S E Hwy Pp County Rd
- Lot 3 SE 100 Rd Rd Unit 405 SE 100 Rd
- 1298 S E Hwy Pp
- Lot 4 SE 100 Rd Rd Unit 405 SE 100 Rd
- Lot 2 SE 100 Rd Rd Unit 405 SE 100 Rd
- Lot 1 SE 100 Rd Rd Unit 405 SE 100 Rd
- 1878 SE Highway Pp
- 1156 SE 180th Rd
- 52 S Highway 7
- 775 SE 52p Rd
- 54 E Highway 7
- 774 SE 52p Rd
- 7293 E Highway 7
- 7327 E Highway 7
- 7327 E Highway 7
- 7343 E Highway 7
- 7267 E Highway 7
- 7355 E Highway 7
- 171 S Highway 7
- 72 S Hwy
- 7371 E Highway 7
- 0 Highway 7 Unit 74466
- 2 Route 7
- 0000 7 & C
- 0 SE Hwy 7 Rd Unit 81248
- 0 SE Hwy 7 Rd Unit 81246
- 0 SE Hwy 7 Rd Unit 81245
- 0 SE Hwy 7 Rd Unit 62043
