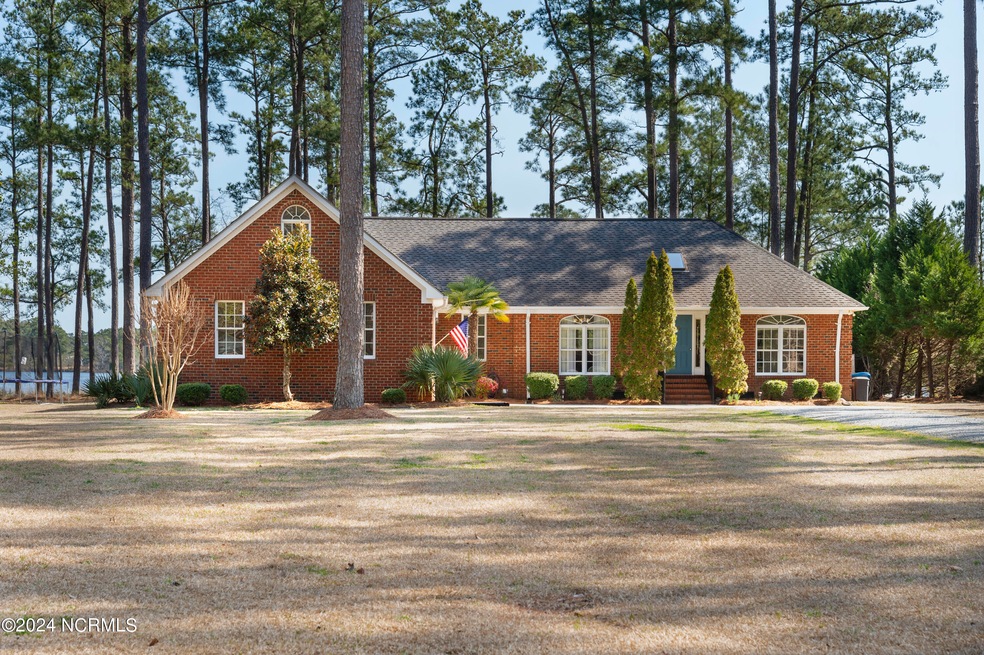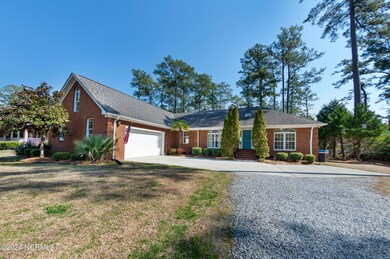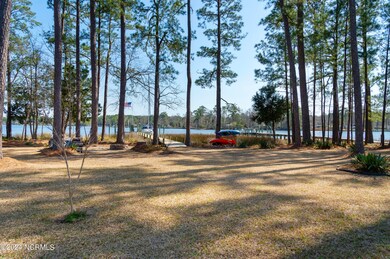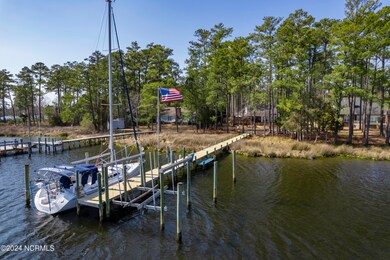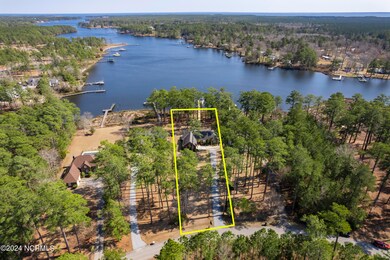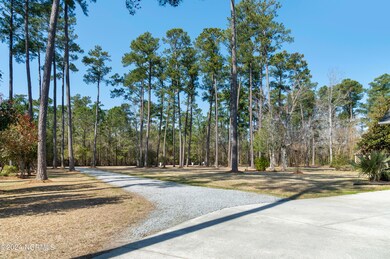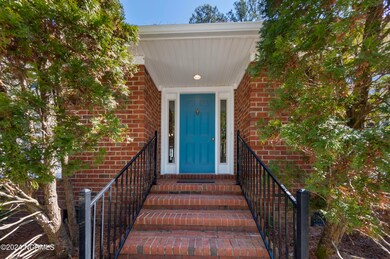
52 Shore Dr E Oriental, NC 28571
Highlights
- Deeded Waterfront Access Rights
- Boat Lift
- Home fronts a creek
- Boat Dock
- Boat Slip
- Creek or Stream View
About This Home
As of September 2024Impeccable brick waterfront home on 0.99 acres of deep-water that is sail boat accessible with wide-water views on Broad Creek only a few minutes from Oriental, The Sailing Capital of NC! This 2,710 hsf open-concept home has vaulted ceilings in the kitchen, living room, dining room & sunroom with multiple skylights which convey abundant ambient lighting! Pristine waterfront views from almost every room with a spacious waterfront deck and large screened porch! Gorgeous hardwood flooring throughout with a master suite that offers water views, a huge walk-in closet with organizers, tiled master bath with double vanity sinks, walk-in shower and whirlpool tub! Split living arrangement, zoned HVAC, spacious kitchen with like-new appliances, pantry, over-sized laundry room and a large 2-car garage/workshop with a walk-up floored attic with abundant storage space! Deep-water boat dock that can accommodate a 50' boat and a 7,000 pound boat life for your favorite power boat! Premier fishing & crabbing right from your boat dock and easy access to the Pamlico Sound, ICW and multiple inlets to the Atlantic Ocean! Transferrable flood policy ($755.00/year)! The 1997 roof and the 1997 HVAC unit will be replaced on or before September 15, 2024 and before any future Settlement Date with a Buyer. All known defects will be repaired prior to September 01, 2024. Nothing Could Be Finer!
Last Agent to Sell the Property
MARINER REALTY, INC License #102560 Listed on: 02/27/2024
Home Details
Home Type
- Single Family
Est. Annual Taxes
- $2,626
Year Built
- Built in 1997
Lot Details
- 0.99 Acre Lot
- Home fronts a creek
- Property fronts a private road
HOA Fees
- $10 Monthly HOA Fees
Home Design
- Brick Exterior Construction
- Brick Foundation
- Permanent Foundation
- Wood Frame Construction
- Architectural Shingle Roof
- Vinyl Siding
- Stick Built Home
Interior Spaces
- 2,710 Sq Ft Home
- 1-Story Property
- Central Vacuum
- Vaulted Ceiling
- Ceiling Fan
- Skylights
- Gas Log Fireplace
- Thermal Windows
- Blinds
- Living Room
- Formal Dining Room
- Sun or Florida Room
- Creek or Stream Views
- Crawl Space
- Fire and Smoke Detector
Kitchen
- Built-In Convection Oven
- Gas Cooktop
- <<cooktopDownDraftToken>>
- <<builtInMicrowave>>
- Dishwasher
Flooring
- Wood
- Carpet
- Tile
- Vinyl Plank
Bedrooms and Bathrooms
- 3 Bedrooms
- Walk-In Closet
- 2 Full Bathrooms
- <<bathWithWhirlpoolToken>>
- Walk-in Shower
Laundry
- Laundry Room
- Dryer
- Washer
Attic
- Attic Floors
- Permanent Attic Stairs
Parking
- 2 Car Attached Garage
- Side Facing Garage
- Garage Door Opener
- Driveway
- Off-Street Parking
Outdoor Features
- Deeded Waterfront Access Rights
- Sailboat Water Access
- Boat Lift
- Boat Slip
- Deck
- Screened Patio
- Porch
Utilities
- Zoned Heating and Cooling
- Heat Pump System
- Propane
- Electric Water Heater
- Fuel Tank
- On Site Septic
- Septic Tank
Additional Features
- Accessible Ramps
- Energy-Efficient Doors
Listing and Financial Details
- Tax Lot 11
- Assessor Parcel Number K07-6-11
Community Details
Overview
- Forestshore Estates HOA, Phone Number (703) 405-7532
- Forestshore Estates Subdivision
- Maintained Community
Recreation
- Boat Dock
Ownership History
Purchase Details
Purchase Details
Similar Homes in Oriental, NC
Home Values in the Area
Average Home Value in this Area
Purchase History
| Date | Type | Sale Price | Title Company |
|---|---|---|---|
| Interfamily Deed Transfer | -- | None Available | |
| Deed | $81,500 | -- |
Property History
| Date | Event | Price | Change | Sq Ft Price |
|---|---|---|---|---|
| 07/01/2025 07/01/25 | Price Changed | $710,000 | -2.7% | $262 / Sq Ft |
| 05/26/2025 05/26/25 | Price Changed | $730,000 | -1.2% | $269 / Sq Ft |
| 05/02/2025 05/02/25 | Price Changed | $739,000 | -1.5% | $273 / Sq Ft |
| 04/17/2025 04/17/25 | For Sale | $749,999 | +17.2% | $277 / Sq Ft |
| 09/30/2024 09/30/24 | Sold | $640,000 | -5.2% | $236 / Sq Ft |
| 08/20/2024 08/20/24 | Pending | -- | -- | -- |
| 07/26/2024 07/26/24 | Price Changed | $675,000 | +8.0% | $249 / Sq Ft |
| 06/29/2024 06/29/24 | Price Changed | $625,000 | -7.4% | $231 / Sq Ft |
| 06/28/2024 06/28/24 | For Sale | $675,000 | 0.0% | $249 / Sq Ft |
| 06/14/2024 06/14/24 | Pending | -- | -- | -- |
| 05/10/2024 05/10/24 | Price Changed | $675,000 | -6.9% | $249 / Sq Ft |
| 02/27/2024 02/27/24 | For Sale | $725,000 | -- | $268 / Sq Ft |
Tax History Compared to Growth
Tax History
| Year | Tax Paid | Tax Assessment Tax Assessment Total Assessment is a certain percentage of the fair market value that is determined by local assessors to be the total taxable value of land and additions on the property. | Land | Improvement |
|---|---|---|---|---|
| 2024 | $2,703 | $382,652 | $118,320 | $264,332 |
| 2023 | $2,626 | $382,652 | $118,320 | $264,332 |
| 2022 | $2,626 | $382,652 | $118,320 | $264,332 |
| 2021 | $2,626 | $382,652 | $118,320 | $264,332 |
| 2020 | $2,626 | $382,652 | $118,320 | $264,332 |
| 2019 | $2,505 | $365,036 | $110,000 | $255,036 |
| 2018 | $2,505 | $0 | $0 | $0 |
| 2017 | $2,505 | $0 | $0 | $0 |
| 2016 | $2,505 | $0 | $0 | $0 |
| 2015 | $2,505 | $365,036 | $110,000 | $255,036 |
| 2014 | $2,505 | $365,036 | $110,000 | $255,036 |
Agents Affiliated with this Home
-
Susan Stallings

Seller's Agent in 2025
Susan Stallings
Coldwell Banker Sea Coast AB
(704) 560-2974
2 in this area
15 Total Sales
-
Allen Propst

Seller's Agent in 2024
Allen Propst
MARINER REALTY, INC
(252) 249-1014
184 in this area
228 Total Sales
Map
Source: Hive MLS
MLS Number: 100429789
APN: K07-6-11
- 38 Shore Dr E
- 22 Shore Dr E
- 170 Waters Edge Rd
- 140 Wildwood Dr
- 155 Cedar Dr
- 31 Currituck Cir
- 234 Pamlico Rd
- 4405 Orchard Creek Rd
- 289 Starboard Dr
- 0 Orchard Creek Rd
- 48 Port Dr
- 258 Port Dr
- Lot 1 Port Dr
- 20 Mallard Dr
- 318 Old Lupton Rd
- 34 Spicers Creek Dr
- 3937 Whortonsville
- 124 Peninsula Dr
- 180 Tall Pines Dr
- 42 Brite Ln
