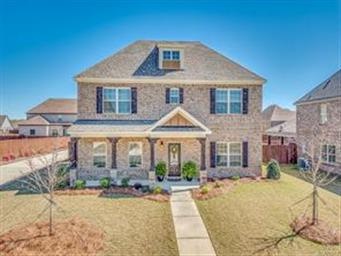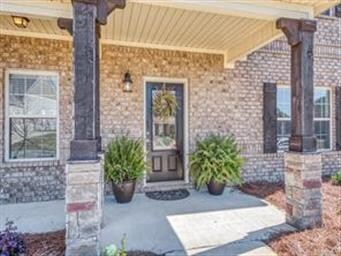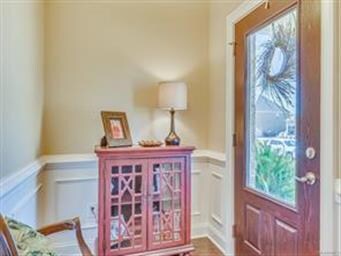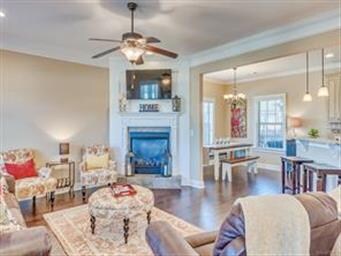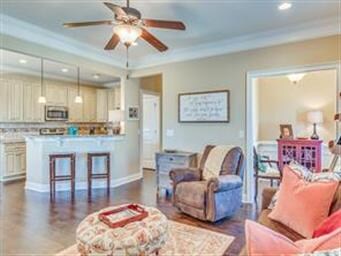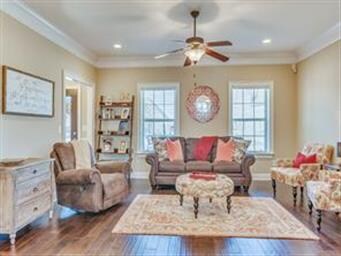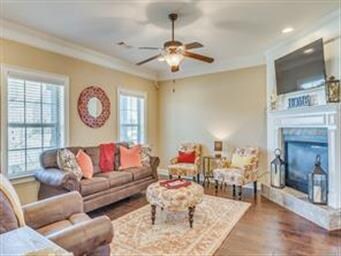
52 Spaniel Ln Pike Road, AL 36064
Estimated Value: $357,667 - $437,000
Highlights
- Outdoor Pool
- Wood Flooring
- Tray Ceiling
- Pike Road Intermediate School Rated 9+
- Covered patio or porch
- Double Pane Windows
About This Home
As of May 2019This charming 4 bedroom 3 bath house, that packs a lot of living space in 2240 square feet. The cozy great room designed with a beautiful corner fireplace opens into the stylish eat-in kitchen area with a raised granite bar. Stainless steal appliances make this kitchen sparkle. The downstairs laundry room and bedroom with adjoining bath finishes the main floor. The 2nd floor master suite includes a spacious walk-in closet and stunning master bath. In addition, the 2nd floor provides 2 spacious bedrooms and 1 bath. You will find hardwood flooring throughout formal areas with carpet only in the bedrooms. Plus 2" faux blinds throughout. Double carport in the rear of the home with attached storage plus privacy fence complete the backyard! Energy saving home with spray form insulation and Low E windows! Great location in desirable Boykin Lakes - Pike Road convenient to Pike Road Schools!
Call today for easy showing!!!
Last Agent to Sell the Property
Porch Light Real Estate, LLC. License #0052579 Listed on: 03/03/2019
Home Details
Home Type
- Single Family
Est. Annual Taxes
- $2,360
Year Built
- Built in 2015
Lot Details
- 6,534 Sq Ft Lot
- Lot Dimensions are 70 x 135
- Level Lot
HOA Fees
- $42 Monthly HOA Fees
Parking
- 2 Attached Carport Spaces
Home Design
- Brick Exterior Construction
- Slab Foundation
- Foam Insulation
- Ridge Vents on the Roof
- Concrete Fiber Board Siding
- Stone
Interior Spaces
- 2,240 Sq Ft Home
- 2-Story Property
- Tray Ceiling
- Ceiling height of 9 feet or more
- Gas Log Fireplace
- Double Pane Windows
- Insulated Doors
- Pull Down Stairs to Attic
- Fire and Smoke Detector
- Washer and Dryer Hookup
Kitchen
- Breakfast Bar
- Self-Cleaning Oven
- Electric Range
- Microwave
- Ice Maker
- Dishwasher
- Disposal
Flooring
- Wood
- Wall to Wall Carpet
- Tile
Bedrooms and Bathrooms
- 4 Bedrooms
- Walk-In Closet
- 3 Full Bathrooms
- Double Vanity
- Garden Bath
- Separate Shower
- Linen Closet In Bathroom
Outdoor Features
- Outdoor Pool
- Covered patio or porch
Schools
- Pike Road Elementary And Middle School
- Park Crossing High School
Utilities
- Central Air
- Heat Pump System
- Programmable Thermostat
- Tankless Water Heater
- Gas Water Heater
- Municipal Trash
- Community Sewer or Septic
- High Speed Internet
- Cable TV Available
Listing and Financial Details
- Assessor Parcel Number 08-07-35-0-003-017.000
Community Details
Overview
- Built by Stone Martin Builders
- Hillcrest J
Recreation
- Community Pool
Ownership History
Purchase Details
Home Financials for this Owner
Home Financials are based on the most recent Mortgage that was taken out on this home.Purchase Details
Home Financials for this Owner
Home Financials are based on the most recent Mortgage that was taken out on this home.Purchase Details
Home Financials for this Owner
Home Financials are based on the most recent Mortgage that was taken out on this home.Similar Homes in the area
Home Values in the Area
Average Home Value in this Area
Purchase History
| Date | Buyer | Sale Price | Title Company |
|---|---|---|---|
| Osman Diaeldin M | $259,000 | None Available | |
| Stone Martin Builders Llc | $246,699 | None Available | |
| Stone Martin Builders Llc | $40,000 | None Available |
Mortgage History
| Date | Status | Borrower | Loan Amount |
|---|---|---|---|
| Open | Osman Diaeldin M | $254,308 | |
| Previous Owner | Stone Martin Builders Llc | $239,298 | |
| Previous Owner | Stone Martin Builders Llc | $4,000,000 |
Property History
| Date | Event | Price | Change | Sq Ft Price |
|---|---|---|---|---|
| 05/20/2019 05/20/19 | Sold | $259,000 | -1.5% | $116 / Sq Ft |
| 05/13/2019 05/13/19 | Pending | -- | -- | -- |
| 03/03/2019 03/03/19 | For Sale | $262,900 | +6.6% | $117 / Sq Ft |
| 12/17/2015 12/17/15 | Sold | $246,699 | -1.0% | $116 / Sq Ft |
| 11/19/2015 11/19/15 | Pending | -- | -- | -- |
| 04/21/2015 04/21/15 | For Sale | $249,199 | -- | $117 / Sq Ft |
Tax History Compared to Growth
Tax History
| Year | Tax Paid | Tax Assessment Tax Assessment Total Assessment is a certain percentage of the fair market value that is determined by local assessors to be the total taxable value of land and additions on the property. | Land | Improvement |
|---|---|---|---|---|
| 2024 | $2,360 | $34,790 | $5,500 | $29,290 |
| 2023 | $2,360 | $32,360 | $5,500 | $26,860 |
| 2022 | $1,347 | $27,750 | $5,500 | $22,250 |
| 2021 | $1,269 | $26,200 | $0 | $0 |
| 2020 | $1,253 | $25,880 | $5,000 | $20,880 |
| 2019 | $1,181 | $24,430 | $5,000 | $19,430 |
| 2018 | $1,185 | $23,690 | $5,000 | $18,690 |
| 2017 | $995 | $46,040 | $10,000 | $36,040 |
Agents Affiliated with this Home
-
Shana Rodie

Seller's Agent in 2019
Shana Rodie
Porch Light Real Estate, LLC.
(334) 799-7019
277 Total Sales
-
Dollie Manora

Buyer's Agent in 2019
Dollie Manora
RE/MAX
(334) 323-1149
130 Total Sales
Map
Source: Montgomery Area Association of REALTORS®
MLS Number: 449527
APN: 08-07-35-0-003-017.000
- 45 Boykin Lakes Loop
- 58 Boykin Lakes Blvd
- 120 Boykin Lakes Blvd
- 211 Loyal Rd
- 393 Quail Run
- 392 Quail Run
- 385 Quail Run
- 454 Sage Brook
- 432 Quail Run
- 244 Setter Trail
- 342 Setter Trail
- 402 Setter Trail
- 297 Setter Trail
- 516 Pointer Place
- 37 Blackberry Blvd
- 46 Blackberry Blvd
- 29 Blackberry Blvd
- 12 Blackberry Blvd
- 7 Blackberry Blvd
- 263 Everley Ave
- 52 Spaniel Ln
- 46 Spaniel Ln
- 58 Spaniel Ln
- 40 Spaniel Ln
- 63 Boykin Lakes Loop
- 57 Boykin Lakes Loop
- 69 Boykin Lakes Loop
- 47 Spaniel Ln
- 51 Boykin Lakes Loop
- 34 Spaniel Ln
- 53 Spaniel Ln
- 11 Setter Trail
- 28 Spaniel Ln
- 39 Boykin Lakes Loop
- 59 Spaniel Ln
- 7 Setter Trail
- 29 Spaniel Ln
- 56 Boykin Lakes Loop
- 22 Spaniel Ln
- 62 Boykin Lakes Loop
