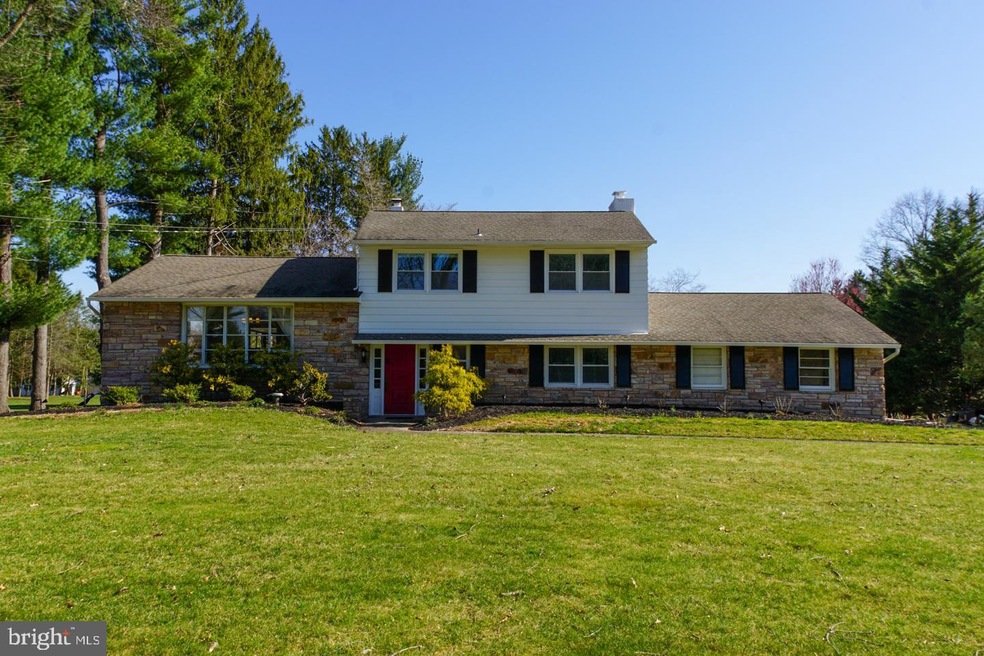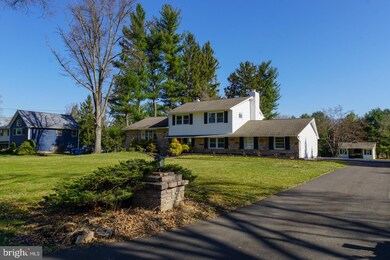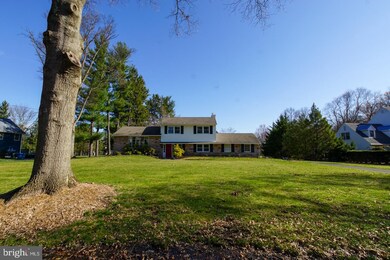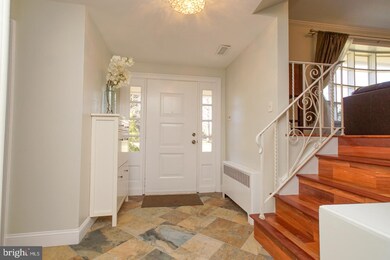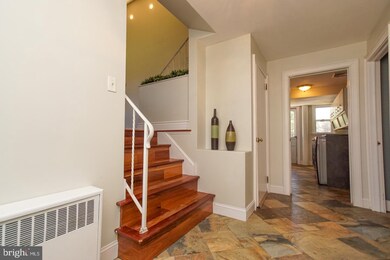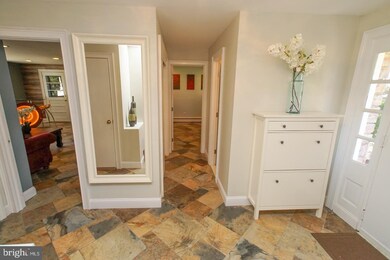
52 Sycamore Way Doylestown, PA 18901
Highlights
- 1.28 Acre Lot
- Wood Flooring
- No HOA
- Doyle El School Rated A
- Great Room
- Screened Porch
About This Home
As of June 2021Feel right at HOME in this MODERN totally Renovated Split Level house, located minutes from "red-hot" Downtown Doylestown BORO in Desirable Central Bucks School District. Popular Open concept Design leaves nothing to be desired, featuring multi-level living zones, 4 Bedrooms, 2 1/2 Baths, Finished Basement, and a 2 Car rear entry Garage, ALL on 1.28 Park-like Acres. Step inside and you will be amazed by a Versatile Open floorplan and the highlighted custom quality finishes. This entry level is enhanced with gorgeous Italian Slate flooring, which spans throughout the foyer and includes the generously sized Family Room. Up a few stairs leads to the dramatic Flex/Living Room, Dining Room combo, complete with VAULTED ceiling, picture window wall, and box bay greenhouse window bump-out. Beautiful wide plank Teak hardwood flooring add to the warmth and ambiance, and are throughout the remainder of the floors. Oversized Glass pocket sliders connect you to a covered SUNPORCH with Flagstone flooring and views of the backyard retreat. The joining Gourmet Kitchen is sure to impress with A Huge Quartz Serving Island, Bar, Glass tile backsplash, Stainless Steel Appliances and vented Hood are stand out delights. Back staircase leads to the lower level Family Recreation Room, with Brick Fireplace focal, Shiplap wood plank wall cladding, and garage access. The 4th Bedroom or Office, Marble half bath, and Laundry Room complete this floor. A FULL Finished Basement Maximizes Living comfort and accommodates additional Entertaining uses with Built in Cabinetry, Bar Countertop, Beverage cooler, and wood laminate flooring. Upstairs you will find the Main Bedroom with dual closets and brand new Bathroom with decorative tile and glass shower enclosure. The front two Bedrooms are spacious, have recessed lighting, and are convenient to the New Updated hall Bathroom. Other notables include: Newly paved driveway, New Windows, Newer Heater and Central Air. Energy-efficient home provides Nest controlled thermostat for savings and comfort. Added wiring for Wi-fi, electrical surround sound, and gaming. A Detached Garden Shed with overhead Garage Door and storage areas provides a great hobby spot. All this and MORE... surrounded by mature trees, landscaped gardens and bike and hike trails. Walk to Town. Close to Shopping, Restaurants and Train. A perfect combination of Design, Value, and Location...Welcome Home!
Last Agent to Sell the Property
Corcoran Sawyer Smith License #RS216707L Listed on: 04/08/2021

Home Details
Home Type
- Single Family
Est. Annual Taxes
- $6,323
Year Built
- Built in 1959
Lot Details
- 1.28 Acre Lot
- Lot Dimensions are 150.00 x 373.00
- Property is in excellent condition
- Property is zoned R1
Parking
- 2 Car Direct Access Garage
- Oversized Parking
- Parking Storage or Cabinetry
- Rear-Facing Garage
- Garage Door Opener
Home Design
- Split Level Home
- Frame Construction
- Architectural Shingle Roof
Interior Spaces
- 2,300 Sq Ft Home
- Property has 2 Levels
- Great Room
- Family Room
- Combination Dining and Living Room
- Screened Porch
- Partially Finished Basement
- Basement Fills Entire Space Under The House
- Laundry Room
Flooring
- Wood
- Ceramic Tile
Bedrooms and Bathrooms
- En-Suite Primary Bedroom
Outdoor Features
- Shed
Schools
- Doyle Elementary School
- Lenape Middle School
- Central Bucks High School West
Utilities
- Central Air
- Hot Water Heating System
- Well
- Electric Water Heater
- On Site Septic
Community Details
- No Home Owners Association
- Buttonwood Manor Subdivision
Listing and Financial Details
- Tax Lot 021
- Assessor Parcel Number 09-030-021
Ownership History
Purchase Details
Home Financials for this Owner
Home Financials are based on the most recent Mortgage that was taken out on this home.Purchase Details
Home Financials for this Owner
Home Financials are based on the most recent Mortgage that was taken out on this home.Purchase Details
Home Financials for this Owner
Home Financials are based on the most recent Mortgage that was taken out on this home.Purchase Details
Home Financials for this Owner
Home Financials are based on the most recent Mortgage that was taken out on this home.Similar Homes in Doylestown, PA
Home Values in the Area
Average Home Value in this Area
Purchase History
| Date | Type | Sale Price | Title Company |
|---|---|---|---|
| Deed | $560,000 | Tohickon Settlement Svcs Inc | |
| Deed | $317,500 | Golden Title Agency | |
| Interfamily Deed Transfer | -- | None Available | |
| Deed | $219,000 | T A Title Insurance Company |
Mortgage History
| Date | Status | Loan Amount | Loan Type |
|---|---|---|---|
| Previous Owner | $504,000 | New Conventional | |
| Previous Owner | $254,000 | New Conventional | |
| Previous Owner | $225,000 | New Conventional | |
| Previous Owner | $50,000 | Credit Line Revolving | |
| Previous Owner | $165,000 | New Conventional | |
| Previous Owner | $150,000 | No Value Available |
Property History
| Date | Event | Price | Change | Sq Ft Price |
|---|---|---|---|---|
| 06/04/2021 06/04/21 | Sold | $560,000 | -1.6% | $243 / Sq Ft |
| 04/11/2021 04/11/21 | Pending | -- | -- | -- |
| 04/08/2021 04/08/21 | For Sale | $569,000 | +79.2% | $247 / Sq Ft |
| 06/26/2013 06/26/13 | Sold | $317,500 | -6.6% | $138 / Sq Ft |
| 05/30/2013 05/30/13 | Pending | -- | -- | -- |
| 04/25/2013 04/25/13 | For Sale | $339,900 | -- | $148 / Sq Ft |
Tax History Compared to Growth
Tax History
| Year | Tax Paid | Tax Assessment Tax Assessment Total Assessment is a certain percentage of the fair market value that is determined by local assessors to be the total taxable value of land and additions on the property. | Land | Improvement |
|---|---|---|---|---|
| 2024 | $6,847 | $38,690 | $7,680 | $31,010 |
| 2023 | $6,529 | $38,690 | $7,680 | $31,010 |
| 2022 | $6,456 | $38,690 | $7,680 | $31,010 |
| 2021 | $6,323 | $38,690 | $7,680 | $31,010 |
| 2020 | $6,294 | $38,690 | $7,680 | $31,010 |
| 2019 | $6,226 | $38,690 | $7,680 | $31,010 |
| 2018 | $6,207 | $38,690 | $7,680 | $31,010 |
| 2017 | $6,158 | $38,690 | $7,680 | $31,010 |
| 2016 | $6,120 | $38,690 | $7,680 | $31,010 |
| 2015 | -- | $38,690 | $7,680 | $31,010 |
| 2014 | -- | $38,690 | $7,680 | $31,010 |
Agents Affiliated with this Home
-
Diane Bukta

Seller's Agent in 2021
Diane Bukta
Corcoran Sawyer Smith
(267) 934-9955
11 in this area
40 Total Sales
-
Chad Blankenbiller

Buyer's Agent in 2021
Chad Blankenbiller
Keller Williams Real Estate-Doylestown
(215) 589-8080
20 in this area
107 Total Sales
-
Tony Lam

Buyer's Agent in 2013
Tony Lam
LAM Agencies
(215) 688-6488
5 Total Sales
Map
Source: Bright MLS
MLS Number: PABU523748
APN: 09-030-021
- 14 Providence Ave
- 15 Hidden Ln
- 4 Washington Square
- 1 Hidden Ln
- 55 Pinevale Rd
- 476 N Shady Retreat Rd
- 403 Mahogany Ct
- 702 N Shady Retreat Rd
- 65 Meetinghouse Rd
- 340 W Sandy Ridge Rd
- 197 Spring Ln
- 221 Hastings Ct
- 432 Ford Hook Rd
- 439 Ford Hook Rd
- 176 Hemlock Dr
- 422 Fordhook Rd
- 200 N Shady Retreat Rd
- 402 Ford Hook Rd
- 9 E Circle Dr
- 202 Lantern Dr Unit 102
