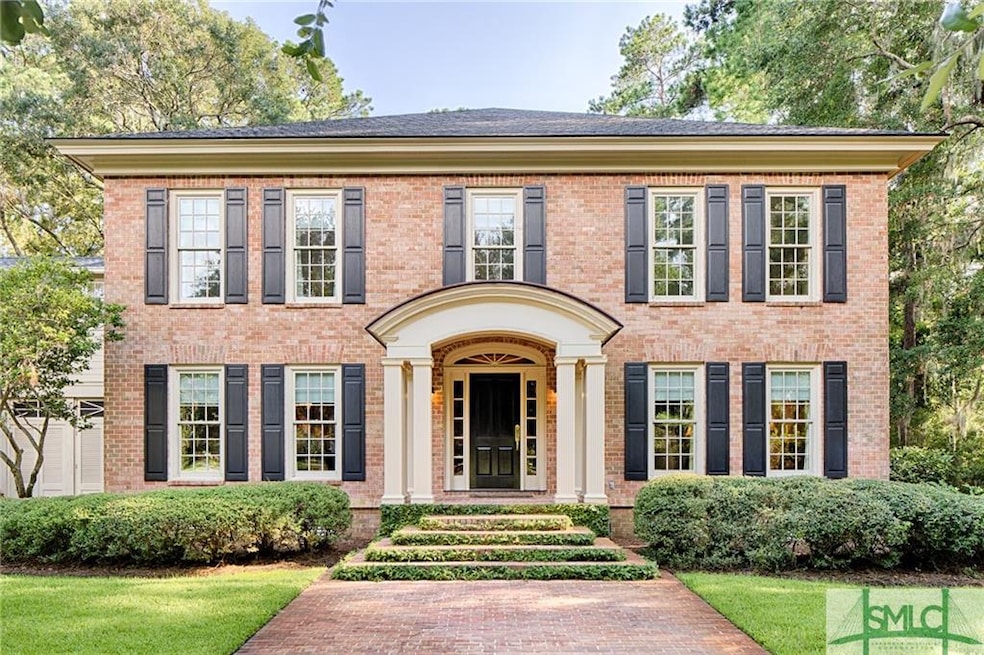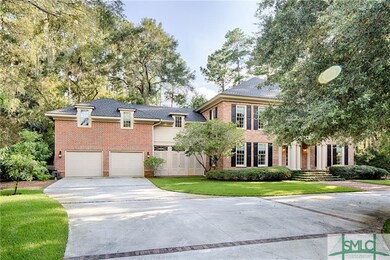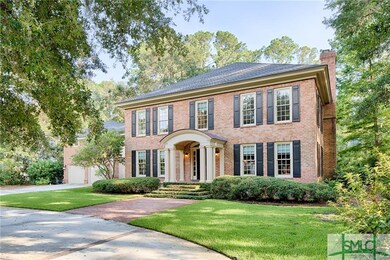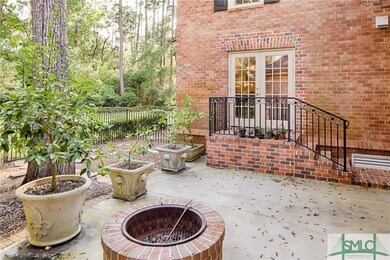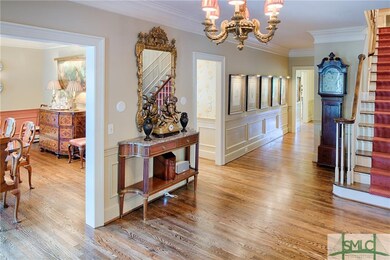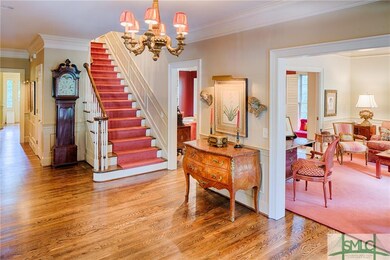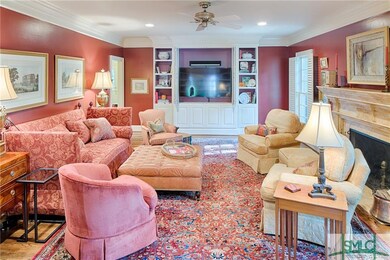
52 Tidewater Way Savannah, GA 31411
Highlights
- Marina
- Golf Course Community
- Gourmet Kitchen
- Boat Ramp
- Fitness Center
- RV Parking in Community
About This Home
As of October 2018Custom home in the heart of Midpoint in The Landings on Skidaway Island. The first floor features high ceilings, foyer, grand staircase, parlor, dining room, living room, family room & gourmet kitchen w/ custom cabinetry, double dishwashers, 36" 8 burner gas range, w/ dual fuel convection oven, Subzero fridge & large breakfast area. The kitchen overlooks a private, wooded backyard w/ large terrace, fenced garden, fruiting trees & screened porch. The second floor master offers his & hers vanities, freestanding tub, lg shower w/ his & hers master closets. The second floor also has a private guest retreat w/ large closet & full bathroom plus 3 large bedroom suites, w/ adjacent baths. The third floor offers an optional 6th bedroom or media/game room, with a whimsical children’s theme, a kitchenette, full bath and walk in attic storage. Two car garage + golf cart garage. Near the main entrance. Situated on .84 acres w/ plenty of privacy and room for a pool. Priced under recent appraisal!
Home Details
Home Type
- Single Family
Est. Annual Taxes
- $11,311
Year Built
- Built in 1988
Lot Details
- 0.84 Acre Lot
- Lot Dimensions are 148x235x173x233
- Property has an invisible fence for dogs
- Level Lot
- Irregular Lot
- Well Sprinkler System
- Wooded Lot
- Private Yard
HOA Fees
- $166 Monthly HOA Fees
Home Design
- Colonial Architecture
- Traditional Architecture
- Brick Exterior Construction
- Pillar, Post or Pier Foundation
- Asphalt Roof
Interior Spaces
- 5,987 Sq Ft Home
- 2.5-Story Property
- Wet Bar
- Bookcases
- Recessed Lighting
- Gas Fireplace
- Double Pane Windows
- Living Room with Fireplace
- 2 Fireplaces
- Screened Porch
Kitchen
- Gourmet Kitchen
- Breakfast Area or Nook
- Double Self-Cleaning Convection Oven
- Range Hood
- Microwave
- Plumbed For Ice Maker
- Dishwasher
- Kitchen Island
- Disposal
Bedrooms and Bathrooms
- 5 Bedrooms
- Fireplace in Primary Bedroom
- Primary Bedroom Upstairs
- Primary Bedroom Suite
- Dual Vanity Sinks in Primary Bathroom
- Whirlpool Bathtub
- Separate Shower
Laundry
- Laundry Room
- Laundry on upper level
- Washer and Dryer Hookup
Parking
- 2 Car Attached Garage
- Automatic Garage Door Opener
- Golf Cart Garage
Schools
- Hesse Elementary And Middle School
- Jenkins High School
Utilities
- Forced Air Zoned Heating and Cooling System
- Heating System Uses Gas
- Programmable Thermostat
- Natural Gas Water Heater
- Cable TV Available
Additional Features
- Halls are 36 inches wide or more
- Open Patio
Listing and Financial Details
- Home warranty included in the sale of the property
- Assessor Parcel Number 1-0317B-01-021
Community Details
Overview
- The Landings Association, Phone Number (912) 598-5514
- RV Parking in Community
- Community Lake
Amenities
- Clubhouse
Recreation
- Boat Ramp
- Marina
- Golf Course Community
- Tennis Courts
- Community Playground
- Fitness Center
- Community Pool
- Park
- Jogging Path
Security
- Building Security System
- Gated Community
Ownership History
Purchase Details
Home Financials for this Owner
Home Financials are based on the most recent Mortgage that was taken out on this home.Purchase Details
Home Financials for this Owner
Home Financials are based on the most recent Mortgage that was taken out on this home.Purchase Details
Purchase Details
Map
Similar Homes in Savannah, GA
Home Values in the Area
Average Home Value in this Area
Purchase History
| Date | Type | Sale Price | Title Company |
|---|---|---|---|
| Warranty Deed | $877,850 | -- | |
| Warranty Deed | $725,000 | -- | |
| Interfamily Deed Transfer | -- | -- | |
| Interfamily Deed Transfer | -- | -- | |
| Deed | -- | -- |
Mortgage History
| Date | Status | Loan Amount | Loan Type |
|---|---|---|---|
| Open | $464,000 | New Conventional | |
| Closed | $453,100 | New Conventional | |
| Previous Owner | $400,000 | New Conventional | |
| Previous Owner | $580,000 | New Conventional | |
| Previous Owner | $417,000 | New Conventional | |
| Previous Owner | $143,000 | New Conventional | |
| Previous Owner | $417,000 | New Conventional | |
| Previous Owner | $553,000 | New Conventional |
Property History
| Date | Event | Price | Change | Sq Ft Price |
|---|---|---|---|---|
| 10/05/2018 10/05/18 | Sold | $877,850 | -12.1% | $147 / Sq Ft |
| 09/11/2018 09/11/18 | Pending | -- | -- | -- |
| 07/16/2018 07/16/18 | For Sale | $999,000 | +37.8% | $167 / Sq Ft |
| 09/25/2012 09/25/12 | Sold | $725,000 | -7.6% | $161 / Sq Ft |
| 08/17/2012 08/17/12 | Pending | -- | -- | -- |
| 06/20/2012 06/20/12 | For Sale | $785,000 | -- | $174 / Sq Ft |
Tax History
| Year | Tax Paid | Tax Assessment Tax Assessment Total Assessment is a certain percentage of the fair market value that is determined by local assessors to be the total taxable value of land and additions on the property. | Land | Improvement |
|---|---|---|---|---|
| 2024 | $11,311 | $582,480 | $160,000 | $422,480 |
| 2023 | $10,445 | $456,120 | $112,000 | $344,120 |
| 2022 | $10,616 | $422,560 | $112,000 | $310,560 |
| 2021 | $10,624 | $323,360 | $112,000 | $211,360 |
| 2020 | $10,671 | $328,920 | $112,000 | $216,920 |
| 2019 | $10,756 | $328,920 | $112,000 | $216,920 |
| 2018 | $9,821 | $296,360 | $112,000 | $184,360 |
| 2017 | $9,677 | $297,560 | $112,000 | $185,560 |
| 2016 | $9,720 | $297,560 | $112,000 | $185,560 |
| 2015 | $8,246 | $297,560 | $112,000 | $185,560 |
| 2014 | $11,234 | $270,400 | $0 | $0 |
Source: Savannah Multi-List Corporation
MLS Number: 194088
APN: 10317B01021
- 27 Hemingway Cir
- 1 Morning Mist Ln
- 2 Morning Marsh Rd
- 2 Franklin Creek Rd S
- 4 Longwater Ln
- 4 Brandenberry Rd
- 2 Castle Brook Retreat
- 33 Little Comfort Rd
- 2 Riding Ln
- 3 Riding Ln
- 17 Riding Ln
- 13 Highgate Ln
- 4 Planters Ln
- 4 Cameron Ln
- 59 Peregrine Crossing
- 1 Christie Ln
- 10 Flowing Wells Ln
- 8 Flowing Wells Ln
- 1 Blackbeard Ln
- 12 Tanaquay Ct
