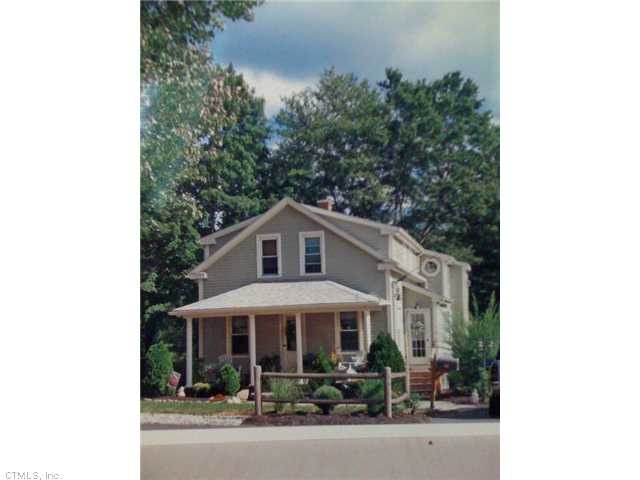
52 Warner St Bristol, CT 06010
North Bristol NeighborhoodHighlights
- Colonial Architecture
- 2 Fireplaces
- Home Security System
- Partially Wooded Lot
- Thermal Windows
- Outdoor Storage
About This Home
As of May 2023Pride of ownership!Beautifully updated farm/colonial.Pottery barn decor thruout.Chef's kitchen with island, hand scraped teak floors,3 1/2 new baths.Possible in-law w/ sep entrance. Too many enemities to list. Not a drive by, your buyers will fall in love
Last Agent to Sell the Property
Country Manor Realty License #RES.0780336 Listed on: 01/06/2014
Home Details
Home Type
- Single Family
Est. Annual Taxes
- $5,044
Year Built
- Built in 1926
Lot Details
- 0.36 Acre Lot
- Level Lot
- Partially Wooded Lot
Parking
- Driveway
Home Design
- Colonial Architecture
- Farmhouse Style Home
- Vinyl Siding
Interior Spaces
- 2,900 Sq Ft Home
- 2 Fireplaces
- Thermal Windows
- Home Security System
Kitchen
- Built-In Oven
- Cooktop
- Microwave
- Dishwasher
- Disposal
Bedrooms and Bathrooms
- 3 Bedrooms
Partially Finished Basement
- Walk-Out Basement
- Partial Basement
Outdoor Features
- Outdoor Storage
Schools
- Edgewood Elementary School
- CHMS Middle School
- BEHS High School
Utilities
- Baseboard Heating
- Heating System Uses Oil
- Heating System Uses Oil Above Ground
- Heating System Uses Propane
- Private Company Owned Well
- Cable TV Available
Ownership History
Purchase Details
Home Financials for this Owner
Home Financials are based on the most recent Mortgage that was taken out on this home.Purchase Details
Home Financials for this Owner
Home Financials are based on the most recent Mortgage that was taken out on this home.Purchase Details
Similar Homes in Bristol, CT
Home Values in the Area
Average Home Value in this Area
Purchase History
| Date | Type | Sale Price | Title Company |
|---|---|---|---|
| Warranty Deed | $370,000 | None Available | |
| Warranty Deed | $290,000 | -- | |
| Warranty Deed | $214,900 | -- |
Mortgage History
| Date | Status | Loan Amount | Loan Type |
|---|---|---|---|
| Open | $363,387 | FHA | |
| Closed | $363,298 | FHA | |
| Previous Owner | $264,262 | New Conventional | |
| Previous Owner | $337,716 | FHA | |
| Previous Owner | $348,080 | No Value Available |
Property History
| Date | Event | Price | Change | Sq Ft Price |
|---|---|---|---|---|
| 05/15/2023 05/15/23 | Sold | $370,000 | +3.4% | $121 / Sq Ft |
| 03/21/2023 03/21/23 | Pending | -- | -- | -- |
| 03/18/2023 03/18/23 | For Sale | $358,000 | +23.4% | $117 / Sq Ft |
| 04/30/2014 04/30/14 | Sold | $290,000 | -3.2% | $100 / Sq Ft |
| 02/01/2014 02/01/14 | Pending | -- | -- | -- |
| 01/06/2014 01/06/14 | For Sale | $299,550 | -- | $103 / Sq Ft |
Tax History Compared to Growth
Tax History
| Year | Tax Paid | Tax Assessment Tax Assessment Total Assessment is a certain percentage of the fair market value that is determined by local assessors to be the total taxable value of land and additions on the property. | Land | Improvement |
|---|---|---|---|---|
| 2025 | $6,688 | $198,170 | $49,980 | $148,190 |
| 2024 | $6,312 | $198,170 | $49,980 | $148,190 |
| 2023 | $5,987 | $197,260 | $49,980 | $147,280 |
| 2022 | $5,613 | $146,370 | $38,570 | $107,800 |
| 2021 | $5,613 | $146,370 | $38,570 | $107,800 |
| 2020 | $5,613 | $146,370 | $38,570 | $107,800 |
| 2019 | $5,569 | $146,370 | $38,570 | $107,800 |
| 2018 | $5,398 | $146,370 | $38,570 | $107,800 |
| 2017 | $5,738 | $159,250 | $55,090 | $104,160 |
| 2016 | $5,738 | $159,250 | $55,090 | $104,160 |
| 2015 | $5,512 | $159,250 | $55,090 | $104,160 |
| 2014 | $5,512 | $159,250 | $55,090 | $104,160 |
Agents Affiliated with this Home
-

Seller's Agent in 2023
Katie Breitkreutz
Dave Jones Realty, LLC
(860) 485-8110
5 in this area
71 Total Sales
-

Buyer's Agent in 2023
Gary Brummett
eXp Realty
(860) 539-3067
4 in this area
81 Total Sales
-

Seller's Agent in 2014
Jane Chase
Country Manor Realty
(860) 989-4481
7 in this area
19 Total Sales
-

Buyer's Agent in 2014
Al Napier
Morgan William Real Estate
(860) 368-8336
5 Total Sales
Map
Source: SmartMLS
MLS Number: P982239
APN: BRIS-000055-000000-000010-163899
- 47 Edrow Rd
- 195 Wilderness Way
- 57 Jerome Ave
- 164 Fox Den Rd
- 13 Swanson Dr
- 8 Case St
- 135 Jerome Ave
- 30 Orleans Dr
- Lot 71 Fern Hill Rd
- 130 Jefferson Ave Unit 2
- 46 Vance Rd
- 124 Pilgrim Rd
- 109 Ashley Rd
- 101 Hoover Ave
- 121 Dorothy Rd
- 66 Bridgeport Ave
- 0 Fairlawn St
- 303-307 Farmington Ave
- 117 Woodfield Rd
- 110 Woodfield Rd
