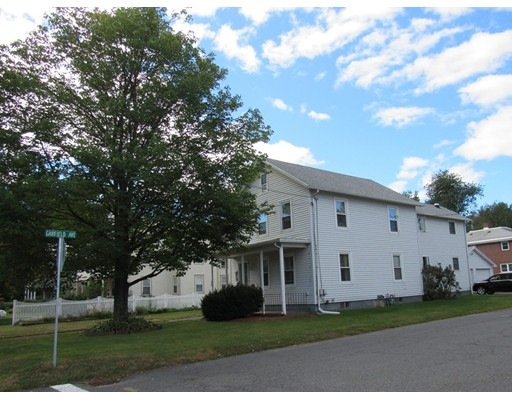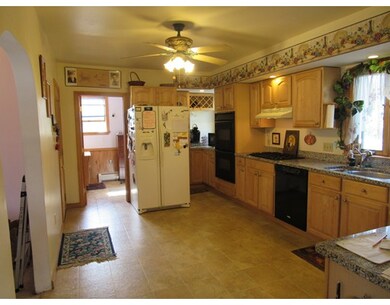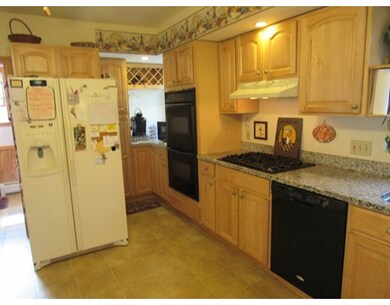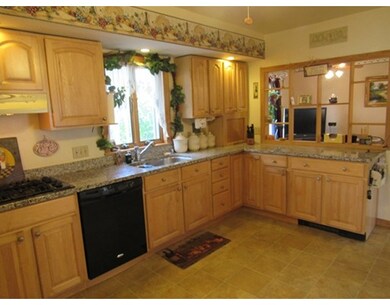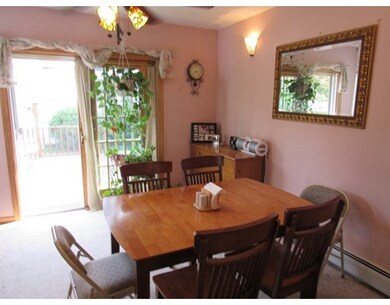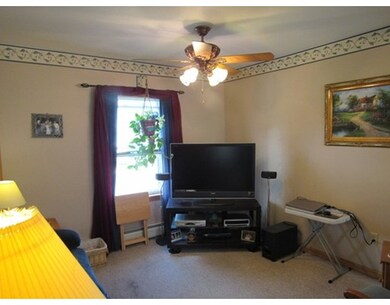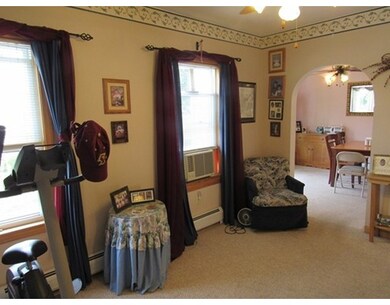
52 Williston Ave Easthampton, MA 01027
About This Home
As of January 2016Updated two story featuring over two thousand square feet of living space. Situated within walking distance to the Cultural Arts District, High School, parks, playgrounds, boardwalk, bike path, shops and dining. Home was once a two-family but converted and renovated to single family. Heated by gas baseboard hot water, this entire structure has been virtually renovated. Four bedrooms, an office, two full baths one with a Jacuzzi and large glass shower with a tile seat (second floor). Large open updated kitchen with granite counters, double ovens and gas cook top. Off of the dining room, through a sliding glass door is an expansive side deck made of Canberra wood with powered awning. A walk up attic, two enclosed porches, a large detached two car garage with enclosed storage in back. Entire roof on home and garage replaced this summer. Huge price reduction! This beautiful home is priced to sell now !!!!
Last Agent to Sell the Property
Erich Janes
Canon Real Estate, Inc. License #452500102 Listed on: 08/21/2015
Home Details
Home Type
Single Family
Est. Annual Taxes
$5,353
Year Built
1900
Lot Details
0
Listing Details
- Lot Description: Corner, Paved Drive, Cleared, Level
- Special Features: None
- Property Sub Type: Detached
- Year Built: 1900
Interior Features
- Appliances: Range, Dishwasher, Disposal, Refrigerator
- Has Basement: Yes
- Number of Rooms: 8
- Amenities: Public Transportation, Shopping, Tennis Court, Park, Walk/Jog Trails, Conservation Area, Highway Access, Private School, Public School
- Electric: 110 Volts, 220 Volts, Circuit Breakers, 200 Amps
- Flooring: Tile, Wall to Wall Carpet
- Insulation: Partial
- Interior Amenities: Cable Available
- Basement: Partial, Crawl, Interior Access, Bulkhead, Concrete Floor
- Kitchen: First Floor
- Living Room: First Floor
- Master Bedroom: Second Floor
- Dining Room: First Floor
Exterior Features
- Roof: Asphalt/Fiberglass Shingles
- Exterior: Vinyl
- Exterior Features: Porch, Deck, Deck - Wood, Patio, Gutters, Screens, Fenced Yard
- Foundation: Fieldstone
Garage/Parking
- Garage Parking: Detached, Garage Door Opener, Storage
- Garage Spaces: 2
- Parking: Off-Street, Paved Driveway
- Parking Spaces: 4
Utilities
- Cooling: Window AC
- Heating: Hot Water Baseboard, Gas
- Heat Zones: 2
- Hot Water: Natural Gas, Tank
- Utility Connections: for Electric Range
Schools
- Elementary School: Pepin School
- Middle School: White Brook Ms
- High School: Easthampton Hs
Ownership History
Purchase Details
Home Financials for this Owner
Home Financials are based on the most recent Mortgage that was taken out on this home.Purchase Details
Home Financials for this Owner
Home Financials are based on the most recent Mortgage that was taken out on this home.Purchase Details
Similar Home in Easthampton, MA
Home Values in the Area
Average Home Value in this Area
Purchase History
| Date | Type | Sale Price | Title Company |
|---|---|---|---|
| Quit Claim Deed | -- | -- | |
| Not Resolvable | $235,000 | -- | |
| Deed | $81,500 | -- |
Mortgage History
| Date | Status | Loan Amount | Loan Type |
|---|---|---|---|
| Open | $217,205 | New Conventional | |
| Previous Owner | $188,000 | New Conventional | |
| Previous Owner | $108,500 | No Value Available | |
| Previous Owner | $60,000 | No Value Available | |
| Previous Owner | $40,000 | No Value Available | |
| Previous Owner | $111,200 | No Value Available |
Property History
| Date | Event | Price | Change | Sq Ft Price |
|---|---|---|---|---|
| 03/01/2016 03/01/16 | Rented | $1,800 | 0.0% | -- |
| 02/23/2016 02/23/16 | Under Contract | -- | -- | -- |
| 02/09/2016 02/09/16 | For Rent | $1,800 | 0.0% | -- |
| 01/29/2016 01/29/16 | Sold | $235,000 | 0.0% | $112 / Sq Ft |
| 12/01/2015 12/01/15 | Pending | -- | -- | -- |
| 11/23/2015 11/23/15 | Price Changed | $234,900 | -6.0% | $112 / Sq Ft |
| 11/04/2015 11/04/15 | Price Changed | $249,900 | +11.1% | $119 / Sq Ft |
| 11/03/2015 11/03/15 | Price Changed | $225,000 | -10.0% | $107 / Sq Ft |
| 10/09/2015 10/09/15 | Price Changed | $249,900 | -10.7% | $119 / Sq Ft |
| 09/17/2015 09/17/15 | Price Changed | $279,900 | -11.1% | $133 / Sq Ft |
| 08/21/2015 08/21/15 | For Sale | $315,000 | -- | $150 / Sq Ft |
Tax History Compared to Growth
Tax History
| Year | Tax Paid | Tax Assessment Tax Assessment Total Assessment is a certain percentage of the fair market value that is determined by local assessors to be the total taxable value of land and additions on the property. | Land | Improvement |
|---|---|---|---|---|
| 2025 | $5,353 | $391,600 | $105,900 | $285,700 |
| 2024 | $5,172 | $381,400 | $102,800 | $278,600 |
| 2023 | $3,919 | $267,500 | $81,200 | $186,300 |
| 2022 | $4,422 | $267,500 | $81,200 | $186,300 |
| 2021 | $4,848 | $276,400 | $81,200 | $195,200 |
| 2020 | $4,751 | $267,500 | $81,200 | $186,300 |
| 2019 | $3,888 | $251,500 | $81,200 | $170,300 |
| 2018 | $3,750 | $234,400 | $76,500 | $157,900 |
| 2017 | $3,621 | $223,400 | $73,600 | $149,800 |
| 2016 | $3,456 | $221,700 | $73,600 | $148,100 |
| 2015 | $3,359 | $221,700 | $73,600 | $148,100 |
Agents Affiliated with this Home
-

Seller's Agent in 2016
Jill Vincent-Lapan
Canon Real Estate, Inc.
(413) 695-3732
51 in this area
157 Total Sales
-
E
Seller's Agent in 2016
Erich Janes
Canon Real Estate, Inc.
Map
Source: MLS Property Information Network (MLS PIN)
MLS Number: 71893129
APN: EHAM-000151-000045
- 50 Williston Ave
- 51 Taft Ave
- 19 Nicols Way Unit 19
- 17 Nicols Way Unit 17
- 11 Nicols Way Unit 11
- 11 Stone Path Ln
- 7 Gaston St
- 21 Mount Tom Ave
- 15 Davis St
- 103 Holyoke St
- 64 South St Unit 7
- 16 Sheldon Ave
- 98 Everett St
- 385 Main St
- 17 John St
- 351 Main St Unit G
- M143 &152 Glendale St
- 33 West St
- 32 E Maple St
- 157 Pleasant St Unit 159
