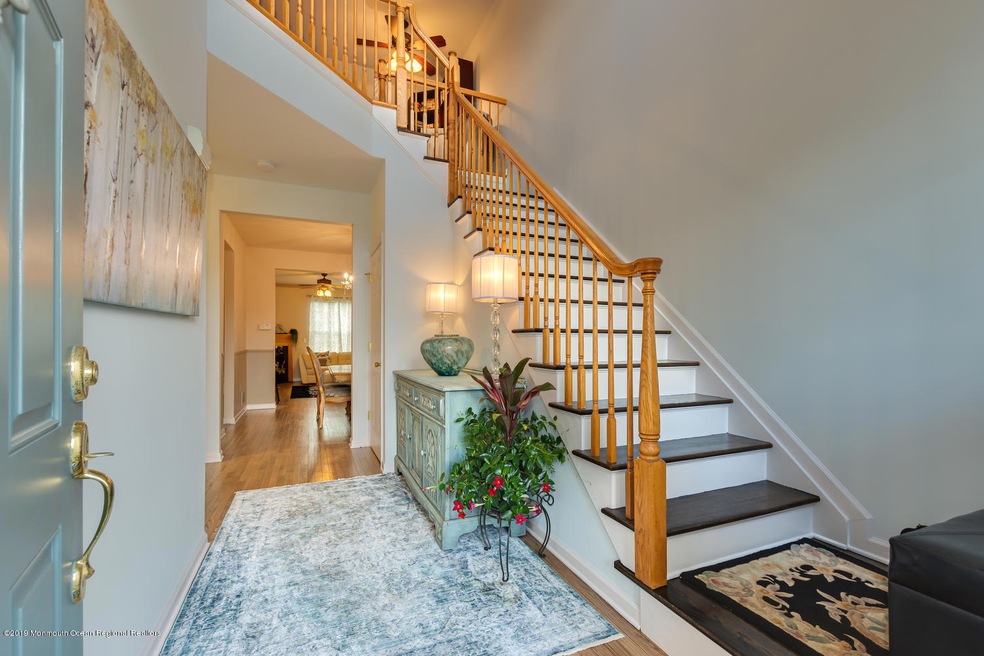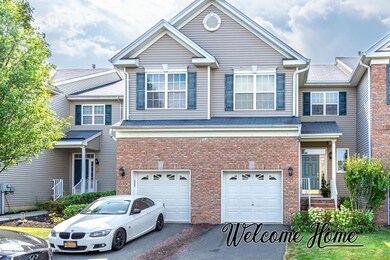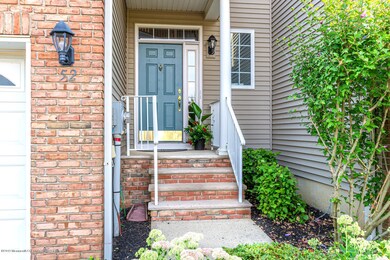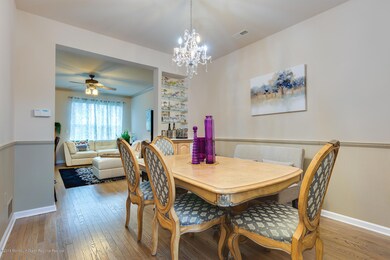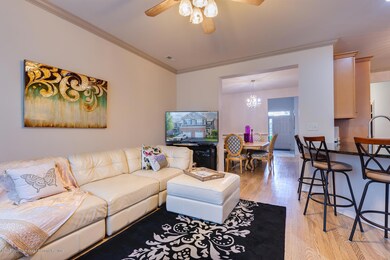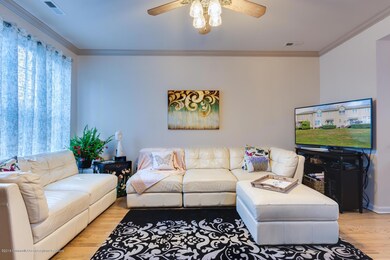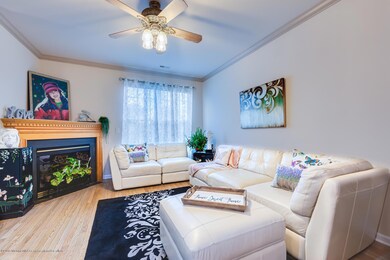
$620,000
- 2 Beds
- 2.5 Baths
- 122 Grabowski Dr
- Sayreville, NJ
Welcome to 122 Grabowski Dr located at Regents Wharf in Parlin. Completed in 2020 the home was tastefully designed with upgrades throughout. Custom blinds, upgraded kitchen package, including granite countertops as well light fixtures, along with a marble gas fire place that completes the open and bright living room layout. With updated bathroom fixtures, from the shower heads to tub doors each
Eric Eckhardt EXP REALTY, LLC
