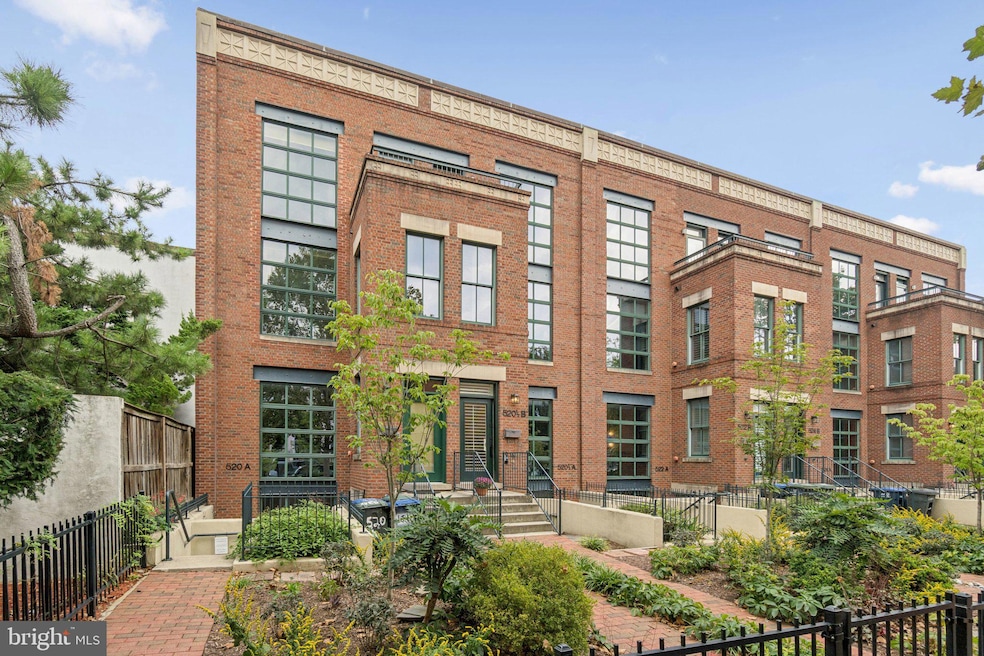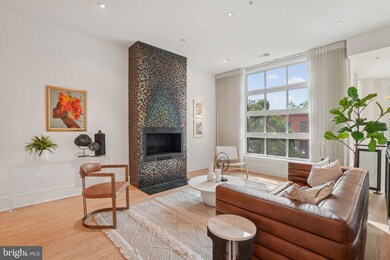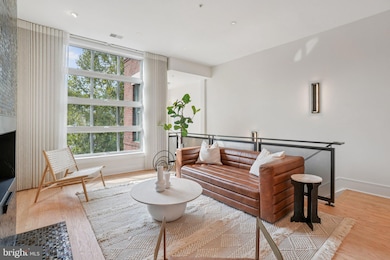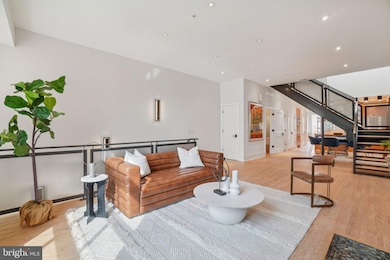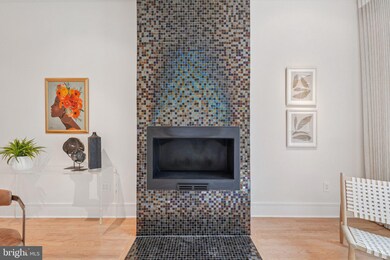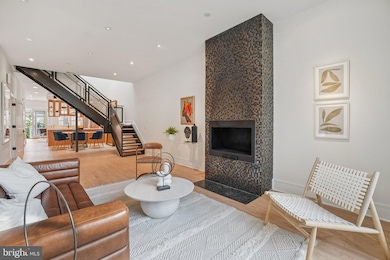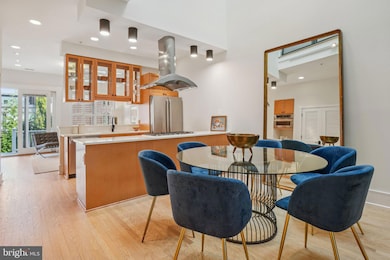520 1 2 13th St SE Unit B Washington, DC 20003
Capitol Hill NeighborhoodEstimated payment $6,651/month
Highlights
- Gourmet Kitchen
- 4-minute walk to Potomac Avenue
- Deck
- Watkins Elementary School Rated A-
- Open Floorplan
- 3-minute walk to 13th Street Community Park & Garden
About This Home
Architecturally Striking Two-Level Condo with Private Entrance in Capitol Hill Welcome to this stunning two-bedroom, two-level condo that combines modern design with timeless charm. With its own private street entrance and front entry garden, this home feels more like a house than a condo, offering rare privacy in the heart of Capitol Hill. At its center, a dramatic atrium with 20-foot ceilings creates a striking focal point, while five skylights—three over the dining room and one in each bathroom—fill the home with natural light. Newly refinished floors with recessed floor registers add polish, and the open-concept layout provides loft-like living. Floor-to-ceiling windows in the living room and primary bedroom frame views and bring in even more light, while two private balconies—one east-facing and one west-facing—extend living space outdoors for morning coffee or evening sunsets. The kitchen is equipped with top-of-the-line Jenn-Air, GE Monogram, and GE Profile appliances and enhanced with a coffee station and dry bar. A custom entertainment center with built-in speakers and storage anchors the living space, while custom configurable lighting makes it easy to showcase an art collection. Throughout the home, you’ll also find custom window treatments, plantation shutters, and a newly installed full-size washer and dryer in a dedicated laundry center. The primary suite offers a private café deck, generous closets with custom systems, and a spa-like new bathroom. Additional highlights include a working gas fireplace, museum-quality in-ceiling lighting, and exceptional storage with a full pantry, coat closet, and additional storage spaces. Outdoors, a rear garden, entry garden, and a deck with room for grilling and gardening extend the living space even further. The setting is as exceptional as the home itself. Just one and a half blocks from the Metro and minutes from 295, 50, and 395/695, commuting to Northern Virginia, Baltimore, or Annapolis is effortless. National Airport and Crystal City shopping are close by, while Eastern Market, The Wharf, Navy Yard, and the National Mall with its Smithsonian museums and gardens are all within walking or biking distance. And with the U.S. Capitol always on the horizon, you’ll remain connected to the very heart of Washington, D.C. With its striking architecture, high-end updates, outdoor spaces, and unmatched access to culture and convenience, this condo is a rare offering in Capitol Hill.
Listing Agent
(202) 725-8983 ty@fulcrumpg.com Keller Williams Capital Properties License #643780 Listed on: 09/25/2025

Townhouse Details
Home Type
- Townhome
Est. Annual Taxes
- $6,968
Year Built
- Built in 2004
Lot Details
- West Facing Home
- Back Yard Fenced
- Property is in excellent condition
HOA Fees
- $330 Monthly HOA Fees
Home Design
- Contemporary Architecture
- Brick Exterior Construction
- Slab Foundation
Interior Spaces
- 1,886 Sq Ft Home
- Property has 2 Levels
- Open Floorplan
- Wet Bar
- Built-In Features
- Ceiling height of 9 feet or more
- Ceiling Fan
- Skylights
- Recessed Lighting
- 1 Fireplace
- Window Treatments
Kitchen
- Gourmet Kitchen
- Oven
- Cooktop with Range Hood
- Built-In Microwave
- Dishwasher
- Stainless Steel Appliances
- Upgraded Countertops
- Disposal
Flooring
- Wood
- Ceramic Tile
Bedrooms and Bathrooms
- 2 Bedrooms
- Walk-In Closet
- Soaking Tub
- Bathtub with Shower
- Walk-in Shower
Laundry
- Laundry on upper level
- Stacked Washer and Dryer
Parking
- 1 Parking Space
- 1 Assigned Parking Space
Outdoor Features
- Balcony
- Deck
Schools
- Watkins Elementary School
- Stuart-Hobson Middle School
- Eastern Senior High School
Utilities
- Forced Air Heating and Cooling System
- Natural Gas Water Heater
- Municipal Trash
Listing and Financial Details
- Tax Lot 2004
- Assessor Parcel Number 1043//2004
Community Details
Overview
- Association fees include common area maintenance, insurance, management, reserve funds
- Building Winterized
- Escalade Condos
- Escalade Community
- Hill East Subdivision
- Property Manager
Pet Policy
- Dogs and Cats Allowed
- Breed Restrictions
Map
Home Values in the Area
Average Home Value in this Area
Property History
| Date | Event | Price | List to Sale | Price per Sq Ft |
|---|---|---|---|---|
| 09/25/2025 09/25/25 | For Sale | $1,090,000 | -- | $578 / Sq Ft |
Source: Bright MLS
MLS Number: DCDC2191894
- 412 13th St SE
- 538 13th St SE
- 1311 D St SE
- 1309 D St SE
- 1313 Pennsylvania Ave SE Unit 102
- 1218 G St SE
- 1236 D St SE
- 349 Kentucky Ave SE
- 1391 Pennsylvania Ave SE Unit 210
- 1391 Pennsylvania Ave SE Unit 352
- 1391 Pennsylvania Ave SE Unit 248
- 1391 Pennsylvania Ave SE Unit 403
- 513-519 12th St SE
- 515 Kentucky Ave SE
- 1111 Pennsylvania Ave SE Unit 304
- 748 13th St SE
- 750 13th St SE
- 1434 Potomac Ave SE Unit 5
- 1 Derby Ln SE
- 344 11th St SE
- 1220 Pennsylvania Ave SE
- 1339 E St SE Unit 309
- 1339 E St SE Unit 9
- 1339 E St SE Unit 230
- 1339 E St SE Unit 209
- 1339 E St SE
- 1311 Pennsylvania Ave SE Unit 2
- 1311 Pennsylvania Ave SE Unit B
- 1315 Pennsylvania Ave SE Unit B
- 1350 E St SE
- 1335 Pennsylvania Ave SE Unit 4.1406296
- 1335 Pennsylvania Ave SE Unit 2.1406295
- 1335 Pennsylvania Ave SE Unit 1.1406298
- 1343 Pennsylvania Ave SE Unit 1
- 1209 G St SE Unit 1
- 1209 G St SE Unit 2
- 1211 G St SE Unit 6
- 337 Kentucky Ave SE
- 515 Kentucky Ave SE
- 1344 Potomac Ave SE Unit ID1034734P
