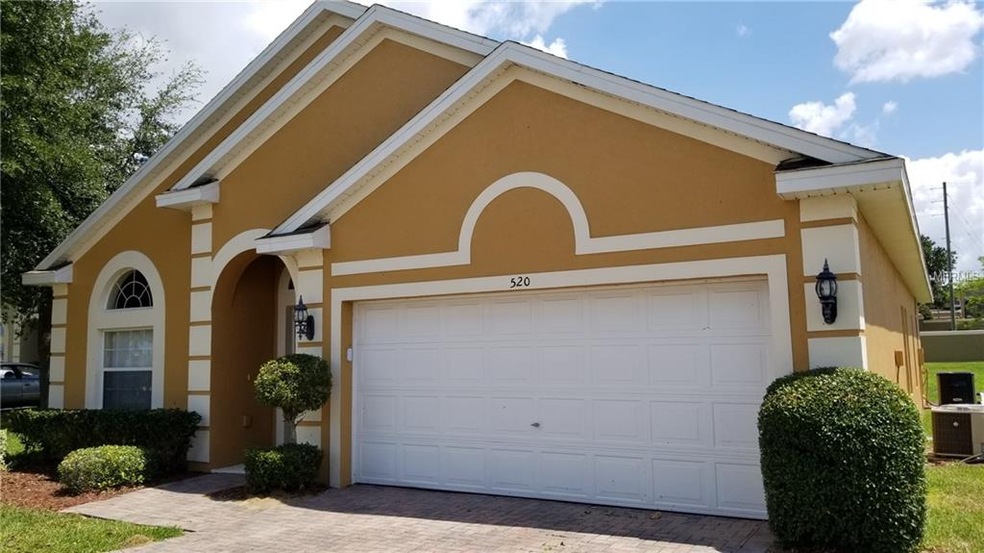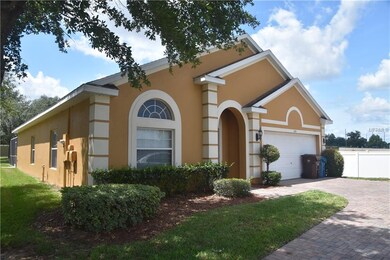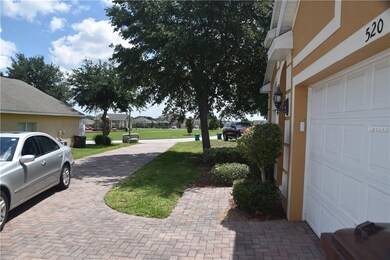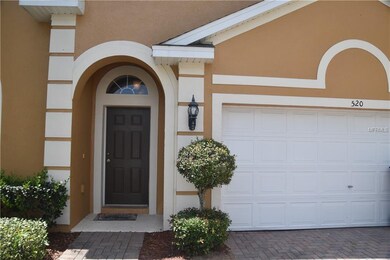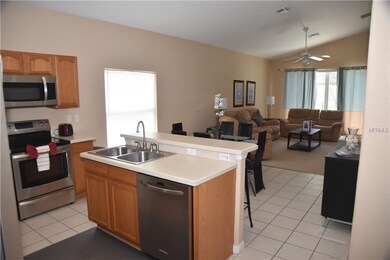
520 Andalusia Loop Davenport, FL 33837
Highlights
- Screened Pool
- 0.31 Acre Lot
- Separate Formal Living Room
- Gated Community
- Vaulted Ceiling
- Furnished
About This Home
As of July 2022Just Listed, this beautiful 4 bedroom, 3 bathroom home, fully furnished, pool home in the gated community of Marbella North. Ready to move in and enjoy! Perfect for a primary residence and long-term or short-term rental property. In the backyard you will find your very own private pool, creating your own oasis for entertaining or simply lounging in the gorgeous Florida weather. The screened in pool area offers a tranquil place to relax at the end of a long day and you have no REAR neighbors. The home features two master bedroom suites. One Master Bedroom en-suite features a dual sink vanity, a large soaking tub, and a separate walk-in shower. The additional Master en-suite also has a large soaking tub and a separate walk-shower. The additional bedrooms are generously sized offering plenty of space for family & friends. Situated in the quiet, gated community of Marbella North, This is a great location as the home is within a quarter of a mile from Horizons Elementary school and one mile from Heart of Florida Regional Medical Center and Publix. Posner Park Shopping Center with great shopping stores, restaurants, and a cinema is within 10 minutes. Only 90 minutes away from beautiful beaches! Disney World- 15 minutes away and Legoland and Bok Tower Gardens only 30 minutes away. Community offers a playground, tennis and basketball courts. Don’t wait to see, make your appointment today.
Last Agent to Sell the Property
CFRP REALTY LLC License #3203603 Listed on: 05/12/2019
Home Details
Home Type
- Single Family
Est. Annual Taxes
- $3,595
Year Built
- Built in 2007
Lot Details
- 0.31 Acre Lot
- North Facing Home
- Oversized Lot
- Irrigation
HOA Fees
- $180 Monthly HOA Fees
Parking
- 2 Car Attached Garage
- Garage Door Opener
- Driveway
- Open Parking
Home Design
- Slab Foundation
- Shingle Roof
- Block Exterior
- Stucco
Interior Spaces
- 1,962 Sq Ft Home
- 1-Story Property
- Furnished
- Vaulted Ceiling
- Ceiling Fan
- Blinds
- Drapes & Rods
- Sliding Doors
- Family Room
- Separate Formal Living Room
- Inside Utility
Kitchen
- Eat-In Kitchen
- Range
- Microwave
- Dishwasher
- Solid Surface Countertops
- Solid Wood Cabinet
- Disposal
Flooring
- Carpet
- Tile
Bedrooms and Bathrooms
- 4 Bedrooms
- Split Bedroom Floorplan
- Walk-In Closet
- 3 Full Bathrooms
Laundry
- Laundry Room
- Dryer
- Washer
Pool
- Screened Pool
- Heated In Ground Pool
- Gunite Pool
- Fence Around Pool
- Pool Tile
Outdoor Features
- Enclosed patio or porch
Schools
- Horizons Elementary School
- Boone Middle School
- Ridge Community Senior High School
Utilities
- Central Heating and Cooling System
- High Speed Internet
- Cable TV Available
Listing and Financial Details
- Down Payment Assistance Available
- Visit Down Payment Resource Website
- Legal Lot and Block 030 / 000/00030
- Assessor Parcel Number 27-27-04-725006-000030
Community Details
Overview
- Association fees include cable TV, internet, ground maintenance, private road
- Don Asher & Associates(Hoa) Association, Phone Number (407) 425-4561
- Marbella At Davenport Subdivision
- The community has rules related to deed restrictions
- Rental Restrictions
Recreation
- Tennis Courts
- Community Playground
Security
- Gated Community
Ownership History
Purchase Details
Home Financials for this Owner
Home Financials are based on the most recent Mortgage that was taken out on this home.Purchase Details
Home Financials for this Owner
Home Financials are based on the most recent Mortgage that was taken out on this home.Purchase Details
Home Financials for this Owner
Home Financials are based on the most recent Mortgage that was taken out on this home.Purchase Details
Home Financials for this Owner
Home Financials are based on the most recent Mortgage that was taken out on this home.Purchase Details
Home Financials for this Owner
Home Financials are based on the most recent Mortgage that was taken out on this home.Purchase Details
Home Financials for this Owner
Home Financials are based on the most recent Mortgage that was taken out on this home.Purchase Details
Similar Homes in Davenport, FL
Home Values in the Area
Average Home Value in this Area
Purchase History
| Date | Type | Sale Price | Title Company |
|---|---|---|---|
| Warranty Deed | $390,000 | Saint Lawrence Title | |
| Warranty Deed | $235,900 | Venture Title | |
| Warranty Deed | $200,000 | North American Title Company | |
| Interfamily Deed Transfer | -- | Title Source Inc | |
| Deed | $100 | -- | |
| Warranty Deed | $196,200 | United Title Group Llc | |
| Corporate Deed | $315,800 | Sunshine State Title Llc |
Mortgage History
| Date | Status | Loan Amount | Loan Type |
|---|---|---|---|
| Open | $22,481 | FHA | |
| Closed | $10,719 | Construction | |
| Open | $356,125 | New Conventional | |
| Previous Owner | $213,725 | New Conventional | |
| Previous Owner | $210,900 | New Conventional | |
| Previous Owner | $140,000 | New Conventional | |
| Previous Owner | $156,800 | New Conventional | |
| Previous Owner | $156,960 | New Conventional | |
| Closed | $0 | Unknown |
Property History
| Date | Event | Price | Change | Sq Ft Price |
|---|---|---|---|---|
| 07/26/2022 07/26/22 | Sold | $390,000 | -8.2% | $199 / Sq Ft |
| 06/17/2022 06/17/22 | Pending | -- | -- | -- |
| 06/02/2022 06/02/22 | For Sale | $425,000 | +80.2% | $217 / Sq Ft |
| 07/11/2019 07/11/19 | Sold | $235,900 | 0.0% | $120 / Sq Ft |
| 05/22/2019 05/22/19 | Pending | -- | -- | -- |
| 05/21/2019 05/21/19 | Off Market | $235,900 | -- | -- |
| 05/11/2019 05/11/19 | For Sale | $239,900 | -- | $122 / Sq Ft |
Tax History Compared to Growth
Tax History
| Year | Tax Paid | Tax Assessment Tax Assessment Total Assessment is a certain percentage of the fair market value that is determined by local assessors to be the total taxable value of land and additions on the property. | Land | Improvement |
|---|---|---|---|---|
| 2023 | $5,022 | $296,927 | $62,000 | $234,927 |
| 2022 | $2,305 | $155,687 | $0 | $0 |
| 2021 | $2,277 | $151,152 | $0 | $0 |
| 2020 | $2,249 | $149,065 | $0 | $0 |
| 2018 | $3,595 | $169,533 | $36,000 | $133,533 |
| 2017 | $3,488 | $165,238 | $0 | $0 |
| 2016 | $3,413 | $159,412 | $0 | $0 |
| 2015 | $3,156 | $139,025 | $0 | $0 |
| 2014 | $2,731 | $126,386 | $0 | $0 |
Agents Affiliated with this Home
-
Jason Moulton

Seller's Agent in 2022
Jason Moulton
SHAHRAM SONDI + CO.
(407) 575-7072
1 in this area
46 Total Sales
-
Kenia Palacios
K
Buyer's Agent in 2022
Kenia Palacios
KELLER WILLIAMS REALTY AT THE LAKES
(863) 877-1915
2 in this area
43 Total Sales
-
Hitesh Khatri
H
Seller's Agent in 2019
Hitesh Khatri
CFRP REALTY LLC
(407) 682-8686
25 Total Sales
-
John Dannel

Seller Co-Listing Agent in 2019
John Dannel
CFRP REALTY LLC
(407) 484-0025
135 Total Sales
-
Ronnie Singer

Buyer's Agent in 2019
Ronnie Singer
COLDWELL BANKER RESIDENTIAL RE
(407) 617-6330
19 Total Sales
Map
Source: Stellar MLS
MLS Number: O5783598
APN: 27-27-04-725006-000030
- 468 Andalusia Loop
- 131 Cadiz Loop
- 724 Andalusia Loop
- 223 Cadiz Loop
- 734 Andalusia Loop
- 509 Cadiz Loop
- 447 Cadiz Loop
- 754 Andalusia Loop
- 233 Begonia Ln
- 558 Cadiz Loop
- 238 Granada Ave
- 177 Begonia Ln Unit 314
- 178 Aria Way
- 398 Citrus Isle Loop
- 344 Cadiz Loop
- 119 Sky Crest Loop
- 341 Sky Crest Loop
- 908 Andalusia Loop
- 630 Citrus Isle Blvd
- 1645 Denali St
