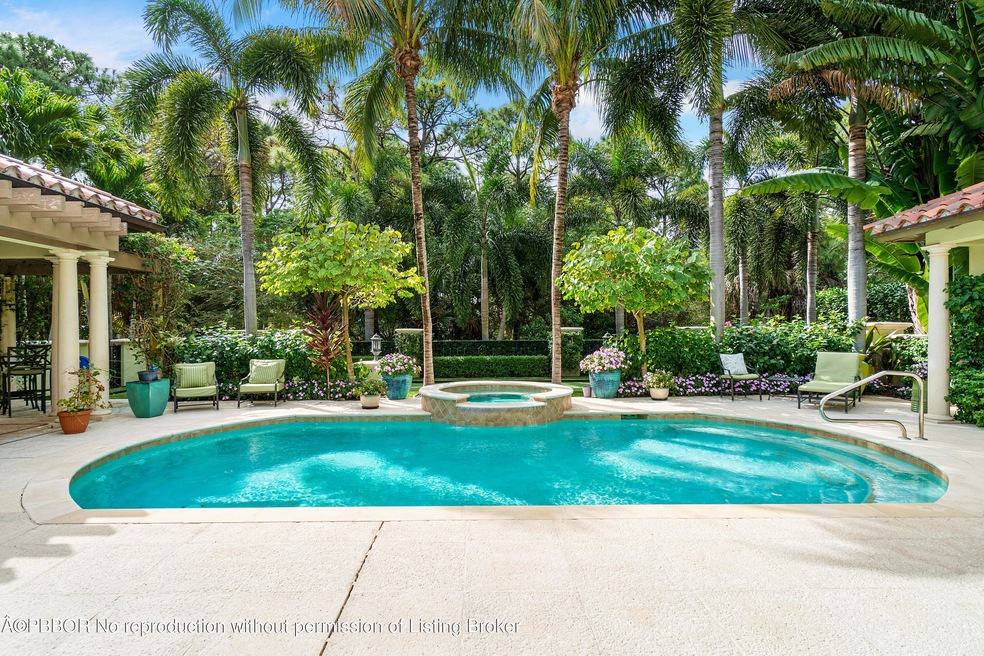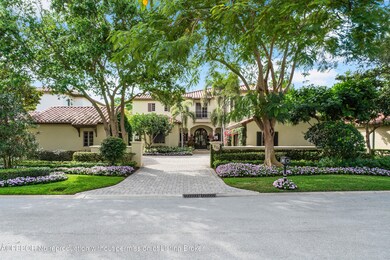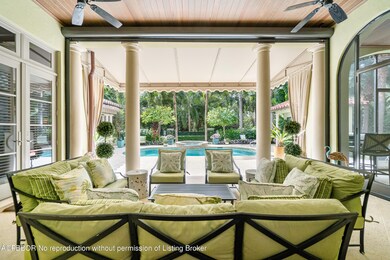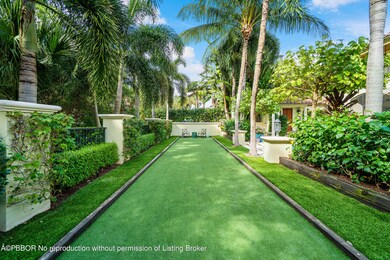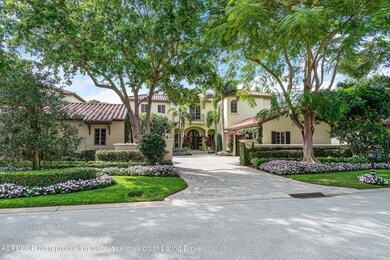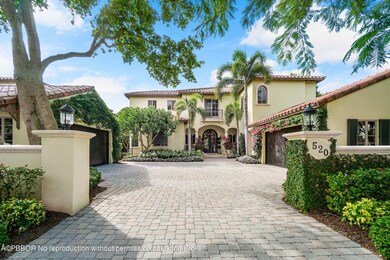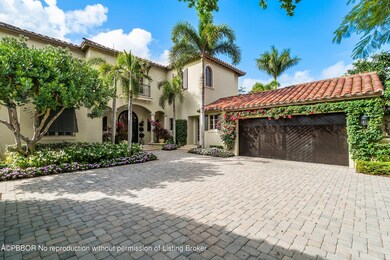
520 Bald Eagle Dr Jupiter, FL 33477
Ritz Carlton NeighborhoodHighlights
- Wine Room
- Home Theater
- Waterfront
- William T. Dwyer High School Rated A-
- Cabana
- Marble Flooring
About This Home
As of April 2022This stunning Estate Home on the spectacular Jack Nicklaus Signature Golf Course at Trump National offers four spacious bedrooms, four full baths, plus two half baths, summer kitchen, screened sitting area, pool, lushly landscaped backyard and golf course views.
The beautiful foyer opens to a large living room with an inviting fireplace and French doors overlooking a relaxing screened porch sitting area, serene pool and picturesque golf course views. The backyard oasis also includes a putting green area/bocce ball court and outdoor half bath.
The oversized Master bedroom includes a sitting room, two generously sized closets, an extra-large master bath with soaking tub, large shower, and two separate marble topped vanities. The masterfully designed Chef's kitchen with detailed wood coffered ceilings, features top of the line appliances, stainless steel gas oven, enormous custom wood island with extra sink and plenty of seating for enjoying your morning coffee. The custom-built cabinets offer plenty of storage and a convenient desk area. The dining area and family room are conveniently located for entertaining, and there is also a large wine room with two wine storage coolers just off the kitchen.
The upstairs guest area offers privacy and includes three generously sized ensuite bedrooms and a large entertaining/loft area.
There is a two-car attached garage, as well as an additional detached one car garage.
Club Membership is optional.
Last Agent to Sell the Property
William Raveis Real Estate License #3215722 Listed on: 02/25/2022

Last Buyer's Agent
NON MEMBER
NON MEMBER FIRM
Home Details
Home Type
- Single Family
Est. Annual Taxes
- $36,934
Year Built
- Built in 2005
Lot Details
- 0.36 Acre Lot
- Waterfront
- Home has North and South Exposure
- Gated Home
- Property is zoned R1
Parking
- Garage
Home Design
- Spanish Architecture
- Mediterranean Architecture
- Tile Roof
- "S" Clay Tile Roof
- Concrete Block And Stucco Construction
Interior Spaces
- 5,064 Sq Ft Home
- 2-Story Property
- Wet Bar
- Central Vacuum
- Ceiling Fan
- Fireplace
- Wine Room
- Family Room
- Living Room
- Dining Room
- Home Theater
- Storage
- Utility Room
Kitchen
- Eat-In Kitchen
- Double Oven
- Gas Range
- Microwave
- Freezer
- Ice Maker
- Dishwasher
- Wine Refrigerator
- Disposal
Flooring
- Wood
- Marble
Bedrooms and Bathrooms
- 4 Bedrooms
- 6 Bathrooms
Laundry
- Dryer
- Washer
Home Security
- Home Security System
- Impact Glass
- Fire and Smoke Detector
Pool
- Cabana
- Outdoor Pool
Outdoor Features
- Patio
- Lanai
- Attached Grill
Utilities
- Forced Air Zoned Heating and Cooling System
- Cable TV Available
Community Details
- Ritz Carlton Golf Club Subdivision
- Mandatory Home Owners Association
Listing and Financial Details
- Homestead Exemption
- Assessor Parcel Number 30434119030000210
Ownership History
Purchase Details
Home Financials for this Owner
Home Financials are based on the most recent Mortgage that was taken out on this home.Purchase Details
Home Financials for this Owner
Home Financials are based on the most recent Mortgage that was taken out on this home.Purchase Details
Purchase Details
Purchase Details
Home Financials for this Owner
Home Financials are based on the most recent Mortgage that was taken out on this home.Similar Homes in Jupiter, FL
Home Values in the Area
Average Home Value in this Area
Purchase History
| Date | Type | Sale Price | Title Company |
|---|---|---|---|
| Warranty Deed | $4,450,000 | Premier Title | |
| Warranty Deed | $3,000,000 | Lighthouse Title Svcs Llc | |
| Warranty Deed | $2,965,000 | Attorney | |
| Warranty Deed | $2,400,000 | Attorney | |
| Corporate Deed | $2,350,921 | First American Title Ins Co |
Mortgage History
| Date | Status | Loan Amount | Loan Type |
|---|---|---|---|
| Previous Owner | $2,647,750 | Adjustable Rate Mortgage/ARM | |
| Previous Owner | $1,000,000 | Credit Line Revolving | |
| Previous Owner | $1,528,098 | Fannie Mae Freddie Mac | |
| Closed | $117,546 | No Value Available |
Property History
| Date | Event | Price | Change | Sq Ft Price |
|---|---|---|---|---|
| 04/05/2022 04/05/22 | Sold | $4,450,000 | 0.0% | $879 / Sq Ft |
| 03/11/2022 03/11/22 | Pending | -- | -- | -- |
| 02/25/2022 02/25/22 | For Sale | $4,450,000 | +48.3% | $879 / Sq Ft |
| 01/20/2016 01/20/16 | Sold | $3,000,000 | 0.0% | $592 / Sq Ft |
| 01/20/2016 01/20/16 | Sold | $3,000,000 | 0.0% | $592 / Sq Ft |
| 12/27/2015 12/27/15 | Pending | -- | -- | -- |
| 12/21/2015 12/21/15 | Pending | -- | -- | -- |
| 05/01/2015 05/01/15 | For Sale | $3,000,000 | -18.4% | $592 / Sq Ft |
| 10/01/2014 10/01/14 | For Sale | $3,675,000 | -- | $726 / Sq Ft |
Tax History Compared to Growth
Tax History
| Year | Tax Paid | Tax Assessment Tax Assessment Total Assessment is a certain percentage of the fair market value that is determined by local assessors to be the total taxable value of land and additions on the property. | Land | Improvement |
|---|---|---|---|---|
| 2024 | $67,111 | $3,973,740 | -- | -- |
| 2023 | $72,116 | $4,187,685 | $2,000,000 | $2,187,685 |
| 2022 | $37,080 | $2,096,801 | $0 | $0 |
| 2021 | $36,934 | $2,035,729 | $768,000 | $1,267,729 |
| 2020 | $40,984 | $2,179,989 | $800,000 | $1,379,989 |
| 2019 | $44,863 | $2,356,128 | $816,000 | $1,540,128 |
| 2018 | $41,759 | $2,256,322 | $836,995 | $1,419,327 |
| 2017 | $43,566 | $2,303,753 | $836,995 | $1,466,758 |
| 2016 | $43,319 | $2,231,412 | $0 | $0 |
| 2015 | $34,197 | $1,744,007 | $0 | $0 |
| 2014 | $34,705 | $1,730,166 | $0 | $0 |
Agents Affiliated with this Home
-

Seller's Agent in 2022
Paula Wittmann
William Raveis Real Estate
(561) 373-2666
1 in this area
91 Total Sales
-
M
Seller Co-Listing Agent in 2022
Michelle Noga
William Raveis Real Estate
(561) 801-3885
1 in this area
84 Total Sales
-
N
Buyer's Agent in 2022
NON MEMBER
NON MEMBER FIRM
-
K
Seller's Agent in 2016
KERRY WARWICK
Douglas Elliman
-
W
Seller Co-Listing Agent in 2016
W. WARWICK
Douglas Elliman
-
W
Seller Co-Listing Agent in 2016
William Warwick
The Corcoran Group
(561) 818-0068
9 Total Sales
Map
Source: Palm Beach Board of REALTORS®
MLS Number: 22-276
APN: 30-43-41-19-03-000-0210
- 150 Redwood Dr
- 131 W Bears Club Dr
- 135 W Bears Club Dr
- 297 Marlberry Cir
- 325 Eagle Dr
- 123 Date Palm Dr
- 337 Eagle Dr
- 192 Poinciana Dr
- 121 New Haven Blvd
- 266 Iris Dr
- 404 Mariner Dr
- 114 N Village Way Unit 7
- 250 Bears Club Dr Unit C1
- 138 Poinciana Dr
- 228 Bears Club Dr
- 226 Bears Club Dr
- 118 Marlberry Cir
- 232 Bears Club Dr
- 119 Bishopwood Dr
- 303 Bougainvillea Dr
