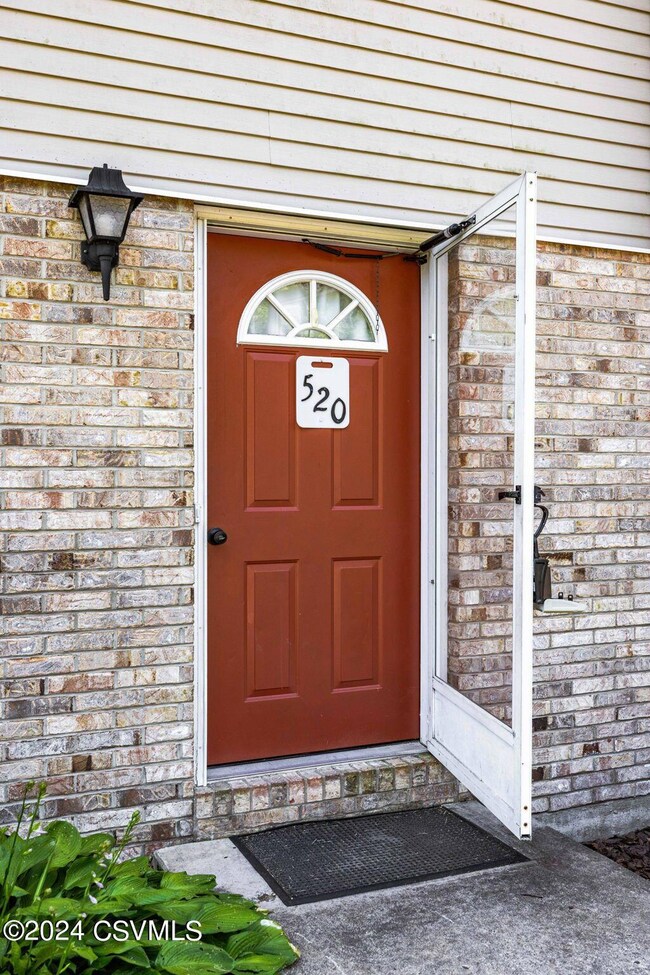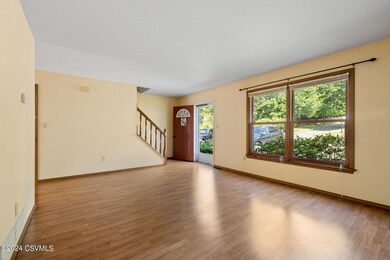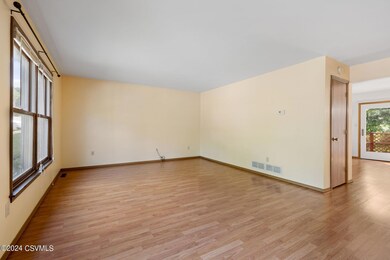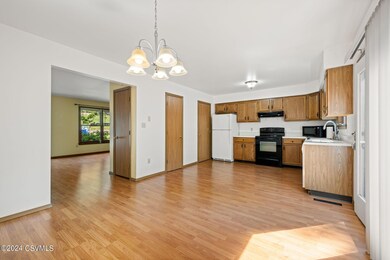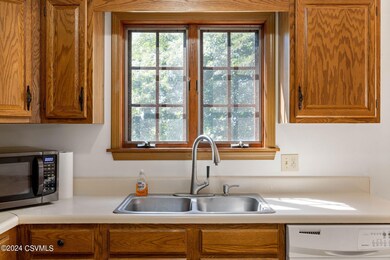
520 Becker St Danville, PA 17821
Highlights
- Deck
- No HOA
- Storm Doors
- Danville Area Middle School Rated A-
- Living Room
- Dining Area
About This Home
As of August 2024Open and lots of natural light. Well maintained 3BR, full walk-out basement Close to GMC
Last Agent to Sell the Property
VILLAGER REALTY, INC. - DANVILLE License #RS141245A Listed on: 04/22/2024
Townhouse Details
Home Type
- Townhome
Est. Annual Taxes
- $2,126
Year Built
- Built in 1991
Lot Details
- 2,614 Sq Ft Lot
- Lot Dimensions are 30x97
Parking
- Off-Street Parking
Home Design
- Block Foundation
- Frame Construction
- Asphalt Roof
- Vinyl Construction Material
Interior Spaces
- 1,320 Sq Ft Home
- Insulated Windows
- Living Room
- Dining Area
Kitchen
- Range<<rangeHoodToken>>
- Dishwasher
Bedrooms and Bathrooms
- 3 Bedrooms
- Primary bedroom located on second floor
Laundry
- Dryer
- Washer
Basement
- Basement Fills Entire Space Under The House
- Interior and Exterior Basement Entry
Home Security
Outdoor Features
- Deck
Utilities
- Heat Pump System
- Underground Utilities
- 200+ Amp Service
Community Details
- No Home Owners Association
- Storm Doors
Listing and Financial Details
- Assessor Parcel Number 14-80-14
Ownership History
Purchase Details
Home Financials for this Owner
Home Financials are based on the most recent Mortgage that was taken out on this home.Purchase Details
Home Financials for this Owner
Home Financials are based on the most recent Mortgage that was taken out on this home.Similar Homes in Danville, PA
Home Values in the Area
Average Home Value in this Area
Purchase History
| Date | Type | Sale Price | Title Company |
|---|---|---|---|
| Deed | $192,500 | Faxon Settlement Services | |
| Deed | $78,000 | None Available |
Mortgage History
| Date | Status | Loan Amount | Loan Type |
|---|---|---|---|
| Open | $192,500 | New Conventional | |
| Previous Owner | $62,400 | Adjustable Rate Mortgage/ARM |
Property History
| Date | Event | Price | Change | Sq Ft Price |
|---|---|---|---|---|
| 08/16/2024 08/16/24 | Sold | $192,500 | -5.1% | $146 / Sq Ft |
| 07/12/2024 07/12/24 | Pending | -- | -- | -- |
| 06/14/2024 06/14/24 | Price Changed | $202,900 | -2.9% | $154 / Sq Ft |
| 05/10/2024 05/10/24 | Price Changed | $208,900 | -2.8% | $158 / Sq Ft |
| 04/22/2024 04/22/24 | For Sale | $215,000 | -- | $163 / Sq Ft |
Tax History Compared to Growth
Tax History
| Year | Tax Paid | Tax Assessment Tax Assessment Total Assessment is a certain percentage of the fair market value that is determined by local assessors to be the total taxable value of land and additions on the property. | Land | Improvement |
|---|---|---|---|---|
| 2025 | $2,176 | $87,300 | $18,100 | $69,200 |
| 2024 | $2,126 | $87,300 | $18,100 | $69,200 |
| 2023 | $2,126 | $87,300 | $18,100 | $69,200 |
| 2022 | $2,083 | $87,300 | $18,100 | $69,200 |
| 2021 | $2,049 | $87,300 | $18,100 | $69,200 |
| 2020 | $2,037 | $87,300 | $18,100 | $69,200 |
| 2019 | $1,987 | $87,300 | $18,100 | $69,200 |
| 2018 | $1,921 | $87,300 | $18,100 | $69,200 |
| 2017 | $1,882 | $87,300 | $18,100 | $69,200 |
| 2016 | $1,805 | $87,300 | $18,100 | $69,200 |
| 2015 | $921 | $87,300 | $18,100 | $69,200 |
| 2014 | -- | $87,300 | $18,100 | $69,200 |
Agents Affiliated with this Home
-
Peter Fleming
P
Seller's Agent in 2024
Peter Fleming
VILLAGER REALTY, INC. - DANVILLE
(570) 204-4439
1 in this area
3 Total Sales
-
DEBRA PARRISH

Buyer's Agent in 2024
DEBRA PARRISH
CENTURY 21 MERTZ & ASSOCIATES, Lewisburg
(570) 412-9739
2 in this area
21 Total Sales
Map
Source: Central Susquehanna Valley Board of REALTORS® MLS
MLS Number: 20-96934
APN: 14-80-14
- 506 Chamber St
- 705 Middle St
- 309 Chamber St
- 1266 Vine St
- 1234 Upper Mulberry St
- 1243 Upper Mulberry St
- 495 Meadow Ln
- 973 Vine St
- 1031 Upper Mulberry St
- 133 Bloom St
- 644 Pine St
- 327 Ave W
- 15 Ravenwood Dr
- 43 Red Oak Dr
- 213 E Mahoning St
- 148 W Mahoning St
- 356 Pine St
- 67 Red Oak Dr
- 32 Maple St
- 793 Red Ln

