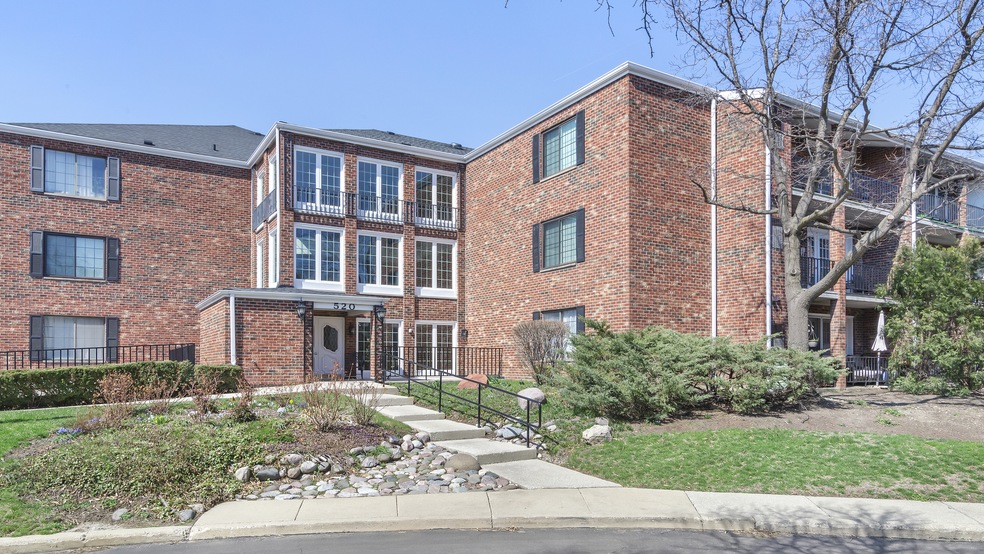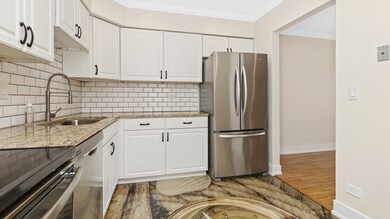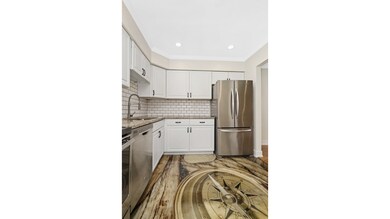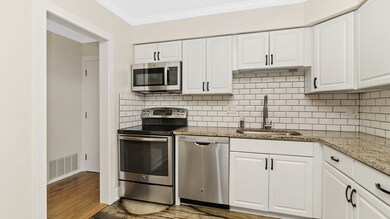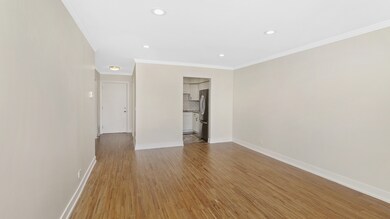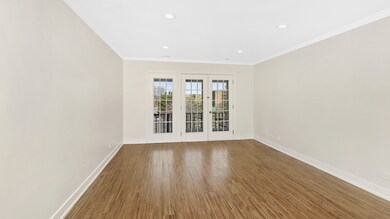
Park Orleans 520 Biesterfield Rd Unit E309 Elk Grove Village, IL 60007
Elk Grove Village East NeighborhoodEstimated Value: $237,000 - $281,000
Highlights
- Open Floorplan
- Clubhouse
- Elevator
- Elk Grove High School Rated A
- Community Pool
- Stainless Steel Appliances
About This Home
As of August 2021This immaculate 2 bed/2 bath PENTHOUSE condo is move-in ready and even features IN-UNIT LAUNDRY and 1 CAR HEATED GARAGE! The beautiful kitchen features white cabinets, granite countertops, and stainless steel appliances. But what sets this condo apart from all the rest is its custom epoxy kitchen floor, it's truly beautiful! The bright and open living room/dining room combo provides plenty of space and even features recessed lighting. Both bathrooms have been renovated and are in pristine condition with granite countertops and ceramic tile tub surrounds. The condo was extensively rehabbed in 2015, additional updates include; paint throughout - 2021, carpet - 2021, microwave - 2021, and refurbished engineered hardwood floors - 2021. The Park Orleans Association allows cats only.
Last Buyer's Agent
Berkshire Hathaway HomeServices Starck Real Estate License #475131923

Property Details
Home Type
- Condominium
Est. Annual Taxes
- $2,997
Year Built
- Built in 1990 | Remodeled in 2015
Lot Details
- 0.72
HOA Fees
- $337 Monthly HOA Fees
Parking
- 1 Car Attached Garage
- Heated Garage
- Garage Door Opener
- Driveway
- Parking Included in Price
Home Design
- Brick Exterior Construction
Interior Spaces
- 1,000 Sq Ft Home
- 1-Story Property
- Open Floorplan
- Ceiling Fan
- Combination Dining and Living Room
Kitchen
- Range
- Microwave
- Dishwasher
- Stainless Steel Appliances
Bedrooms and Bathrooms
- 2 Bedrooms
- 2 Potential Bedrooms
- Walk-In Closet
- 2 Full Bathrooms
- Soaking Tub
Laundry
- Laundry in unit
- Dryer
- Washer
Outdoor Features
- Balcony
Schools
- Salt Creek Elementary School
- Grove Junior High School
- Elk Grove High School
Utilities
- Central Air
- Heating Available
- Lake Michigan Water
Listing and Financial Details
- Homeowner Tax Exemptions
Community Details
Overview
- Association fees include water, insurance, clubhouse, pool, exterior maintenance, lawn care, scavenger, snow removal
- 69 Units
- Bridget Association, Phone Number (847) 985-9884
- Park Orleans Subdivision
- Property managed by ABC Property Managers, Inc.
Amenities
- Clubhouse
- Elevator
Recreation
- Community Pool
Pet Policy
- Cats Allowed
Ownership History
Purchase Details
Home Financials for this Owner
Home Financials are based on the most recent Mortgage that was taken out on this home.Purchase Details
Home Financials for this Owner
Home Financials are based on the most recent Mortgage that was taken out on this home.Purchase Details
Purchase Details
Similar Homes in Elk Grove Village, IL
Home Values in the Area
Average Home Value in this Area
Purchase History
| Date | Buyer | Sale Price | Title Company |
|---|---|---|---|
| Rossolille Kathleen A | $195,000 | Chicago Title | |
| Stram Gregory S | $157,000 | Chicago Title Insurance Co | |
| Warchol Marcin | $100,000 | Premier Title | |
| Federal Home Loan Mortgage Corporation | -- | None Available |
Mortgage History
| Date | Status | Borrower | Loan Amount |
|---|---|---|---|
| Open | Rossolille Kathleen A | $152,000 | |
| Previous Owner | Stram Gregory S | $125,600 | |
| Previous Owner | Rochford James T | $123,000 | |
| Previous Owner | Rochford James T | $136,000 | |
| Previous Owner | Rochford James T | $54,000 | |
| Previous Owner | Rochford James T | $80,000 |
Property History
| Date | Event | Price | Change | Sq Ft Price |
|---|---|---|---|---|
| 08/02/2021 08/02/21 | Sold | $195,000 | -2.5% | $195 / Sq Ft |
| 06/23/2021 06/23/21 | Pending | -- | -- | -- |
| 06/20/2021 06/20/21 | For Sale | $200,000 | +27.4% | $200 / Sq Ft |
| 12/23/2015 12/23/15 | Sold | $157,000 | -4.8% | -- |
| 11/09/2015 11/09/15 | Pending | -- | -- | -- |
| 10/31/2015 10/31/15 | For Sale | $164,900 | -- | -- |
Tax History Compared to Growth
Tax History
| Year | Tax Paid | Tax Assessment Tax Assessment Total Assessment is a certain percentage of the fair market value that is determined by local assessors to be the total taxable value of land and additions on the property. | Land | Improvement |
|---|---|---|---|---|
| 2024 | $2,596 | $16,782 | $445 | $16,337 |
| 2023 | $2,596 | $16,782 | $445 | $16,337 |
| 2022 | $2,596 | $16,782 | $445 | $16,337 |
| 2021 | $2,979 | $14,063 | $274 | $13,789 |
| 2020 | $2,931 | $14,063 | $274 | $13,789 |
| 2019 | $2,997 | $15,741 | $274 | $15,467 |
| 2018 | $1,414 | $8,590 | $235 | $8,355 |
| 2017 | $1,420 | $8,590 | $235 | $8,355 |
| 2016 | $1,550 | $8,590 | $235 | $8,355 |
| 2015 | $2,084 | $10,405 | $209 | $10,196 |
| 2014 | $3,384 | $15,384 | $209 | $15,175 |
| 2013 | -- | $15,384 | $209 | $15,175 |
Agents Affiliated with this Home
-
Andrew Congenie

Seller's Agent in 2021
Andrew Congenie
Compass
(630) 403-8067
3 in this area
130 Total Sales
-
Dee Toberman

Buyer's Agent in 2021
Dee Toberman
Berkshire Hathaway HomeServices Starck Real Estate
(847) 322-7929
1 in this area
127 Total Sales
-
Lori Christensen

Seller's Agent in 2015
Lori Christensen
N. W. Village Realty, Inc.
(847) 373-5158
155 in this area
249 Total Sales
-
Kathryn Roden

Buyer's Agent in 2015
Kathryn Roden
Berkshire Hathaway HomeServices American Heritage
(847) 354-5911
7 in this area
39 Total Sales
About Park Orleans
Map
Source: Midwest Real Estate Data (MRED)
MLS Number: 11129577
APN: 08-32-101-030-1058
- 540 Biesterfield Rd Unit 104A
- 850 Wellington Ave Unit 515
- 850 Wellington Ave Unit 304
- 898 Wellington Ave Unit 218
- 898 Wellington Ave Unit 310
- 815 Leicester Rd Unit A211
- 840 Wellington Ave Unit 318
- 840 Wellington Ave Unit 316
- 720 Wellington Ave Unit 516
- 805 Leicester Rd Unit B105
- 805 Leicester Rd Unit B103
- 805 Leicester Rd Unit B320
- 805 Leicester Rd Unit B118
- 700 Wellington Ave Unit 315
- 450 Banbury Ave
- 215 Brighton Rd
- 820 Pahl Rd Unit U11
- 740 Ruskin Dr
- 720 Ruskin Dr
- 50 Kendal Rd
- 520 Biesterfield Rd Unit 111B
- 520 Biesterfield Rd Unit B311
- 520 Biesterfield Rd Unit D107
- 520 Biesterfield Rd Unit F319
- 520 Biesterfield Rd Unit B216
- 520 Biesterfield Rd Unit F308
- 520 Biesterfield Rd Unit E120
- 520 Biesterfield Rd Unit E214
- 520 Biesterfield Rd Unit B317
- 520 Biesterfield Rd Unit E315
- 520 Biesterfield Rd Unit F219
- 520 Biesterfield Rd Unit F208
- 520 Biesterfield Rd Unit E309
- 520 Biesterfield Rd Unit E115
- 520 Biesterfield Rd Unit E112
- 520 Biesterfield Rd Unit E109
- 520 Biesterfield Rd Unit D213
- 520 Biesterfield Rd Unit B306
- 520 Biesterfield Rd Unit B210
- 520 Biesterfield Rd Unit B116
