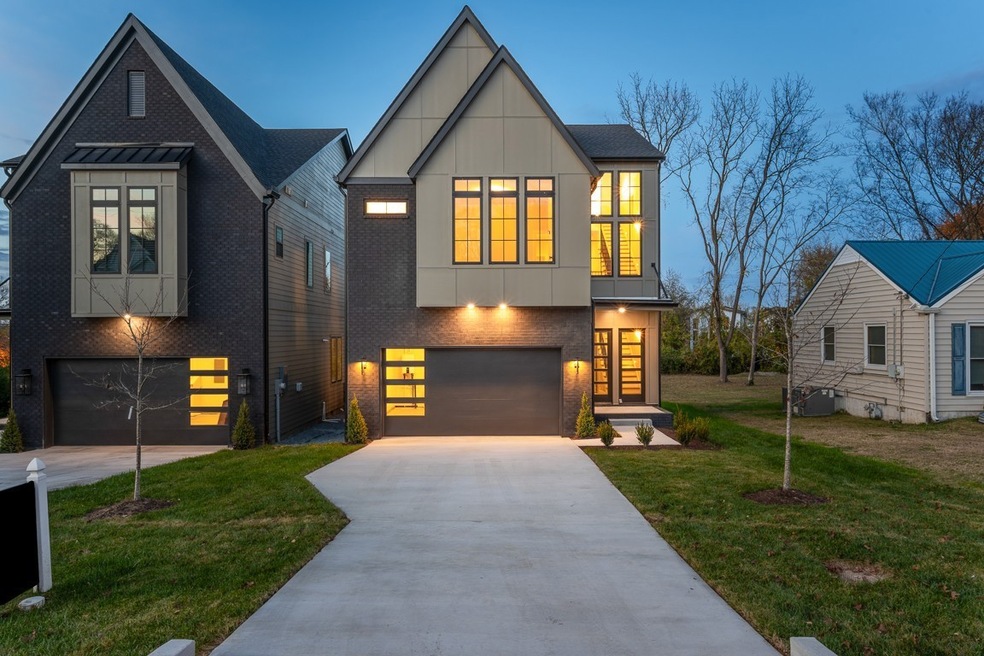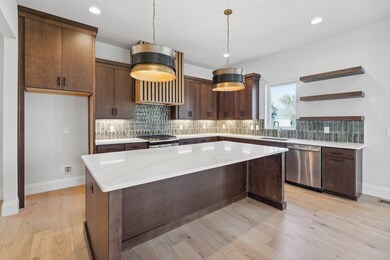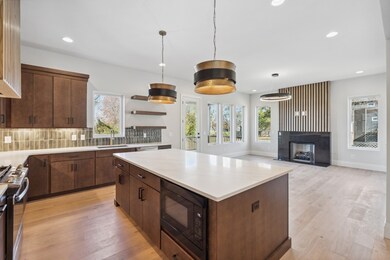
520 Camden Dr Nashville, TN 37211
Highlights
- City View
- No HOA
- Walk-In Closet
- Wood Flooring
- 2 Car Attached Garage
- Air Filtration System
About This Home
As of February 2024Luxurious new construction in one of Nashville’s hottest neighborhoods within 1/4 mile to GEODIS Park (soccer stadium), dog park, fairgrounds, and minutes to downtown, I-440, Berry Hill. View of Geodis Park Stadium and downtown skyline! Fantastic luxurious new construction with high-end finishes by Ridgemont Homes featuring 3 bedrooms, 2 full baths and 2 half baths, and a stunning third floor bonus room with outdoor living and 2 covered decks! Dramatic 3-story foyer is a stunner!
Last Agent to Sell the Property
luxeSOUTH Realty Brokerage Phone: 6153377126 License #312816 Listed on: 12/29/2023
Home Details
Home Type
- Single Family
Est. Annual Taxes
- $2,138
Year Built
- Built in 2023
Parking
- 2 Car Attached Garage
Home Design
- Brick Exterior Construction
Interior Spaces
- 2,615 Sq Ft Home
- Property has 3 Levels
- Gas Fireplace
- <<energyStarQualifiedWindowsToken>>
- Living Room with Fireplace
- Interior Storage Closet
- City Views
- Crawl Space
- Smart Thermostat
Kitchen
- <<microwave>>
- Dishwasher
- Disposal
Flooring
- Wood
- Carpet
- Tile
Bedrooms and Bathrooms
- 3 Bedrooms
- Walk-In Closet
Schools
- Fall-Hamilton Elementary School
- Cameron College Preparatory Middle School
- Glencliff High School
Utilities
- Air Filtration System
- Central Heating
- ENERGY STAR Qualified Water Heater
- High Speed Internet
Additional Features
- ENERGY STAR Qualified Equipment for Heating
- Level Lot
Community Details
- No Home Owners Association
- Melrose Heights Subdivision
Ownership History
Purchase Details
Purchase Details
Purchase Details
Purchase Details
Purchase Details
Home Financials for this Owner
Home Financials are based on the most recent Mortgage that was taken out on this home.Similar Homes in Nashville, TN
Home Values in the Area
Average Home Value in this Area
Purchase History
| Date | Type | Sale Price | Title Company |
|---|---|---|---|
| Special Warranty Deed | $930,000 | Phoenix Title | |
| Quit Claim Deed | -- | Phoenix Title | |
| Quit Claim Deed | -- | Phoenix Title | |
| Warranty Deed | $40,000 | None Listed On Document | |
| Interfamily Deed Transfer | -- | Service Escrow & Title Inc |
Mortgage History
| Date | Status | Loan Amount | Loan Type |
|---|---|---|---|
| Previous Owner | $53,000 | No Value Available |
Property History
| Date | Event | Price | Change | Sq Ft Price |
|---|---|---|---|---|
| 07/08/2025 07/08/25 | For Sale | $1,150,000 | +25.7% | $440 / Sq Ft |
| 02/15/2024 02/15/24 | Sold | $915,000 | -1.6% | $350 / Sq Ft |
| 12/29/2023 12/29/23 | Pending | -- | -- | -- |
| 12/29/2023 12/29/23 | For Sale | $930,000 | 0.0% | $356 / Sq Ft |
| 10/20/2023 10/20/23 | Sold | $930,000 | 0.0% | $356 / Sq Ft |
| 10/01/2023 10/01/23 | Pending | -- | -- | -- |
| 10/01/2023 10/01/23 | For Sale | $930,000 | +107.1% | $356 / Sq Ft |
| 03/11/2022 03/11/22 | Sold | $449,000 | 0.0% | $540 / Sq Ft |
| 02/10/2022 02/10/22 | Pending | -- | -- | -- |
| 02/09/2022 02/09/22 | For Sale | -- | -- | -- |
| 02/02/2022 02/02/22 | For Sale | $449,000 | -- | $540 / Sq Ft |
Tax History Compared to Growth
Tax History
| Year | Tax Paid | Tax Assessment Tax Assessment Total Assessment is a certain percentage of the fair market value that is determined by local assessors to be the total taxable value of land and additions on the property. | Land | Improvement |
|---|---|---|---|---|
| 2022 | $2,138 | $56,450 | $34,375 | $22,075 |
| 2021 | $1,856 | $56,450 | $34,375 | $22,075 |
| 2020 | $1,577 | $37,350 | $21,000 | $16,350 |
| 2019 | $1,178 | $37,350 | $21,000 | $16,350 |
| 2018 | $1,178 | $37,350 | $21,000 | $16,350 |
| 2017 | $1,178 | $37,350 | $21,000 | $16,350 |
| 2016 | $908 | $20,100 | $5,000 | $15,100 |
| 2015 | $908 | $20,100 | $5,000 | $15,100 |
| 2014 | $908 | $20,100 | $5,000 | $15,100 |
Agents Affiliated with this Home
-
Dee Russell

Seller's Agent in 2025
Dee Russell
Partners Real Estate, LLC
(615) 207-4585
173 Total Sales
-
Charles Jeter

Seller's Agent in 2024
Charles Jeter
luxeSOUTH Realty
(615) 337-7126
3 in this area
71 Total Sales
-
John Hendon

Buyer's Agent in 2024
John Hendon
Coldwell Banker Southern Realty
(615) 465-3700
1 in this area
117 Total Sales
-
N
Buyer's Agent in 2023
NONMLS NONMLS
Map
Source: Realtracs
MLS Number: 2604058
APN: 118-04-0-005
- 542 Rosedale Ave Unit 7
- 542 Rosedale Ave Unit 18
- 1923 Seminole Ave
- 546 Rosedale Ave Unit 16
- 546 Rosedale Ave Unit 19
- 546 Rosedale Ave Unit 20
- 546 Rosedale Ave Unit 15
- 544 Rosedale Ave Unit 13
- 544 Rosedale Ave Unit 14
- 544 Rosedale Ave Unit 12
- 548 Rosedale Ave Unit 5
- 500 Waycross Dr
- 553 Rosedale Ave Unit 102
- 410 Rosedale Ave Unit 107
- 410 Rosedale Ave Unit 302
- 414 Rosedale Ave Unit 110
- 414 Rosedale Ave Unit 304
- 2197 Nolensville Pike Unit 223
- 2197 Nolensville Pike Unit 306
- 2197 Nolensville Pike Unit 308






