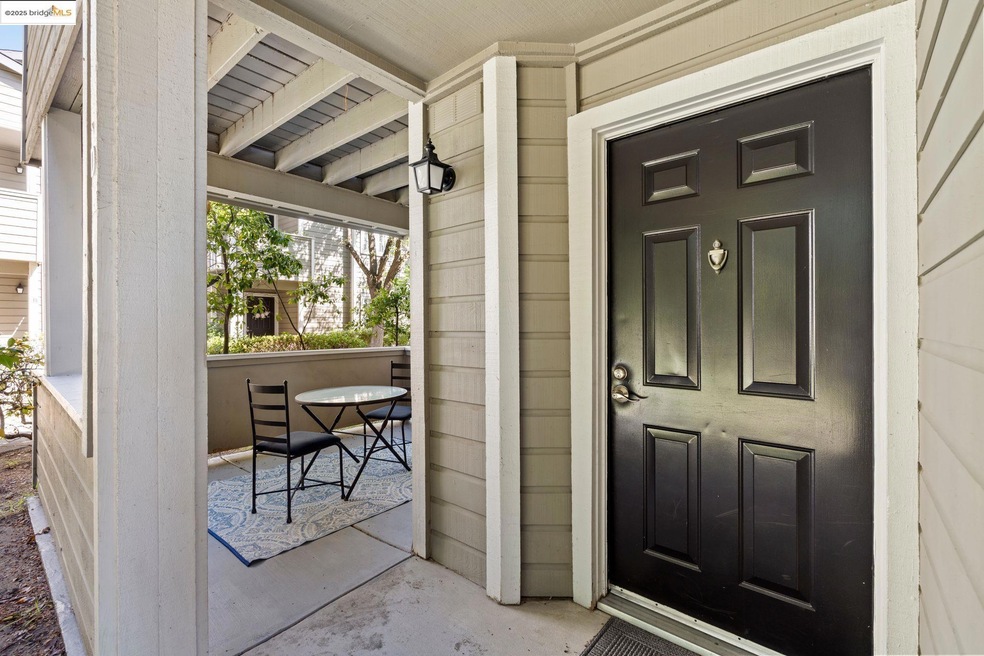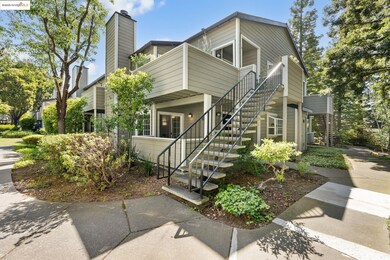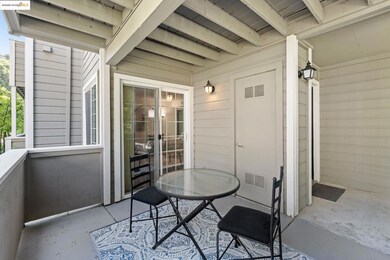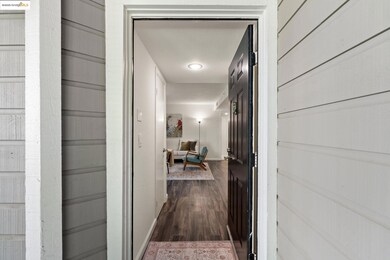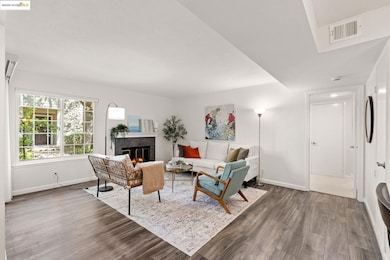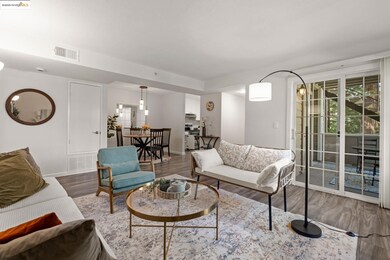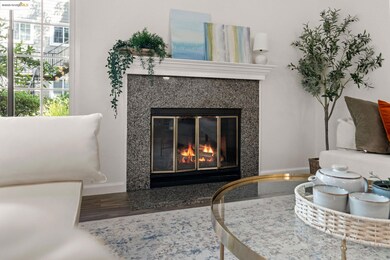
520 Canyon Oaks Dr Unit D Oakland, CA 94605
Sequoyah NeighborhoodEstimated payment $3,225/month
Highlights
- Fitness Center
- 139,460 Sq Ft lot
- Sauna
- Gated Community
- Clubhouse
- Community Pool
About This Home
Welcome to 520 Canyon Oaks Dr Apt. D, a beautifully updated ground-floor unit nestled in the serene Oakland Hills within a secure and gated community. This inviting 1-bedroom, 1-bathroom home boasts modern LVP flooring, sleek stainless-steel appliances, fresh paint and new carpet in the bedroom. The open-concept living and dining area are illuminated by natural light from dual pane windows and the sliding patio door. Enjoy garden views and outdoor dining from the living room patio or relax on the private patio off the bedroom. Amenities include a variety of activities and leisure options with exclusive access to two tennis courts, a crystal-clear pool, a gym with sauna, two hot tubs, and a children's park! This unit also includes a designated parking space for your convenience and guest parking. With easy access to Highway 24 and 580, you're just minutes away from hiking trails and parks such as Leona Canyon Regional Open Space Preserve, Joaquin Miller Park, and Redwood Regional Park. Plus, the local Sundries Market and Pizza Place are conveniently nearby. Don't miss this opportunity to call this sweet spot your home sweet home!
Property Details
Home Type
- Condominium
Est. Annual Taxes
- $6,187
Year Built
- Built in 1986
HOA Fees
- $632 Monthly HOA Fees
Home Design
- Composition Shingle Roof
- Wood Siding
Interior Spaces
- 1-Story Property
- Gas Fireplace
Kitchen
- Electric Cooktop
- Free-Standing Range
- Dishwasher
Flooring
- Carpet
- Laminate
Bedrooms and Bathrooms
- 1 Bedroom
- 1 Full Bathroom
Laundry
- Laundry closet
- Stacked Washer and Dryer
Parking
- Guest Parking
- Assigned Parking
Utilities
- No Cooling
- Forced Air Heating System
Listing and Financial Details
- Assessor Parcel Number 37A317610
Community Details
Overview
- Association fees include common area maintenance, exterior maintenance, hazard insurance, management fee, reserves, trash, insurance, ground maintenance
- Not Listed Association, Phone Number (408) 540-5056
- Oakland Hills Subdivision
Amenities
- Sauna
- Clubhouse
Recreation
- Tennis Courts
- Fitness Center
- Community Pool
Security
- Gated Community
Map
Home Values in the Area
Average Home Value in this Area
Tax History
| Year | Tax Paid | Tax Assessment Tax Assessment Total Assessment is a certain percentage of the fair market value that is determined by local assessors to be the total taxable value of land and additions on the property. | Land | Improvement |
|---|---|---|---|---|
| 2024 | $6,187 | $347,583 | $104,275 | $243,308 |
| 2023 | $6,432 | $340,768 | $102,230 | $238,538 |
| 2022 | $6,226 | $334,087 | $100,226 | $233,861 |
| 2021 | $5,875 | $327,537 | $98,261 | $229,276 |
| 2020 | $5,810 | $324,180 | $97,254 | $226,926 |
| 2019 | $5,542 | $317,826 | $95,348 | $222,478 |
| 2018 | $5,429 | $311,596 | $93,479 | $218,117 |
| 2017 | $5,203 | $305,487 | $91,646 | $213,841 |
| 2016 | $4,985 | $299,498 | $89,849 | $209,649 |
| 2015 | $4,957 | $295,000 | $88,500 | $206,500 |
| 2014 | $3,967 | $220,000 | $66,000 | $154,000 |
Property History
| Date | Event | Price | Change | Sq Ft Price |
|---|---|---|---|---|
| 06/27/2025 06/27/25 | Pending | -- | -- | -- |
| 06/17/2025 06/17/25 | Price Changed | $375,000 | -99.9% | $460 / Sq Ft |
| 05/16/2025 05/16/25 | For Sale | $389,000,000 | -- | $477,301 / Sq Ft |
Purchase History
| Date | Type | Sale Price | Title Company |
|---|---|---|---|
| Deed | -- | None Listed On Document | |
| Interfamily Deed Transfer | -- | None Available | |
| Grant Deed | $295,000 | First American Title Company | |
| Interfamily Deed Transfer | -- | First American Title Company | |
| Grant Deed | $235,000 | First American Title |
Mortgage History
| Date | Status | Loan Amount | Loan Type |
|---|---|---|---|
| Previous Owner | $197,000 | New Conventional | |
| Previous Owner | $211,500 | Purchase Money Mortgage |
Similar Homes in Oakland, CA
Source: bridgeMLS
MLS Number: 41097934
APN: 037A-3176-010-00
- 570 Canyon Oaks Dr Unit A
- 510 Canyon Oaks Dr Unit C
- 480 Canyon Oaks Dr Unit G
- 485 Canyon Oaks Dr Unit J
- 635 Canyon Oaks Dr Unit A
- 605 Canyon Oaks Dr Unit B
- 635 Canyon Oaks Dr Unit B
- 740 Canyon Oaks Dr Unit A
- 760 Canyon Oaks Dr Unit D
- 4336 Rilea Way
- 4136 Dickson Ct
- 4103 Dickson Ct
- 7927 Phaeton Dr
- 8065 Earl St
- 8156 Coach Dr
- 7796 Surrey Ln
- 8199 Hansom Dr
- 8711 Mountain Blvd Unit 28
- 8124 Greenly Dr
