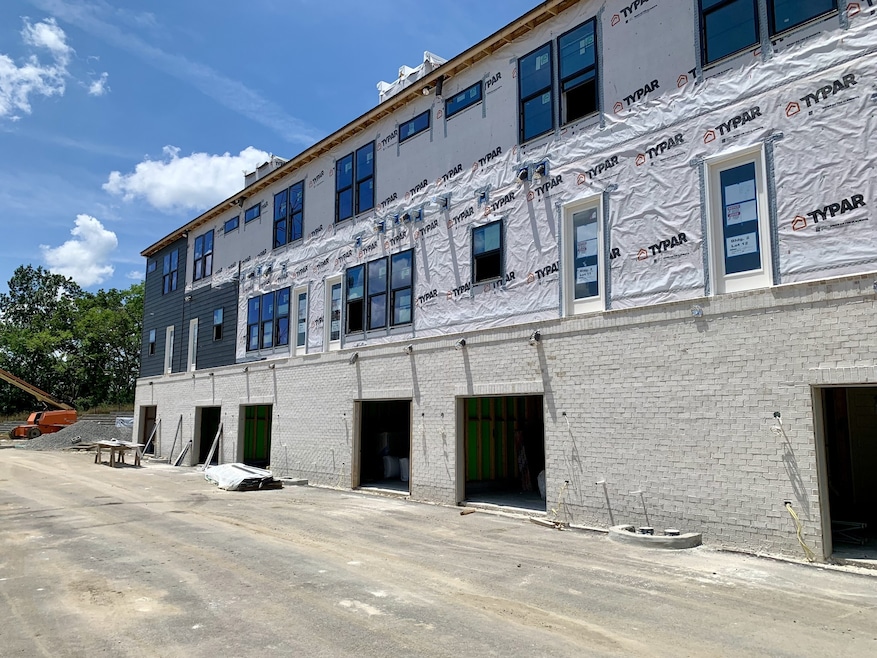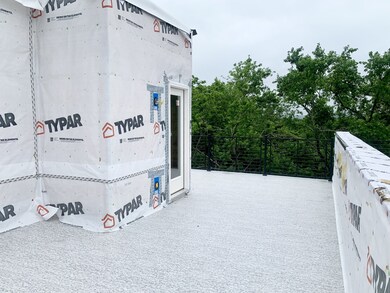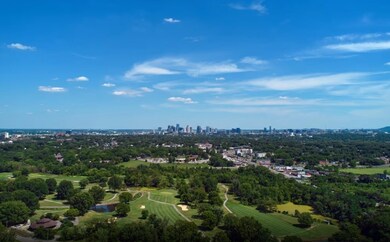
520 Cityscape Dr Nashville, TN 37218
Bordeaux Area NeighborhoodEstimated payment $3,543/month
Highlights
- City View
- Deck
- 2 Car Attached Garage
- ENERGY STAR Certified Homes
- Wooded Lot
- Walk-In Closet
About This Home
Welcome to Skyline—a thoughtfully designed new townhome community nestled on a high-elevation setting overlooking iconic city skyline views. Just minutes from Downtown & north of Germantown, experience city living in this designer townhome, tucked in a private, wooded location of the neighborhood. This popular Teravista floor plan offers the best of both worlds—privacy and proximity. Featuring 1,581 sq. ft. of modern living space, enjoy high-end touches throughout: White & Gray Cabinets, upgraded Stainless-steel Appliances, Floor-to-ceiling Tiled Showers, Quartz Countertops, Stainless-steel Appliances, & more. Storage is provided on all levels, including a Tandem Garage with added unfinished square footage and Walk-in Closets in both Bedrooms. The open floor plan, complete with tons of natural lighting, flows up to a private Rooftop Terrace—your personal retreat in the heart of the city. These townhomes are built by the renowned John Wieland Homes, one of the nation's most established builders who offers the industry’s most comprehensive warranty. This is your chance to enjoy urban, modern living in a peaceful, nature setting—without giving up convenience, quality, or style. Now booking VIP appointments - townhomes will be available to purchase at the Grand Opening this August!
Listing Agent
Pulte Homes Tennessee Brokerage Phone: 6153980399 License # 338030 Listed on: 07/09/2025

Townhouse Details
Home Type
- Townhome
Est. Annual Taxes
- $4,201
Year Built
- Built in 2025
HOA Fees
- $295 Monthly HOA Fees
Parking
- 2 Car Attached Garage
Home Design
- Brick Exterior Construction
- Slab Foundation
Interior Spaces
- 1,581 Sq Ft Home
- Property has 3 Levels
- Electric Fireplace
- ENERGY STAR Qualified Windows
- Living Room with Fireplace
- Storage
- City Views
Kitchen
- Microwave
- Dishwasher
- Disposal
Flooring
- Carpet
- Tile
Bedrooms and Bathrooms
- 2 Bedrooms
- Walk-In Closet
Home Security
Schools
- Cumberland Elementary School
- Haynes Middle School
- Whites Creek High School
Utilities
- Cooling Available
- Central Heating
- Underground Utilities
Additional Features
- ENERGY STAR Certified Homes
- Deck
- Wooded Lot
Listing and Financial Details
- Tax Lot 011
Community Details
Overview
- $300 One-Time Secondary Association Fee
- Association fees include exterior maintenance, ground maintenance, insurance, trash
- Skyline Subdivision
Recreation
- Trails
Security
- Fire and Smoke Detector
Map
Home Values in the Area
Average Home Value in this Area
Property History
| Date | Event | Price | Change | Sq Ft Price |
|---|---|---|---|---|
| 07/09/2025 07/09/25 | For Sale | $523,340 | -- | $331 / Sq Ft |
Similar Homes in Nashville, TN
Source: Realtracs
MLS Number: 2936640
- 2158 Summitt Ave
- 522 Cityscape Dr
- 526 Cityscape Dr
- 2156 Summitt Ave
- 2127 Goodrich Ave
- 2143 Goodrich Ave
- 2145 Goodrich Ave
- 3219 Curtis St
- 0 Clarksville Pike Unit RTC2797378
- 3203 Resha Ln
- 2011 Manchester Ave
- 3109 Curtis St
- 2136 Buena Vista Pike Unit B
- 2009 Manchester Ave
- 2300 Alpine Ave
- 2108 Courtney Ave
- 3108 Curtis St
- 2128 Bellefield Ave
- 2307 Mattie St
- 2000 Manchester Ave
- 2116 Courtney Ave
- 3109 Curtis St
- 2206 Buena Vista Pike
- 500 Cliff Cir
- 2107 Courtney Ave Unit A
- 542 Cliff Cir Unit 32
- 538 Cliff Cir
- 2006 Manchester Ave
- 2000 Manchester Ave
- 3320 John Mallette Dr
- 2000 S Hamilton Rd Unit 16
- 2000 S Hamilton Rd Unit 2
- 2000 S Hamilton Rd Unit 1
- 3720 Clarksville Pike
- 1810 County Hospital Rd
- 1903 Ashton Ave
- 3232 Alpine Park Blvd
- 2613 Alpine Park Ave
- 3230 Alpine Park Blvd
- 1905 Hailey Ave






