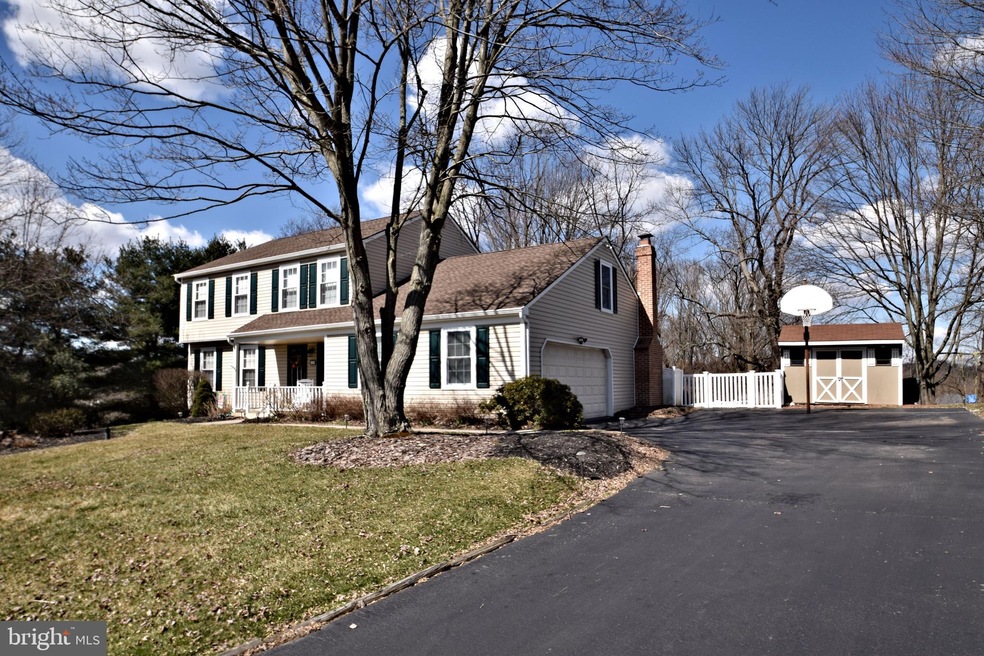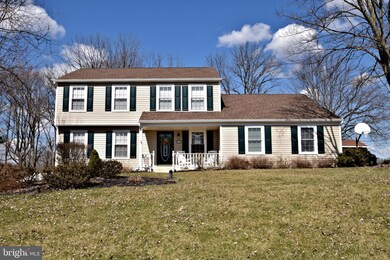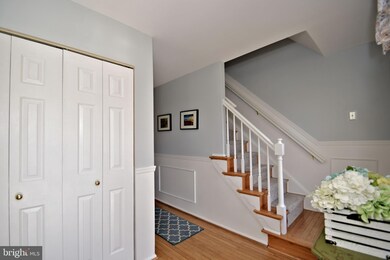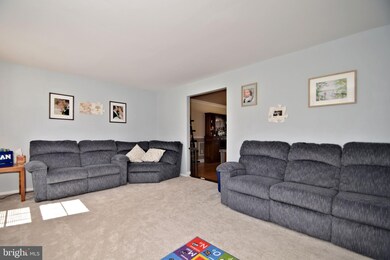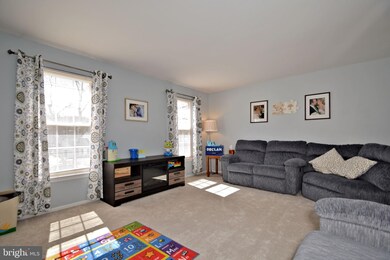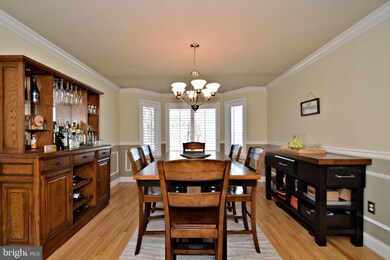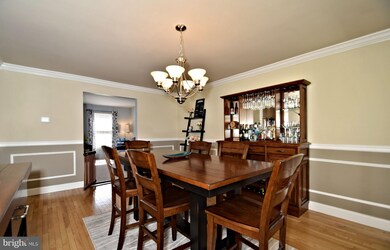
Highlights
- Colonial Architecture
- 1 Fireplace
- Parking Storage or Cabinetry
- Lionville Elementary School Rated A
- 2 Car Attached Garage
- Central Air
About This Home
As of May 2019Fantastic, Move-In Ready Home w/Expanded & Remodeled Kitchen & Bathrooms In Convenient Exton! Purchased in 2018 by the current owners, only their relocation makes this sought-after home available again! Situated in a lovely community with walking trails in desirable Downingtown East School District and close to commuter routes like Rt 202 and the PA Turnpike, not to mention shopping, parks and trails and more! There is nothing you need to do to move into this lovely home- simply pull into your 2 car garage and unpack! Walk up to the charming front porch and hardwood floor entry with coat closet. The hardwood floors were recently refinished by the previous owner, however brand-new carpeting has been installed throughout many rooms. The formal living room is bright and airy and takes you into the expanded formal dining room with walk-out bow window, custom plantation shutters, wainscoting and crown molding- this room features enough space for even your largest dinner parties and must be seen to be appreciated. The gourmet kitchen is truly a must-see! This space was also expanded and is cheerfully light and bright with cream custom cabinets, granite counters, ceramic tile floors and a double oven for all those holiday feasts. Enjoy the wine cooler and center island not to mention pull-out cabinets in this excellent space designed with everyday living and entertaining in mind! The family room with brick propane fireplace and custom built-in shelving has a sliding glass door to the exterior. Enjoy relaxing on your paver patio with retractable awning and overlooking your expansive yard with brand new vinyl fence. Upstairs, you ll find new carpeting as well. The master bedroom with double closets and attached, updated bathroom is tucked away in the rear of the home. Bedrooms 2, 3 and 4 are all well-sized and share an updated hall bathroom. There is walk-in storage space for all of your extra stuff as well as an unfinished basement that has endless possibilities. Unlike any other home in the neighborhood, this home underwent some serious remodeling to the tune of 90k spent on a kitchen and dining room expansion and remodel, 40k spent on siding and roofing updates, and 25k+ spent on recent updates like painting, bathroom remodeling, fencing, appliances and more! Call for your showing today!
Last Agent to Sell the Property
Keller Williams Real Estate-Montgomeryville License #336535 Listed on: 03/21/2019

Home Details
Home Type
- Single Family
Est. Annual Taxes
- $5,518
Year Built
- Built in 1979
Lot Details
- 0.48 Acre Lot
- Property is zoned R1
HOA Fees
- $38 Monthly HOA Fees
Parking
- 2 Car Attached Garage
- 4 Open Parking Spaces
- Parking Storage or Cabinetry
- Side Facing Garage
- Driveway
Home Design
- Colonial Architecture
- Vinyl Siding
Interior Spaces
- 2,308 Sq Ft Home
- Property has 2 Levels
- 1 Fireplace
- Unfinished Basement
- Basement Fills Entire Space Under The House
Bedrooms and Bathrooms
- 4 Bedrooms
Utilities
- Central Air
- Heat Pump System
- Heating System Powered By Leased Propane
Community Details
- $50 Capital Contribution Fee
- Pine Creek Subdivision
Listing and Financial Details
- Tax Lot 0012
- Assessor Parcel Number 33-05G-0012
Ownership History
Purchase Details
Home Financials for this Owner
Home Financials are based on the most recent Mortgage that was taken out on this home.Purchase Details
Home Financials for this Owner
Home Financials are based on the most recent Mortgage that was taken out on this home.Purchase Details
Similar Homes in the area
Home Values in the Area
Average Home Value in this Area
Purchase History
| Date | Type | Sale Price | Title Company |
|---|---|---|---|
| Deed | $479,900 | Advantage Abstract Inc | |
| Deed | $475,000 | Security Abstract Of Pa | |
| Deed | $78,900 | -- |
Mortgage History
| Date | Status | Loan Amount | Loan Type |
|---|---|---|---|
| Open | $460,000 | Credit Line Revolving | |
| Closed | $56,000 | Credit Line Revolving | |
| Closed | $416,000 | Closed End Mortgage | |
| Closed | $48,500 | Credit Line Revolving | |
| Closed | $383,920 | New Conventional | |
| Previous Owner | $427,500 | New Conventional | |
| Previous Owner | $316,000 | New Conventional | |
| Previous Owner | $324,786 | FHA | |
| Previous Owner | $308,000 | New Conventional | |
| Previous Owner | $88,476 | Unknown | |
| Previous Owner | $227,784 | Fannie Mae Freddie Mac |
Property History
| Date | Event | Price | Change | Sq Ft Price |
|---|---|---|---|---|
| 05/23/2019 05/23/19 | Sold | $479,900 | 0.0% | $208 / Sq Ft |
| 03/24/2019 03/24/19 | Pending | -- | -- | -- |
| 03/21/2019 03/21/19 | For Sale | $479,999 | +1.1% | $208 / Sq Ft |
| 09/26/2018 09/26/18 | Sold | $475,000 | 0.0% | $206 / Sq Ft |
| 06/18/2018 06/18/18 | For Sale | $475,000 | -- | $206 / Sq Ft |
Tax History Compared to Growth
Tax History
| Year | Tax Paid | Tax Assessment Tax Assessment Total Assessment is a certain percentage of the fair market value that is determined by local assessors to be the total taxable value of land and additions on the property. | Land | Improvement |
|---|---|---|---|---|
| 2024 | $5,964 | $174,230 | $42,690 | $131,540 |
| 2023 | $5,789 | $174,230 | $42,690 | $131,540 |
| 2022 | $5,645 | $174,230 | $42,690 | $131,540 |
| 2021 | $5,550 | $174,230 | $42,690 | $131,540 |
| 2020 | $5,518 | $174,230 | $42,690 | $131,540 |
| 2019 | $2,990 | $174,230 | $42,690 | $131,540 |
| 2018 | $5,518 | $174,230 | $42,690 | $131,540 |
| 2017 | $5,518 | $174,230 | $42,690 | $131,540 |
| 2016 | $5,144 | $174,230 | $42,690 | $131,540 |
| 2015 | $5,144 | $174,230 | $42,690 | $131,540 |
| 2014 | $5,144 | $174,230 | $42,690 | $131,540 |
Agents Affiliated with this Home
-
Mariel Gniewoz Weiss

Seller's Agent in 2019
Mariel Gniewoz Weiss
Keller Williams Real Estate-Montgomeryville
(610) 310-6408
1 in this area
476 Total Sales
-
Leana Dickerman

Buyer's Agent in 2019
Leana Dickerman
KW Greater West Chester
(610) 425-8555
13 in this area
243 Total Sales
-
Douglas Strickland

Seller's Agent in 2018
Douglas Strickland
Keller Williams Real Estate -Exton
(610) 724-3801
85 Total Sales
Map
Source: Bright MLS
MLS Number: PACT418678
APN: 33-05G-0012.0000
- 127 Timber Springs Ln
- 116 Timber Springs Ln
- 107 Timber Springs Ln
- 211 Ravenwood Rd
- 106 Caernarvon Ct
- 113 Conway Ct
- 123 Caernarvon Ct
- 1011 W Valley Hill Rd
- 121 Talgrath Ct
- 138 Talgrath Ct Unit 508
- 1415 Hark a Way Rd
- 438 Bowen Dr
- 53 Sagewood Dr Unit 2124
- 500 Preston Ct
- 103 Whiteland Hills Cir Unit 17
- 102 Whiteland Hills Cir Unit 14
- 416 Devon Dr
- 925 Drovers Ln
- 301 Bell Ct
- 1506 Saint Johnsbury Ct Unit 1506
