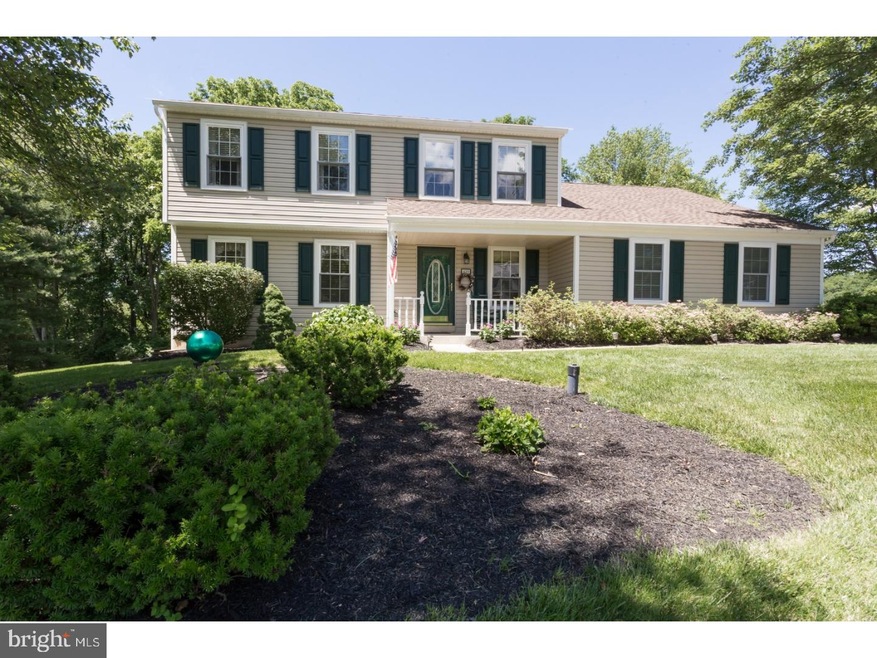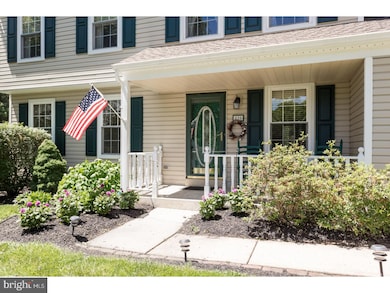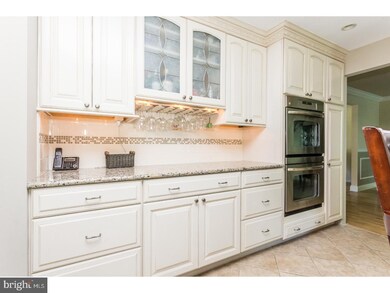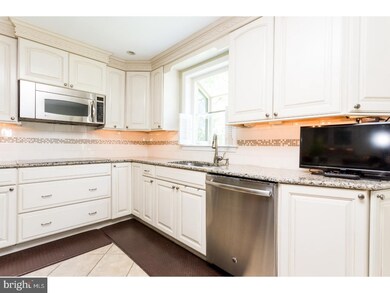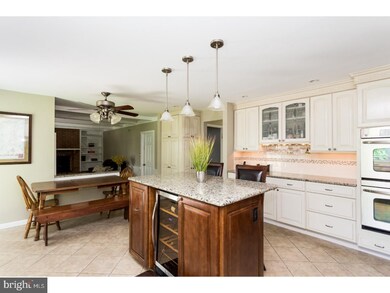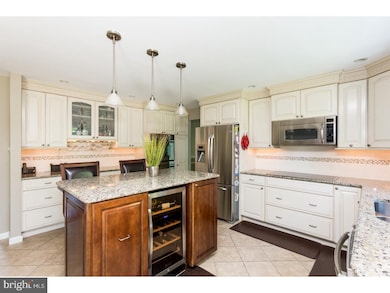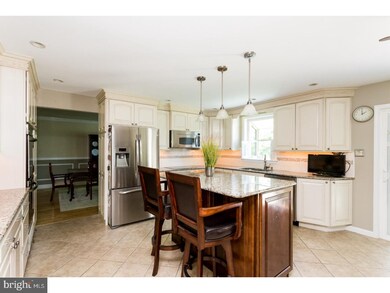
Highlights
- Traditional Architecture
- Wood Flooring
- Double Oven
- Lionville Elementary School Rated A
- Beamed Ceilings
- Porch
About This Home
As of May 2019Incredible updated single home in Exton on fantastic private lot close to restaurants, shopping, transportation, turnpike, and within the Downingtown East school area. This home has tons of updated features including a $90,000 kitchen-dining room addition, $40,000 siding and roofing updates, and $15,000+ in recent updates including painting and bathroom updates. Enter the home through the foyer with hardwood floors, wainscoting, and double coat closet. The formal living room features Hardwood floors and leads to the expansive dining room large enough to seat at least 12+ guests comfortably and has a beautiful window bump out with custom plantation shutters, wainscoting, and crown moulding. The gourmet kitchen has loads of custom cabinets with built in wine refrigerator, sliding drawers, cabinetry pantry storage, large bar/island, and stainless GE Profile appliances including a French door refrigerator, double oven, and glass cooktop. This area is the finest in open concept living with the sunken family room adjacent the kitchen and having 2 sliding doors that exit to the private back yard. The family room has a brick propane fireplace, built ins bookshelves, decorative ceiling beams, recessed lighting, wainscoting, and hardwood floors. Upstairs, there are 4 generously sized rooms, 2 full updated bathrooms, and a walk in attic and another walk up attic for additional storage space. The master bedroom has 2 large closets and a full updated bright white tiled master bath with shower, new cabinetry, new lighting, and has a linen closet. The hall bath has tile floor and walls and corian counter top, and a tub/shower. Outside, there is a front porch as well as a rear patio with awning, plenty of flat and open space to play with just enough privacy. Minutes from Great Valley corporate parks, shopping, and more restaurants than you imagine!
Last Agent to Sell the Property
Keller Williams Real Estate -Exton License #RS275319 Listed on: 06/18/2018

Home Details
Home Type
- Single Family
Est. Annual Taxes
- $5,518
Year Built
- Built in 1979
Lot Details
- 0.48 Acre Lot
- Level Lot
- Property is in good condition
- Property is zoned R1
HOA Fees
- $38 Monthly HOA Fees
Parking
- 2 Car Attached Garage
- Driveway
Home Design
- Traditional Architecture
- Aluminum Siding
- Vinyl Siding
Interior Spaces
- 2,308 Sq Ft Home
- Property has 2 Levels
- Beamed Ceilings
- Brick Fireplace
- Family Room
- Living Room
- Dining Room
- Unfinished Basement
- Basement Fills Entire Space Under The House
- Laundry on lower level
Kitchen
- Eat-In Kitchen
- Double Oven
- Cooktop
- Kitchen Island
Flooring
- Wood
- Tile or Brick
Bedrooms and Bathrooms
- 4 Bedrooms
- En-Suite Primary Bedroom
Outdoor Features
- Patio
- Porch
Utilities
- Central Air
- Heating Available
- Electric Water Heater
- Cable TV Available
Community Details
- Pine Creek Valley Subdivision
Listing and Financial Details
- Tax Lot 0012
- Assessor Parcel Number 33-05G-0012
Ownership History
Purchase Details
Home Financials for this Owner
Home Financials are based on the most recent Mortgage that was taken out on this home.Purchase Details
Home Financials for this Owner
Home Financials are based on the most recent Mortgage that was taken out on this home.Purchase Details
Similar Homes in the area
Home Values in the Area
Average Home Value in this Area
Purchase History
| Date | Type | Sale Price | Title Company |
|---|---|---|---|
| Deed | $479,900 | Advantage Abstract Inc | |
| Deed | $475,000 | Security Abstract Of Pa | |
| Deed | $78,900 | -- |
Mortgage History
| Date | Status | Loan Amount | Loan Type |
|---|---|---|---|
| Open | $460,000 | Credit Line Revolving | |
| Closed | $56,000 | Credit Line Revolving | |
| Closed | $416,000 | Closed End Mortgage | |
| Closed | $48,500 | Credit Line Revolving | |
| Closed | $383,920 | New Conventional | |
| Previous Owner | $427,500 | New Conventional | |
| Previous Owner | $316,000 | New Conventional | |
| Previous Owner | $324,786 | FHA | |
| Previous Owner | $308,000 | New Conventional | |
| Previous Owner | $88,476 | Unknown | |
| Previous Owner | $227,784 | Fannie Mae Freddie Mac |
Property History
| Date | Event | Price | Change | Sq Ft Price |
|---|---|---|---|---|
| 05/23/2019 05/23/19 | Sold | $479,900 | 0.0% | $208 / Sq Ft |
| 03/24/2019 03/24/19 | Pending | -- | -- | -- |
| 03/21/2019 03/21/19 | For Sale | $479,999 | +1.1% | $208 / Sq Ft |
| 09/26/2018 09/26/18 | Sold | $475,000 | 0.0% | $206 / Sq Ft |
| 06/18/2018 06/18/18 | For Sale | $475,000 | -- | $206 / Sq Ft |
Tax History Compared to Growth
Tax History
| Year | Tax Paid | Tax Assessment Tax Assessment Total Assessment is a certain percentage of the fair market value that is determined by local assessors to be the total taxable value of land and additions on the property. | Land | Improvement |
|---|---|---|---|---|
| 2024 | $5,964 | $174,230 | $42,690 | $131,540 |
| 2023 | $5,789 | $174,230 | $42,690 | $131,540 |
| 2022 | $5,645 | $174,230 | $42,690 | $131,540 |
| 2021 | $5,550 | $174,230 | $42,690 | $131,540 |
| 2020 | $5,518 | $174,230 | $42,690 | $131,540 |
| 2019 | $2,990 | $174,230 | $42,690 | $131,540 |
| 2018 | $5,518 | $174,230 | $42,690 | $131,540 |
| 2017 | $5,518 | $174,230 | $42,690 | $131,540 |
| 2016 | $5,144 | $174,230 | $42,690 | $131,540 |
| 2015 | $5,144 | $174,230 | $42,690 | $131,540 |
| 2014 | $5,144 | $174,230 | $42,690 | $131,540 |
Agents Affiliated with this Home
-
Mariel Gniewoz Weiss

Seller's Agent in 2019
Mariel Gniewoz Weiss
Keller Williams Real Estate-Montgomeryville
(610) 310-6408
1 in this area
474 Total Sales
-
Leana Dickerman

Buyer's Agent in 2019
Leana Dickerman
KW Greater West Chester
(610) 425-8555
13 in this area
244 Total Sales
-
Douglas Strickland

Seller's Agent in 2018
Douglas Strickland
Keller Williams Real Estate -Exton
(610) 724-3801
85 Total Sales
Map
Source: Bright MLS
MLS Number: 1001909804
APN: 33-05G-0012.0000
- 127 Timber Springs Ln
- 107 Timber Springs Ln
- 211 Ravenwood Rd
- 106 Caernarvon Ct
- 113 Conway Ct
- 123 Caernarvon Ct
- 1011 W Valley Hill Rd
- 121 Talgrath Ct
- 138 Talgrath Ct Unit 508
- 45 Ashtree Ln Unit 6365
- 1415 Hark a Way Rd
- 438 Bowen Dr
- 53 Sagewood Dr Unit 2124
- 500 Preston Ct
- 103 Whiteland Hills Cir Unit 17
- 102 Whiteland Hills Cir Unit 14
- 416 Devon Dr
- 925 Drovers Ln
- 301 Bell Ct
- 1101 Saint Michaels Ct Unit 1101
