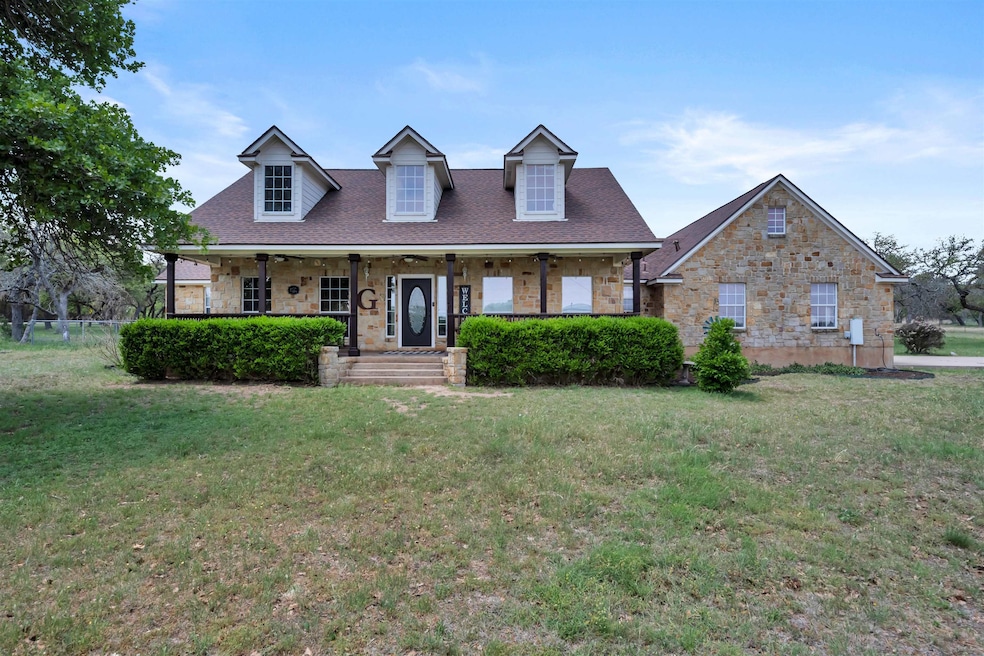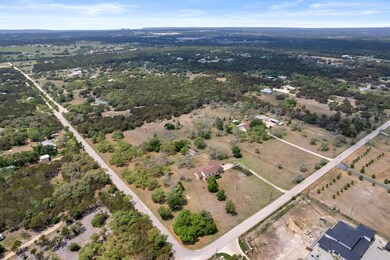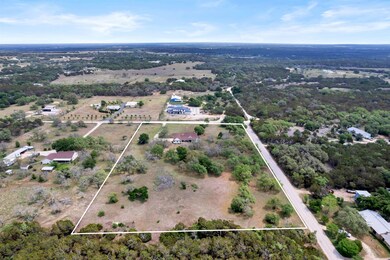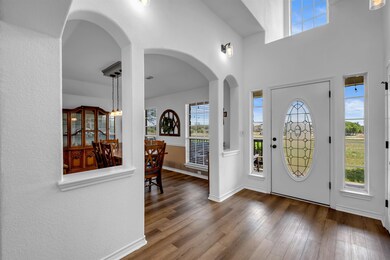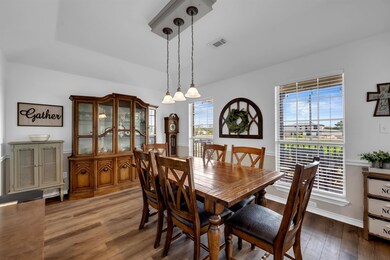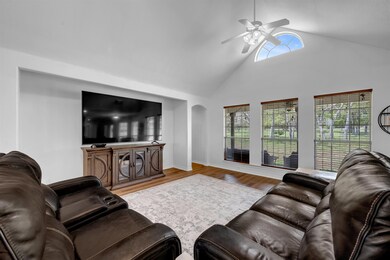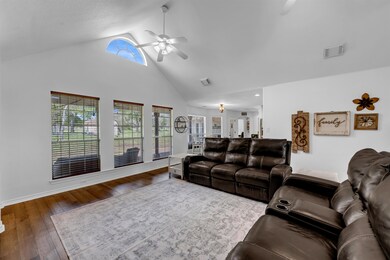
520 County Road 304 Bertram, TX 78605
Estimated payment $4,001/month
Highlights
- Popular Property
- Views of Hill Country
- Traditional Architecture
- Spa
- 5.5 Acre Lot
- Quartz Countertops
About This Home
This stunning 4-bedroom, 2-bathroom home offers the perfect mix of privacy, functionality, and modern style. Located on a spacious corner lot with a private entrance and surrounded by mature trees, the setting is peaceful and secluded while still being conveniently close to town. As you step through the front door, you're greeted by a light-filled entry foyer with high ceilings and large windows, creating a warm and inviting atmosphere. The home features vinyl plank flooring, recessed lighting, and high ceilings throughout, giving it a bright and open feel. The kitchen features quartz countertops, a large bar area perfect for casual meals, and a separate formal dining room ideal for entertaining. The thoughtful layout flows easily from one space to the next, making it comfortable for both everyday living and hosting guests. The spacious master suite includes separate vanities with quartz counters, a tiled walk-in shower, and a relaxing soaking jacuzzi tub. The second bathroom is a Jack and Jill style with a double vanity, quartz counters, and a tub/shower combo—perfect for shared use. Additional highlights include a laundry room with built-in cabinets and a sink, an attached 2-car garage with a driveway, covered front and back porches, a fenced backyard, a storage building, and a hot tub for enjoying peaceful evenings outdoors. This home is a rare find that offers space, style, and privacy all in one beautiful Hill Country setting.
Home Details
Home Type
- Single Family
Est. Annual Taxes
- $6,859
Year Built
- Built in 2002
Lot Details
- 5.5 Acre Lot
- Lot Dimensions are 629 x 379 x 630 x 362
- Property fronts a county road
- Partially Fenced Property
- Chain Link Fence
- Landscaped
- Cleared Lot
Home Design
- Traditional Architecture
- Slab Foundation
- Composition Roof
Interior Spaces
- 2,298 Sq Ft Home
- 1-Story Property
- Recessed Lighting
- Vinyl Flooring
- Views of Hill Country
- Washer and Electric Dryer Hookup
Kitchen
- Breakfast Bar
- Built-In Oven
- Cooktop
- Microwave
- Dishwasher
- Quartz Countertops
- Disposal
Bedrooms and Bathrooms
- 4 Bedrooms
- 2 Full Bathrooms
- Spa Bath
Parking
- 2 Car Attached Garage
- Side Facing Garage
Accessible Home Design
- Stepless Entry
Outdoor Features
- Spa
- Covered patio or porch
- Outdoor Storage
Utilities
- Central Heating and Cooling System
- Well
- Electric Water Heater
- Septic Tank
Listing and Financial Details
- Assessor Parcel Number 053536
Map
Home Values in the Area
Average Home Value in this Area
Tax History
| Year | Tax Paid | Tax Assessment Tax Assessment Total Assessment is a certain percentage of the fair market value that is determined by local assessors to be the total taxable value of land and additions on the property. | Land | Improvement |
|---|---|---|---|---|
| 2023 | $6,859 | $527,920 | $0 | $0 |
| 2022 | $6,882 | $479,927 | $126,500 | $353,427 |
| 2021 | $6,101 | $369,142 | $88,000 | $281,142 |
| 2020 | $5,504 | $325,234 | $77,550 | $247,684 |
| 2019 | $5,718 | $325,234 | $77,550 | $247,684 |
| 2018 | $5,386 | $301,696 | $72,600 | $229,096 |
| 2017 | $4,780 | $261,791 | $55,000 | $206,791 |
| 2016 | $4,441 | $243,203 | $55,000 | $188,203 |
| 2015 | -- | $243,203 | $55,000 | $188,203 |
| 2014 | -- | $226,426 | $55,000 | $171,426 |
Property History
| Date | Event | Price | Change | Sq Ft Price |
|---|---|---|---|---|
| 05/29/2025 05/29/25 | Price Changed | $619,000 | -1.6% | $269 / Sq Ft |
| 04/23/2025 04/23/25 | For Sale | $629,000 | +5.0% | $274 / Sq Ft |
| 12/17/2021 12/17/21 | Sold | -- | -- | -- |
| 11/11/2021 11/11/21 | Pending | -- | -- | -- |
| 11/03/2021 11/03/21 | For Sale | $599,000 | -- | $261 / Sq Ft |
Similar Homes in Bertram, TX
Source: Highland Lakes Association of REALTORS®
MLS Number: HLM173018
APN: 53536
- 900 County Road 304
- 0 County Road 304
- 277 Lawman Trail
- Lot 14 Draper Ln
- Lot 17 Edwards Ct
- Lot 15 Edwards Ct
- Lot 14 Edwards Ct
- LOT 25 Riparian Elm Rd
- Lot 24 Riparian Elm Rd
- Lot 19 Riparian Elm Rd
- Lot 29 Riparian Elm Rd
- 6248 County Road 330
- 45 acres County Road 330
- 6950 County Road 330
- 3547 W State Highway 29
- 180 Robison Rd
- unk County Road 330
- 719 Co Rd 304
- 719 County Road 304
- 208 Bunting Ln
- 410 W Fm 243
- 3528 N Fm 1174
- 310 E Cedar St
- 330 E Cedar St
- 502 Willow St Unit 4
- 506 Willow St Unit 6
- 506 Willow St Unit 4
- 506 Willow St Unit 2
- 321 Bertram Oaks Dr
- 556 E Cedar St
- 225 Western Ave
- 1333 Spicewood Dr
- 813 Northington St Unit A
- 201 S Rhomberg St
- 800 S Vanderveer St Unit 802
- 205 E Elm St
- 1001 S Main St
