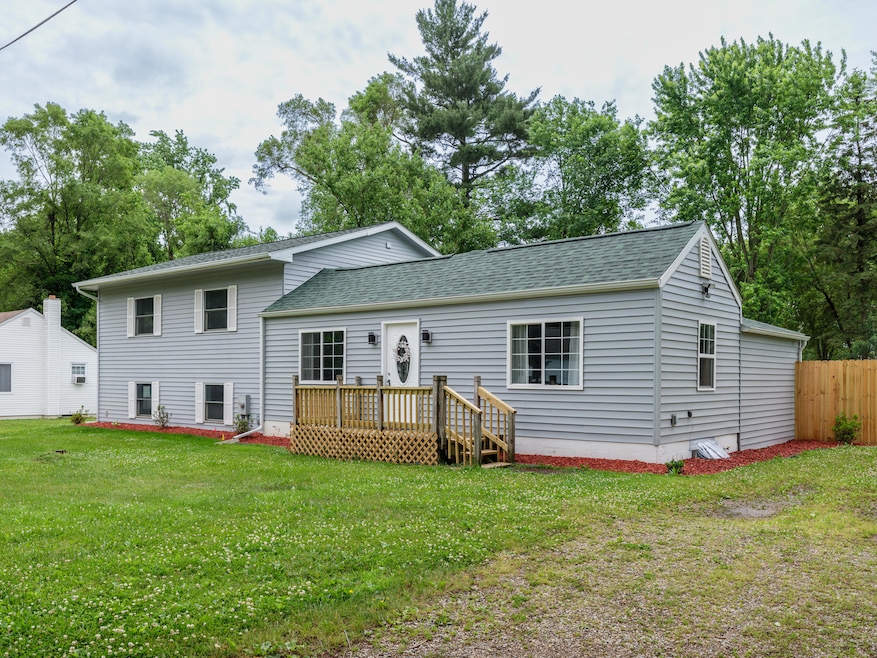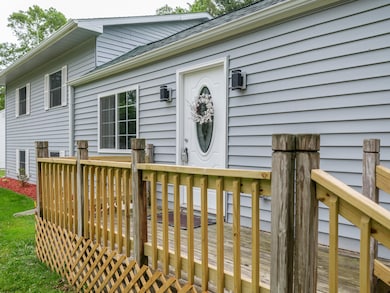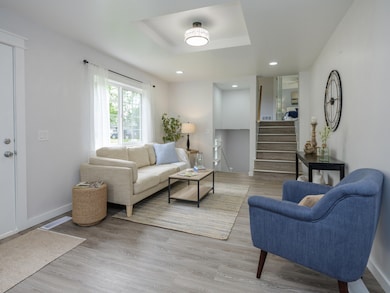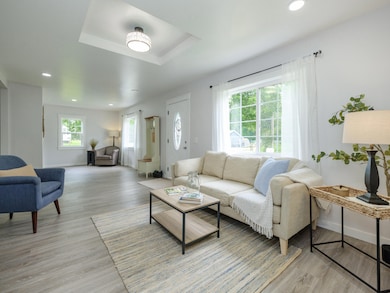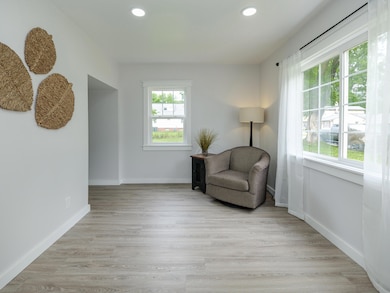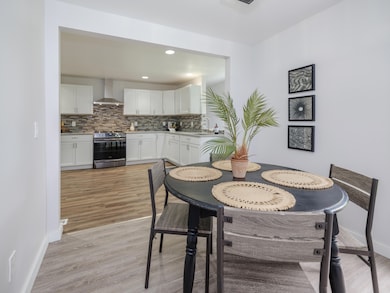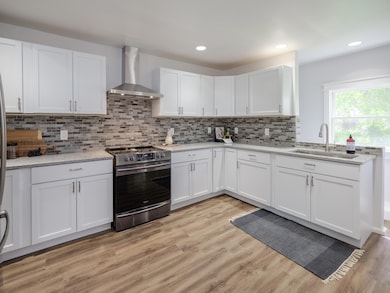
520 Della St Portage, MI 49002
Estimated payment $2,226/month
Highlights
- Very Popular Property
- Deck
- Forced Air Heating System
- Portage Northern High School Rated A
- Balcony
- Replacement Windows
About This Home
Step into this beautifully updated 4-bedroom, 2.5-bath move-in-ready home featuring modern finishes, neutral tones, and luxury vinyl plank flooring throughout. The open and inviting main living area is filled with natural light and includes a stunning kitchen with sleek quartz countertops, stainless steel appliances, crisp white cabinetry, a stylish mosaic tile backsplash, a bright dining area, and a half bath for guests. The spacious upstairs includes a generously sized primary bedroom with its own cozy fireplace and a master bath. On the lower level, you'll find more living space with three additional bedrooms and a secondary full bath. The expansive fenced backyard offers plenty of play space for kids or pets, along with a shed for storage. Situated on a large city lot in the safe and quiet community of Portage, you're just minutes from schools, parks, shopping, and morea perfect blend of comfort, style, and convenience. Come see it for yourself!
Listing Agent
Berkshire Hathaway HomeServices MI License #6501405287 Listed on: 06/20/2025

Home Details
Home Type
- Single Family
Est. Annual Taxes
- $4,911
Year Built
- Built in 1940
Lot Details
- 0.44 Acre Lot
- Lot Dimensions are 148.5 x 128
- Privacy Fence
Parking
- Unpaved Driveway
Home Design
- Shingle Roof
- Vinyl Siding
Interior Spaces
- 2,160 Sq Ft Home
- 2-Story Property
- Replacement Windows
- Laminate Flooring
Kitchen
- <<OvenToken>>
- Range<<rangeHoodToken>>
Bedrooms and Bathrooms
- 4 Bedrooms
Basement
- Partial Basement
- Laundry in Basement
Outdoor Features
- Balcony
- Deck
Utilities
- Forced Air Heating System
- Heating System Uses Natural Gas
- Natural Gas Water Heater
Map
Home Values in the Area
Average Home Value in this Area
Tax History
| Year | Tax Paid | Tax Assessment Tax Assessment Total Assessment is a certain percentage of the fair market value that is determined by local assessors to be the total taxable value of land and additions on the property. | Land | Improvement |
|---|---|---|---|---|
| 2025 | $4,324 | $102,600 | $0 | $0 |
| 2024 | $4,324 | $108,200 | $0 | $0 |
| 2023 | $2,906 | $93,200 | $0 | $0 |
| 2022 | $4,318 | $92,200 | $0 | $0 |
| 2021 | $4,176 | $82,900 | $0 | $0 |
| 2020 | $4,094 | $76,200 | $0 | $0 |
| 2019 | $264 | $67,500 | $0 | $0 |
| 2018 | $0 | $62,600 | $0 | $0 |
| 2017 | $0 | $65,900 | $0 | $0 |
| 2016 | -- | $64,600 | $0 | $0 |
Property History
| Date | Event | Price | Change | Sq Ft Price |
|---|---|---|---|---|
| 07/17/2025 07/17/25 | For Sale | $314,900 | -4.0% | $146 / Sq Ft |
| 06/20/2025 06/20/25 | For Sale | $328,000 | +264.4% | $152 / Sq Ft |
| 01/30/2023 01/30/23 | Sold | $90,000 | -10.0% | $41 / Sq Ft |
| 01/12/2023 01/12/23 | Pending | -- | -- | -- |
| 01/10/2023 01/10/23 | For Sale | $100,000 | -- | $46 / Sq Ft |
Purchase History
| Date | Type | Sale Price | Title Company |
|---|---|---|---|
| Warranty Deed | $90,000 | -- |
Similar Homes in Portage, MI
Source: Southwestern Michigan Association of REALTORS®
MLS Number: 25029722
APN: 10-02200-054-B
- 223 Ruth St
- 6026 Salem Ln
- 6741 Lovers Ln
- 6500 Lovers Ln
- 7090 S Westnedge Ave
- 600 W Milham Ave Unit 1 - VL
- 600 W Milham Ave
- 7243 S Westnedge Ave
- 7313 S Westnedge Ave
- 7324 Quail St
- 1187 Rainbow Ct
- 5747 Utah Ave
- 6031 Avon St
- 6426 Sussex St
- 229 Tamarix Ave
- 7610 Lake Wood Dr
- 6845 Windemere St
- 6710 Portage Rd
- 1605 Suffolk Ave
- 1428 Sherry Dr
- 601 Alfa Ct
- 6285 Ivywood Dr
- 5813 Missouri Ave
- 316 Tudor Cir
- 6195 Village Green Cir
- 1326 Sussex St
- 7640 Whispering Brook
- 1503 E Centre Ave
- 7705 Kenmure Dr
- 100 Candlewyck Dr
- 2185 Albatross Ct
- 742 W Kilgore Rd Unit 305
- 1500 E Kilgore
- 4037 S Rose St
- 544 Denway Cir
- 1412 Banbury Rd
- 5436 Underwood Ct Unit 326
- 3309 St Joseph St Unit C
- 3550 Austrian Pine Way
- 611 Whites Rd
