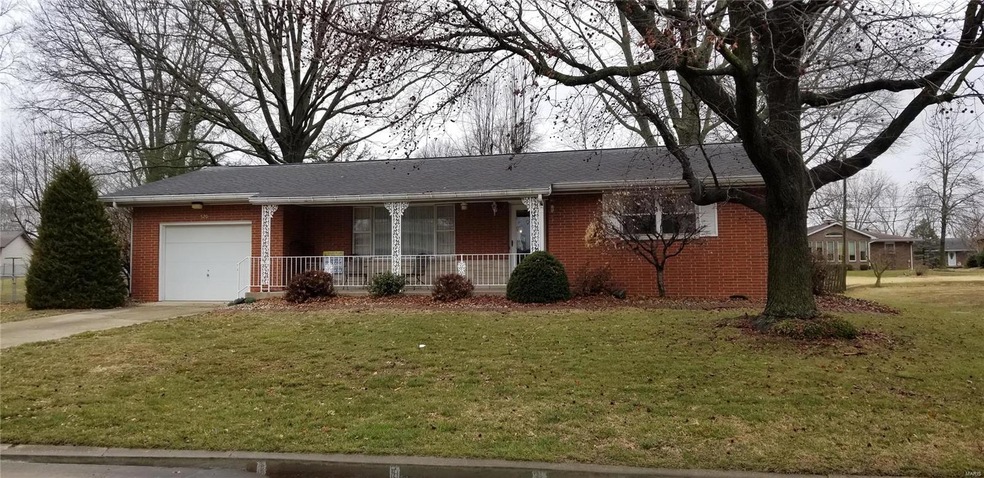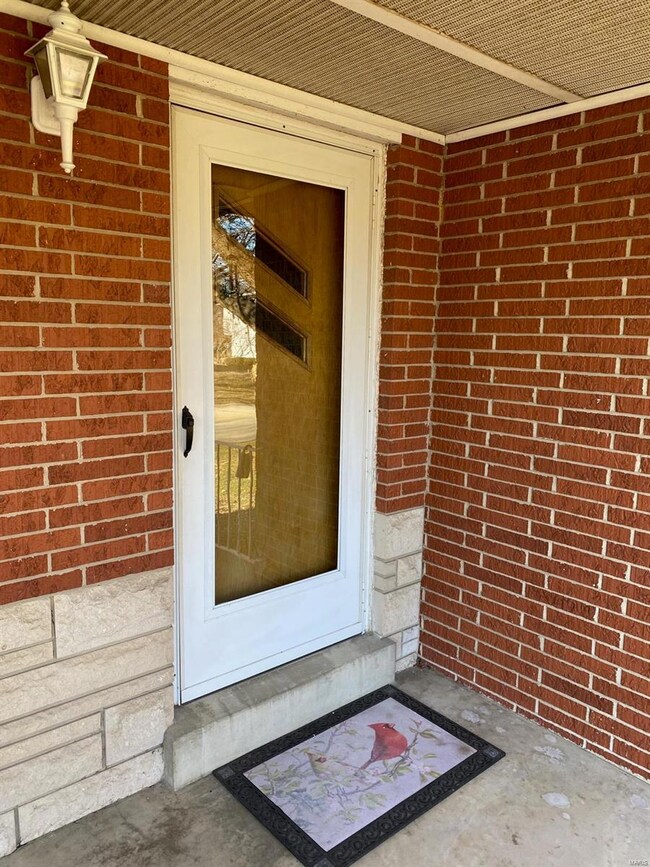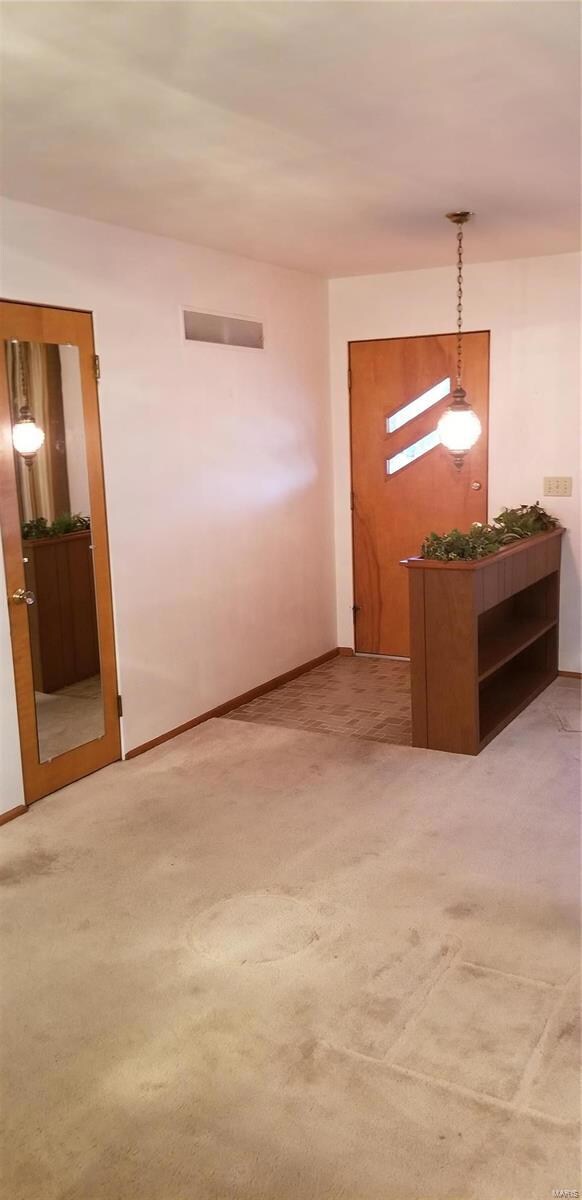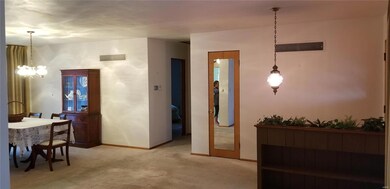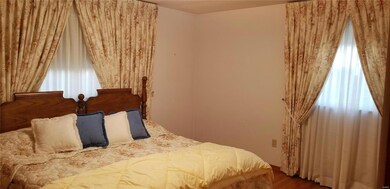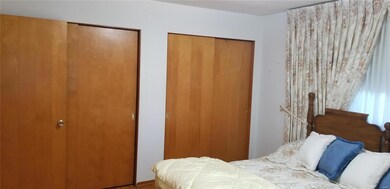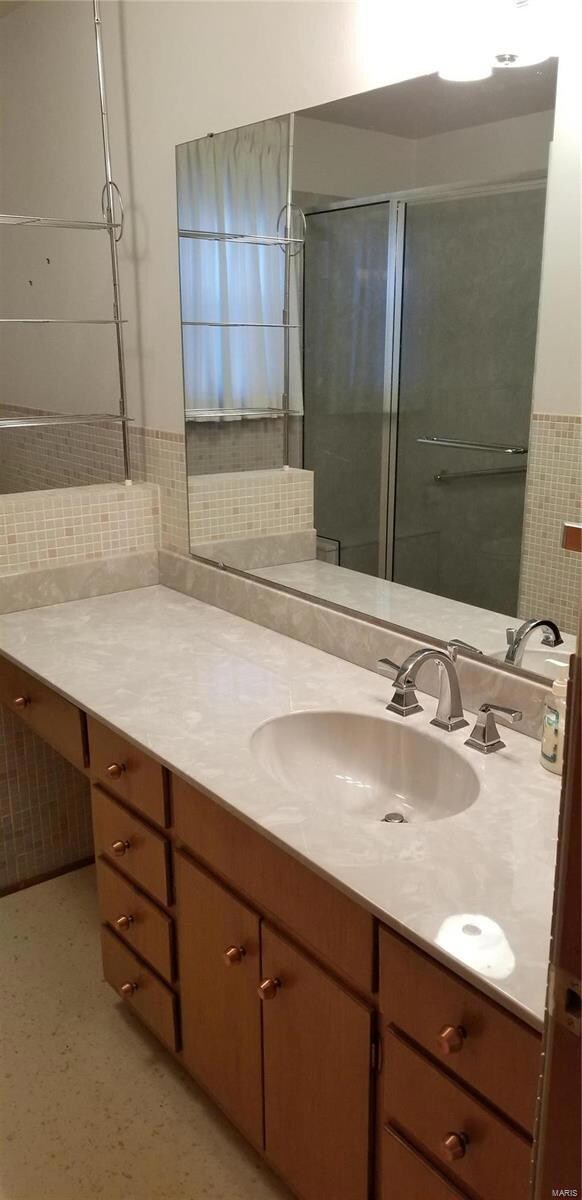
520 Dolphin Dr W Highland, IL 62249
Estimated Value: $182,000 - $207,247
Highlights
- Senior Community
- Ranch Style House
- Covered patio or porch
- Center Hall Plan
- Wood Flooring
- 1 Car Attached Garage
About This Home
As of June 2020Nice size rooms w/ some hardwood floors. Eat-n-kitchen & also a dining rm open to the living rm. Lg. main floor laundry conveniently located off of the kitchen & the back door. Hall Bathroom was updated in 2019 w/ an awesome walk in shower. Beautifully done w/ a new toilet & counter-top w/sit down vanity. Basement has a family rm, bathroom, plenty of closets & a lg. storage rm. Windows were replaced approx. 2006. (All except Living rm picture window) Newer patio door leads out to concrete patio & beautiful backyard w/ huge trees. Roof approx. 12 yrs old, furnace & AC approx. 2012 & Hot water heater 2015. Sewer line was replaced from the street to the front porch. Quality build w/ great features including plaster walls, double closets in the bedrooms, closets everywhere including one cedar closet in the basement. Kitchen appliances stay along w/ the washer & dryer, freezer in the basement & Refrig. in the basement. (Refrig. in the basement needs some repairs)
Last Agent to Sell the Property
Equity Realty Group, LLC License #475128742 Listed on: 02/26/2020
Home Details
Home Type
- Single Family
Est. Annual Taxes
- $3,299
Year Built
- Built in 1965
Lot Details
- 0.29 Acre Lot
- Level Lot
Parking
- 1 Car Attached Garage
- Garage Door Opener
Home Design
- Ranch Style House
- Traditional Architecture
- Brick Exterior Construction
- Poured Concrete
Interior Spaces
- Ceiling Fan
- Center Hall Plan
- Combination Dining and Living Room
- Attic Fan
- Fire and Smoke Detector
Kitchen
- Eat-In Kitchen
- Built-In Oven
- Electric Oven or Range
- Microwave
- Dishwasher
- Disposal
Flooring
- Wood
- Partially Carpeted
Bedrooms and Bathrooms
- 2 Main Level Bedrooms
- Shower Only
Laundry
- Dryer
- Washer
Partially Finished Basement
- Basement Fills Entire Space Under The House
- Basement Ceilings are 8 Feet High
- Sump Pump
Outdoor Features
- Covered patio or porch
Schools
- Highland Dist 5 Elementary And Middle School
- Highland School
Utilities
- Forced Air Heating and Cooling System
- Heating System Uses Gas
- Gas Water Heater
Community Details
- Senior Community
Listing and Financial Details
- Assessor Parcel Number 02-2-18-33-18-301-021
Ownership History
Purchase Details
Home Financials for this Owner
Home Financials are based on the most recent Mortgage that was taken out on this home.Similar Homes in Highland, IL
Home Values in the Area
Average Home Value in this Area
Purchase History
| Date | Buyer | Sale Price | Title Company |
|---|---|---|---|
| Wallace Christopher E | $130,000 | Community Title |
Property History
| Date | Event | Price | Change | Sq Ft Price |
|---|---|---|---|---|
| 06/09/2020 06/09/20 | Sold | $130,000 | -3.6% | $64 / Sq Ft |
| 06/09/2020 06/09/20 | Pending | -- | -- | -- |
| 03/20/2020 03/20/20 | Price Changed | $134,900 | -3.6% | $66 / Sq Ft |
| 02/26/2020 02/26/20 | For Sale | $139,900 | -- | $69 / Sq Ft |
Tax History Compared to Growth
Tax History
| Year | Tax Paid | Tax Assessment Tax Assessment Total Assessment is a certain percentage of the fair market value that is determined by local assessors to be the total taxable value of land and additions on the property. | Land | Improvement |
|---|---|---|---|---|
| 2023 | $3,299 | $55,590 | $14,250 | $41,340 |
| 2022 | $3,299 | $51,340 | $13,160 | $38,180 |
| 2021 | $2,896 | $47,660 | $12,220 | $35,440 |
| 2020 | $3,213 | $45,860 | $11,760 | $34,100 |
| 2019 | $2,699 | $44,270 | $11,350 | $32,920 |
| 2018 | $2,666 | $42,010 | $10,770 | $31,240 |
| 2017 | $2,625 | $42,010 | $10,770 | $31,240 |
| 2016 | $2,645 | $42,010 | $10,770 | $31,240 |
| 2015 | $2,541 | $41,580 | $10,660 | $30,920 |
| 2014 | $2,541 | $41,580 | $10,660 | $30,920 |
| 2013 | $2,541 | $41,580 | $10,660 | $30,920 |
Agents Affiliated with this Home
-
Rhonda Brendel

Seller's Agent in 2020
Rhonda Brendel
Equity Realty Group, LLC
(618) 526-0021
56 in this area
96 Total Sales
Map
Source: MARIS MLS
MLS Number: MIS20011932
APN: 02-2-18-33-18-301-021
- 1703 Main St
- 1015 Helvetia Dr
- 10 Falcon Dr
- 70 Sunfish Dr
- 1308 13th St
- 719 Washington St
- 1213 13th St
- 1701 Spruce St
- 1521 Lindenthal Ave
- 1510 Lindenthal Ave
- 1804 Cypress St
- 0 Augusta Estates Subdivision Unit 23020334
- 2011 Cypress St
- 1 State Hwy 160
- 230 Coventry Way
- 12690 Iberg Rd
- 335 Nottingham Ln
- 1312 Old Trenton Rd
- 12720 Iberg Rd
- 316 Madison St
- 520 Dolphin Dr W
- 526 W Dolphin Dr
- 516 Dolphin Dr W
- 526 Dolphin Dr W
- 532 Dolphin Dr W
- 532 Dolphin Dr W
- 519 Pike Dr W
- 523 Pike Dr W
- 527 Dolphin Dr W
- 523 Dolphin Dr W
- 528 W Dolphin Dr
- 509 Pike Dr W
- 525 Pike Dr W
- 525 W Pike Dr
- 512 Dolphin Dr W
- 528 Dolphin Dr W
- 499 Pike Dr W
- 529 Pike Dr W
- 519 Dolphin Dr W
- 533 Pike Dr W
