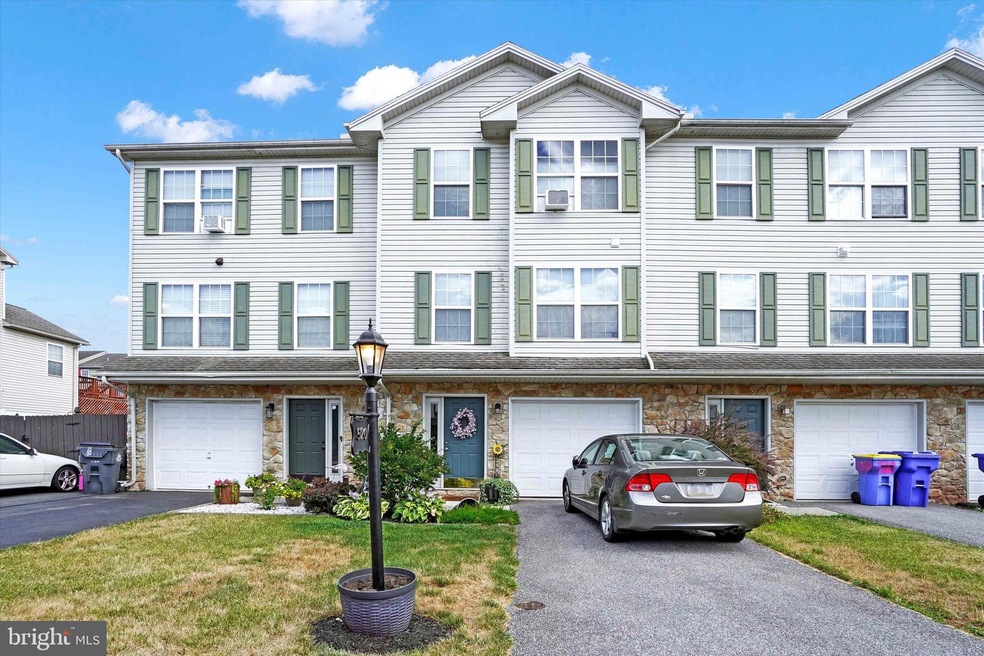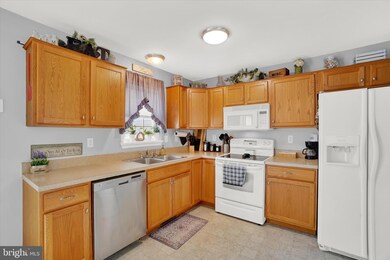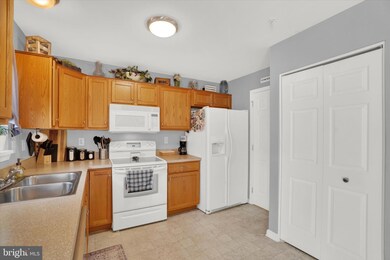
Highlights
- Colonial Architecture
- Traditional Floor Plan
- <<tubWithShowerToken>>
- Northeastern Senior High School Rated A-
- 1 Car Attached Garage
- Laundry Room
About This Home
As of August 2024Discover the epitome of contemporary comfort with this inviting 3-bedroom, 2.5-bathroom townhouse nestled in the coveted Bennett Run community. Boasting a convenient one-car garage and thoughtful design elements throughout, this property offers a seamless blend of functionality and style. Upon entry, you are greeted by a bright and airy open floor plan, highlighted by the spacious living area that flows effortlessly into the dining area and spacious kitchen. The kitchen features sleek countertops, ample cabinetry, and modern appliances, catering perfectly to culinary enthusiasts and everyday meal preparation alike. Upstairs, the master suite provides a serene retreat with its generous proportions and a private ensuite bathroom. Two additional bedrooms, each offering ample closet space and abundant natural light, ensure comfort and privacy for family members or guests. Outside, the private deck invites relaxation and alfresco dining, perfect for enjoying morning coffee or evening gatherings. The one-car garage provides secure parking and additional storage space, enhancing convenience for all your belongings. Located in the sought-after Northeastern School District, this townhouse offers easy access to schools, parks, shopping, and dining, ensuring both convenience and community. With its modern amenities, functional layout, and prime location, this property presents an exceptional opportunity to enjoy the best of suburban living. Don’t miss out on making this townhouse your new home – schedule your private tour today and envision the possibilities that await you!
Townhouse Details
Home Type
- Townhome
Est. Annual Taxes
- $4,126
Year Built
- Built in 2005
Lot Details
- 2,400 Sq Ft Lot
- Property is in good condition
HOA Fees
- $8 Monthly HOA Fees
Parking
- 1 Car Attached Garage
- Front Facing Garage
- Driveway
Home Design
- Colonial Architecture
- Block Foundation
- Architectural Shingle Roof
- Aluminum Siding
- Vinyl Siding
Interior Spaces
- Property has 2 Levels
- Traditional Floor Plan
- Ceiling Fan
- Vinyl Clad Windows
- Window Treatments
- Family Room
- Combination Kitchen and Dining Room
Flooring
- Carpet
- Vinyl
Bedrooms and Bathrooms
- 3 Bedrooms
- En-Suite Primary Bedroom
- <<tubWithShowerToken>>
Laundry
- Laundry Room
- Laundry on lower level
Home Security
Accessible Home Design
- Entry Slope Less Than 1 Foot
Utilities
- Forced Air Heating and Cooling System
- 200+ Amp Service
- Electric Water Heater
Listing and Financial Details
- Tax Lot 0203
- Assessor Parcel Number 23-000-05-0203-00-00000
Community Details
Overview
- Bennett Run Subdivision
Security
- Fire Sprinkler System
Ownership History
Purchase Details
Home Financials for this Owner
Home Financials are based on the most recent Mortgage that was taken out on this home.Purchase Details
Home Financials for this Owner
Home Financials are based on the most recent Mortgage that was taken out on this home.Purchase Details
Home Financials for this Owner
Home Financials are based on the most recent Mortgage that was taken out on this home.Purchase Details
Home Financials for this Owner
Home Financials are based on the most recent Mortgage that was taken out on this home.Purchase Details
Similar Homes in York, PA
Home Values in the Area
Average Home Value in this Area
Purchase History
| Date | Type | Sale Price | Title Company |
|---|---|---|---|
| Deed | $211,000 | None Listed On Document | |
| Deed | $118,000 | None Available | |
| Deed | $127,000 | None Available | |
| Deed | $136,900 | None Available | |
| Warranty Deed | $232,000 | -- |
Mortgage History
| Date | Status | Loan Amount | Loan Type |
|---|---|---|---|
| Open | $168,800 | New Conventional | |
| Previous Owner | $115,862 | FHA | |
| Previous Owner | $125,312 | FHA | |
| Previous Owner | $95,830 | Fannie Mae Freddie Mac |
Property History
| Date | Event | Price | Change | Sq Ft Price |
|---|---|---|---|---|
| 07/03/2025 07/03/25 | For Rent | $2,000 | 0.0% | -- |
| 08/02/2024 08/02/24 | Sold | $211,000 | +14.1% | $146 / Sq Ft |
| 07/05/2024 07/05/24 | Pending | -- | -- | -- |
| 07/02/2024 07/02/24 | For Sale | $185,000 | +56.8% | $128 / Sq Ft |
| 08/30/2016 08/30/16 | Sold | $118,000 | -8.5% | $81 / Sq Ft |
| 07/14/2016 07/14/16 | Pending | -- | -- | -- |
| 03/09/2016 03/09/16 | For Sale | $129,000 | -- | $89 / Sq Ft |
Tax History Compared to Growth
Tax History
| Year | Tax Paid | Tax Assessment Tax Assessment Total Assessment is a certain percentage of the fair market value that is determined by local assessors to be the total taxable value of land and additions on the property. | Land | Improvement |
|---|---|---|---|---|
| 2025 | $4,222 | $117,470 | $27,720 | $89,750 |
| 2024 | $4,127 | $117,470 | $27,720 | $89,750 |
| 2023 | $4,127 | $117,470 | $27,720 | $89,750 |
| 2022 | $4,101 | $117,470 | $27,720 | $89,750 |
| 2021 | $3,988 | $117,470 | $27,720 | $89,750 |
| 2020 | $3,988 | $117,470 | $27,720 | $89,750 |
| 2019 | $3,935 | $117,470 | $27,720 | $89,750 |
| 2018 | $3,916 | $117,470 | $27,720 | $89,750 |
| 2017 | $3,916 | $117,470 | $27,720 | $89,750 |
| 2016 | $0 | $117,470 | $27,720 | $89,750 |
| 2015 | -- | $117,470 | $27,720 | $89,750 |
| 2014 | -- | $117,470 | $27,720 | $89,750 |
Agents Affiliated with this Home
-
Shane Laucks

Seller's Agent in 2024
Shane Laucks
Inch & Co. Real Estate, LLC
(717) 332-9825
104 Total Sales
-
Natasha Adler

Buyer's Agent in 2024
Natasha Adler
Berkshire Hathaway HomeServices Homesale Realty
(717) 761-7900
48 Total Sales
-
Betsy J

Seller's Agent in 2016
Betsy J
Joy Daniels Real Estate Group, Ltd
(717) 659-0913
14 Total Sales
-
Adam McCallister

Buyer's Agent in 2016
Adam McCallister
EXP Realty, LLC
(717) 887-3214
163 Total Sales
Map
Source: Bright MLS
MLS Number: PAYK2064148
APN: 23-000-05-0203.00-00000






