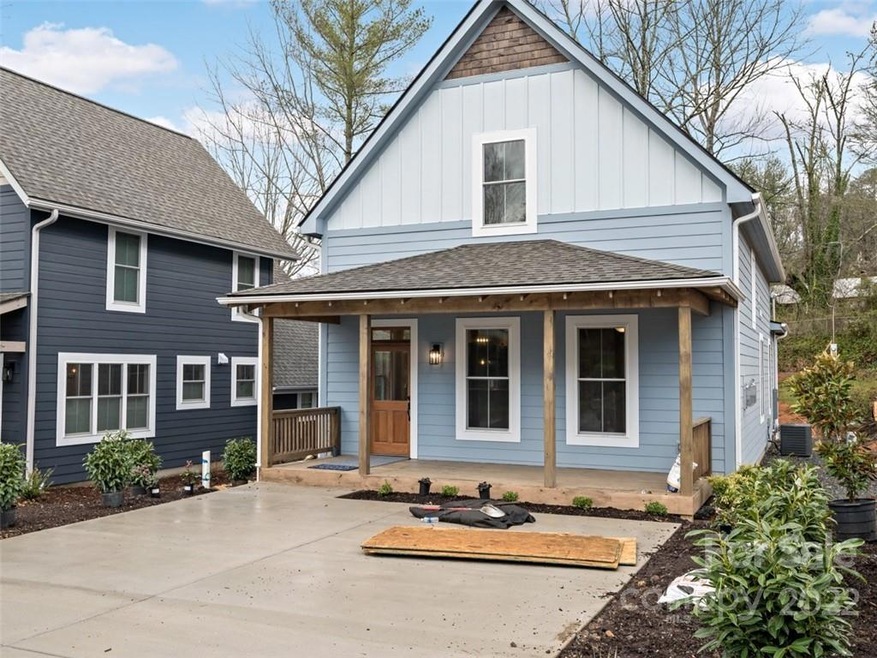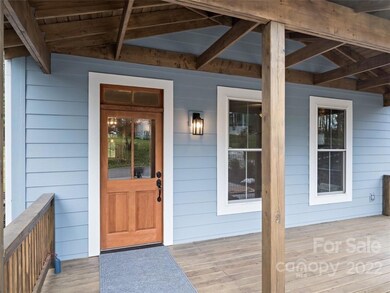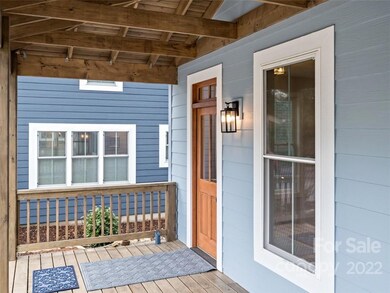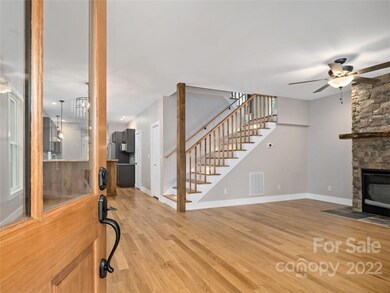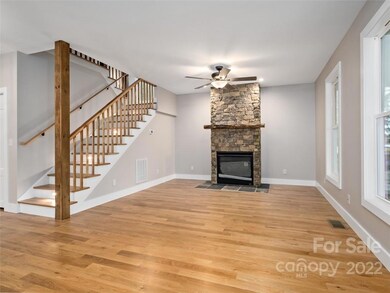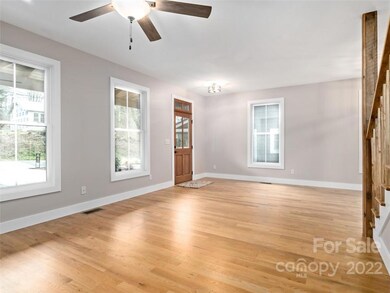
520 Fisher Rd Unit L6-B Brevard, NC 28712
Estimated Value: $662,000 - $728,000
Highlights
- Under Construction
- Deck
- Wood Flooring
- Open Floorplan
- Wooded Lot
- No HOA
About This Home
As of April 2022New construction close to everything in town! Two story, 3 bedroom, 2 and half bath home. Open floor plan with large primary suite on main level, spacious living, dining, and kitchen area. Primary suite has a walk in closet, soaking tub with separate tile walk-in shower, and a covered back deck. Fireplace with stone surround in living room. Wide plank hardwood floors throughout with tile floors in the baths. Stainless appliances and granite counters in the kitchen, with a custom wood slab bar. Half bath has custom made vanity. Lots of storage. Reclaimed wood details throughout. Covered front porch to enjoy. Close to the bike path and new Railroad Depot. Must see!
Last Agent to Sell the Property
Looking Glass Realty Brokerage Email: Alex@LookingGlassRealty.com License #286559 Listed on: 03/24/2022
Home Details
Home Type
- Single Family
Est. Annual Taxes
- $2,580
Year Built
- Built in 2022 | Under Construction
Lot Details
- 5,662 Sq Ft Lot
- Paved or Partially Paved Lot
- Level Lot
- Cleared Lot
- Wooded Lot
- Property is zoned GR8
Home Design
- Bungalow
Interior Spaces
- 2-Story Property
- Open Floorplan
- Ceiling Fan
- Gas Fireplace
- Living Room with Fireplace
- Crawl Space
Kitchen
- Breakfast Bar
- Gas Range
- Range Hood
- Microwave
- Dishwasher
Flooring
- Wood
- Tile
Bedrooms and Bathrooms
- Walk-In Closet
Laundry
- Laundry Room
- Electric Dryer Hookup
Parking
- Driveway
- 1 Open Parking Space
Outdoor Features
- Deck
- Covered patio or porch
Schools
- Brevard Elementary And Middle School
- Brevard High School
Utilities
- Heat Pump System
- Electric Water Heater
Community Details
- No Home Owners Association
- Built by Wine
Listing and Financial Details
- Assessor Parcel Number 8586-64-0970-000
Ownership History
Purchase Details
Purchase Details
Purchase Details
Home Financials for this Owner
Home Financials are based on the most recent Mortgage that was taken out on this home.Similar Homes in Brevard, NC
Home Values in the Area
Average Home Value in this Area
Purchase History
| Date | Buyer | Sale Price | Title Company |
|---|---|---|---|
| Pugh Burvin E | $642,500 | None Listed On Document | |
| Skelton Thomas Eugene | $566,000 | Airey Law Firm Pllc | |
| Skelton Thomas E | $564,000 | Jordan Donald E |
Property History
| Date | Event | Price | Change | Sq Ft Price |
|---|---|---|---|---|
| 04/21/2022 04/21/22 | Sold | $564,000 | +1.8% | $300 / Sq Ft |
| 03/24/2022 03/24/22 | For Sale | $554,000 | 0.0% | $295 / Sq Ft |
| 03/23/2022 03/23/22 | For Sale | $554,000 | 0.0% | $295 / Sq Ft |
| 03/07/2022 03/07/22 | For Sale | $554,000 | 0.0% | $295 / Sq Ft |
| 03/03/2022 03/03/22 | For Sale | $554,000 | -- | $295 / Sq Ft |
Tax History Compared to Growth
Tax History
| Year | Tax Paid | Tax Assessment Tax Assessment Total Assessment is a certain percentage of the fair market value that is determined by local assessors to be the total taxable value of land and additions on the property. | Land | Improvement |
|---|---|---|---|---|
| 2024 | $2,580 | $427,590 | $75,000 | $352,590 |
| 2023 | $2,580 | $427,590 | $75,000 | $352,590 |
| 2022 | $1,471 | $243,770 | $45,000 | $198,770 |
| 2021 | $0 | $45,000 | $45,000 | $0 |
Agents Affiliated with this Home
-
Alex Ivers
A
Seller's Agent in 2022
Alex Ivers
Looking Glass Realty
(828) 384-8335
21 in this area
44 Total Sales
-
Hesper Dickson

Buyer's Agent in 2022
Hesper Dickson
Allen Tate/Beverly-Hanks Brevard South
(828) 606-8563
23 in this area
33 Total Sales
Map
Source: Canopy MLS (Canopy Realtor® Association)
MLS Number: 3835140
APN: 8586-64-0970-000
- 280 Walnut Hollow Rd
- 3903 Island Ford Rd
- L2 Oxford Ct Unit S2 P1 L2
- 132 Connestee Rd
- 181 Pleasant Hill Dr
- 0000 Newcastle Rd Unit 52
- 1244 Windover Dr
- 4329 Island Ford Rd
- 32 Wild Iris Rd
- 10 Kettle Creek Ln
- 1482 Island Ford Rd
- 116 Woodpecker Ln
- 45 Ama Ct Unit U1=L246A
- 41 Mountain Brook Trail Unit 41
- 420 S Sequoyah Ln Unit 1
- 5 Mountain Brook Trail Unit 5
- 44 Yanequa Way Unit 1
- TBD High Hemlock Trail Unit 46
- TBD Tellico Trail Unit 42/22
- TBD Tellico Trail Unit 116/01
- 81 Jonderosa Trail
- 84 Severy Ln
- 28 S Parkhollow Ln Unit 28
- 16 Costigan Rd
- 71 Hidden Pond Ln Unit 9
- 70 Hidden Pond Ln Unit 8
- 145 Cascading Creek Ln
- 185 Ben Nevis Rd
- 30 Hidden Pond Ln Unit 3
- 104 Briar Patch Ln
- 11 Hidden Pond Ln Unit 16
- 80 Buckeye Trail
- 21 Hidden Pond Ln Unit 15
- 72 Buckeye Trail
- 40 Buckeye Trail
- 520 Fisher Rd Unit L6-B
- 201 Tala Ct
- 524 Fisher Rd Unit L4-A
- 26 Carrick Ln Unit 1
