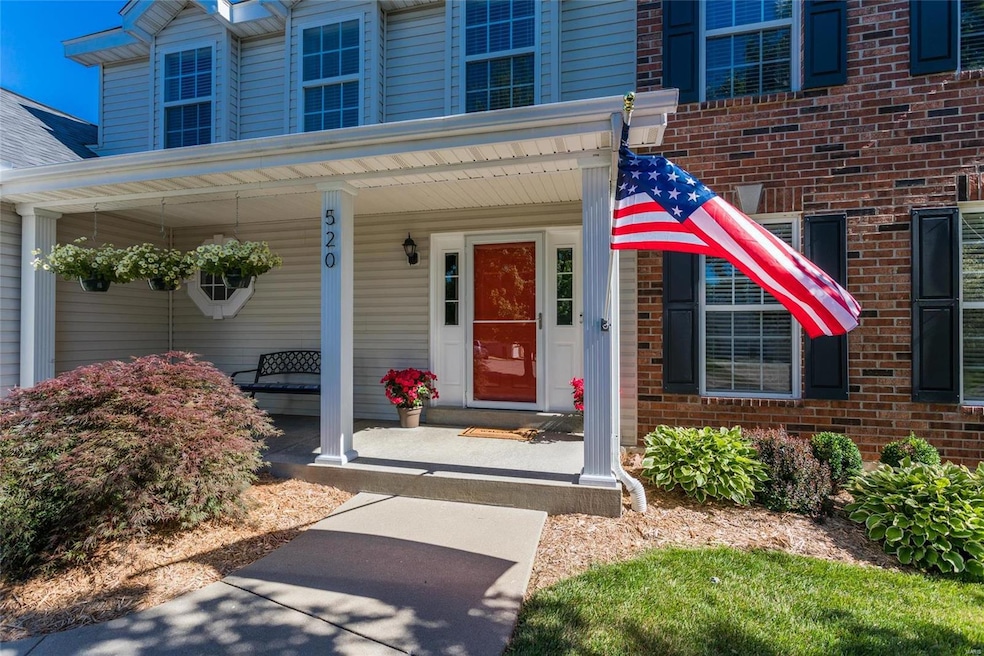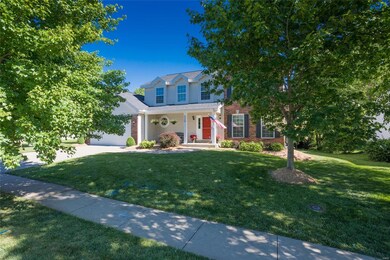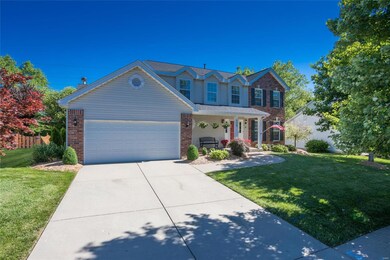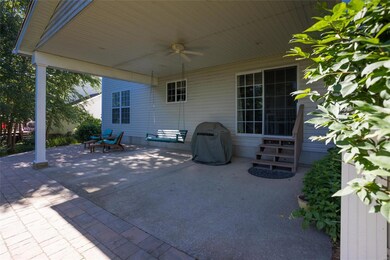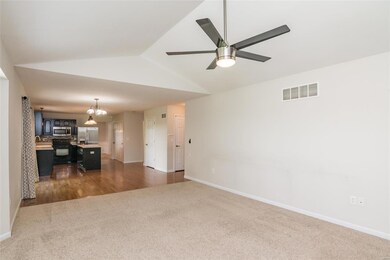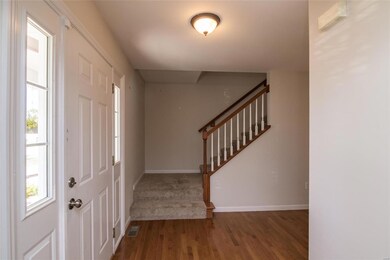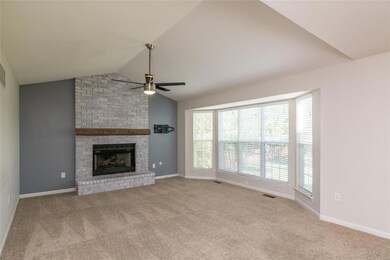
520 Glen Oak Dr O Fallon, IL 62269
Highlights
- Primary Bedroom Suite
- Traditional Architecture
- Covered patio or porch
- Kampmeyer Elementary School Rated A-
- Backs to Open Ground
- Lower Floor Utility Room
About This Home
As of September 2020Why would you leave the Master bathroom tub! Great tranquil view! But there are 3 other bedrooms to fill upstairs w/friends, family or all your stuff! Down to the Main floor, formal living that flows into formal dining providing for a table big enough for Valhalla! Open kitchen/breakfast/family room allows for groups to spread out and be together. Out back expanded patio, (partially covered) provides great outdoor space. Who needs TV, fields behind providing lots of nature viewing and enjoyment. Winter is Coming-down to the basement you go! Wall heater will keep the cold at bay as you enjoy the finished space w/plenty of storage for puzzles, games and supplies. Rough in for bath provides future possibilities! Before making offer on any property, buyer should independently verify all MLS data, which is derived from various sources and not warranted as accurate. Negotiations of acceptable contract terms are subject to final approval and execution of documents by the relocation company.
Last Agent to Sell the Property
Berkshire Hathaway HomeServices Select Properties License #475161823 Listed on: 06/26/2020

Last Buyer's Agent
Paul Ottwein
Home Buyers Advantedge License #471005534
Home Details
Home Type
- Single Family
Est. Annual Taxes
- $7,170
Year Built
- Built in 2003
Lot Details
- 0.27 Acre Lot
- Backs to Open Ground
Parking
- 2 Car Attached Garage
- Garage Door Opener
Home Design
- Traditional Architecture
- Brick or Stone Veneer Front Elevation
- Vinyl Siding
- Radon Mitigation System
Interior Spaces
- 2-Story Property
- Ceiling Fan
- Gas Fireplace
- Sliding Doors
- Six Panel Doors
- Family Room with Fireplace
- Combination Dining and Living Room
- Lower Floor Utility Room
- Partially Carpeted
- Storm Doors
Kitchen
- Eat-In Kitchen
- Breakfast Bar
- Electric Oven or Range
- Microwave
- Dishwasher
- Kitchen Island
- Disposal
Bedrooms and Bathrooms
- 4 Bedrooms
- Primary Bedroom Suite
- Walk-In Closet
- Dual Vanity Sinks in Primary Bathroom
- Separate Shower in Primary Bathroom
Laundry
- Dryer
- Washer
Partially Finished Basement
- Sump Pump
- Rough-In Basement Bathroom
Schools
- Ofallon Dist 90 Elementary And Middle School
- Ofallon High School
Utilities
- Forced Air Heating and Cooling System
- Humidifier
- Heating System Uses Gas
- Underground Utilities
- Gas Water Heater
Additional Features
- Energy-Efficient Appliances
- Covered patio or porch
Listing and Financial Details
- Assessor Parcel Number 04-20.0-214-006
Ownership History
Purchase Details
Home Financials for this Owner
Home Financials are based on the most recent Mortgage that was taken out on this home.Purchase Details
Home Financials for this Owner
Home Financials are based on the most recent Mortgage that was taken out on this home.Purchase Details
Home Financials for this Owner
Home Financials are based on the most recent Mortgage that was taken out on this home.Purchase Details
Home Financials for this Owner
Home Financials are based on the most recent Mortgage that was taken out on this home.Purchase Details
Purchase Details
Purchase Details
Home Financials for this Owner
Home Financials are based on the most recent Mortgage that was taken out on this home.Similar Homes in the area
Home Values in the Area
Average Home Value in this Area
Purchase History
| Date | Type | Sale Price | Title Company |
|---|---|---|---|
| Warranty Deed | $260,000 | None Available | |
| Warranty Deed | $237,500 | First American Title | |
| Warranty Deed | $215,000 | Fatic | |
| Warranty Deed | $242,500 | Freedom Title | |
| Interfamily Deed Transfer | -- | -- | |
| Interfamily Deed Transfer | -- | Benchmark Title Company | |
| Warranty Deed | $210,500 | Benchmark Title Company |
Mortgage History
| Date | Status | Loan Amount | Loan Type |
|---|---|---|---|
| Open | $25,000 | New Conventional | |
| Previous Owner | $265,980 | New Conventional | |
| Previous Owner | $225,625 | New Conventional | |
| Previous Owner | $211,105 | FHA | |
| Previous Owner | $182,700 | New Conventional | |
| Previous Owner | $36,375 | Purchase Money Mortgage | |
| Previous Owner | $194,000 | Fannie Mae Freddie Mac | |
| Previous Owner | $210,143 | No Value Available |
Property History
| Date | Event | Price | Change | Sq Ft Price |
|---|---|---|---|---|
| 09/14/2020 09/14/20 | Sold | $260,000 | 0.0% | $100 / Sq Ft |
| 06/26/2020 06/26/20 | For Sale | $260,000 | +9.5% | $100 / Sq Ft |
| 03/13/2018 03/13/18 | Sold | $237,500 | 0.0% | $92 / Sq Ft |
| 12/21/2017 12/21/17 | Price Changed | $237,500 | -0.6% | $92 / Sq Ft |
| 09/22/2017 09/22/17 | Price Changed | $239,000 | -2.4% | $92 / Sq Ft |
| 08/31/2017 08/31/17 | Price Changed | $245,000 | -2.0% | $94 / Sq Ft |
| 07/31/2017 07/31/17 | For Sale | $250,000 | +16.3% | $96 / Sq Ft |
| 09/30/2015 09/30/15 | Sold | $215,000 | -2.2% | $83 / Sq Ft |
| 08/31/2015 08/31/15 | Pending | -- | -- | -- |
| 07/25/2015 07/25/15 | For Sale | $219,900 | -- | $84 / Sq Ft |
Tax History Compared to Growth
Tax History
| Year | Tax Paid | Tax Assessment Tax Assessment Total Assessment is a certain percentage of the fair market value that is determined by local assessors to be the total taxable value of land and additions on the property. | Land | Improvement |
|---|---|---|---|---|
| 2023 | $7,170 | $100,632 | $13,008 | $87,624 |
| 2022 | $6,743 | $92,518 | $11,959 | $80,559 |
| 2021 | $6,320 | $85,609 | $11,997 | $73,612 |
| 2020 | $6,267 | $81,036 | $11,356 | $69,680 |
| 2019 | $6,116 | $81,036 | $11,356 | $69,680 |
| 2018 | $5,945 | $78,683 | $11,026 | $67,657 |
| 2017 | $6,308 | $77,307 | $11,497 | $65,810 |
| 2016 | $6,540 | $75,503 | $11,229 | $64,274 |
| 2014 | $6,058 | $74,630 | $11,099 | $63,531 |
| 2013 | $5,726 | $69,183 | $10,929 | $58,254 |
Agents Affiliated with this Home
-

Seller's Agent in 2020
John Grissom
Berkshire Hathaway HomeServices Select Properties
(618) 363-9004
64 in this area
268 Total Sales
-
P
Buyer's Agent in 2020
Paul Ottwein
Home Buyers Advantedge
-

Seller's Agent in 2018
Stephen Ellerbrake
Keller Williams Pinnacle
(618) 791-8773
110 in this area
317 Total Sales
-

Seller's Agent in 2015
Beth Ortega
RE/MAX Preferred
(618) 616-3241
116 in this area
440 Total Sales
-

Buyer Co-Listing Agent in 2015
Emily Greenstreet
RE/MAX Preferred
(618) 534-0500
16 in this area
53 Total Sales
Map
Source: MARIS MLS
MLS Number: MIS20042400
APN: 04-20.0-214-006
- 1505 Cedar Ridge Dr
- 1509 Cedar Ridge Dr
- 1529 N Smiley St
- 1217 Dempcy Ln
- 14 Shallowbrook Dr
- 786 N 7 Hills Rd
- 28 Shallowbrook Dr
- 818 Paige Ln
- 1302 Bossler Ln
- 108 Chickasaw Ln
- 180 Regal Ct
- 922 Benjamin Dr
- 910 Indian Springs Rd
- 125 Chickasaw Ln
- 248 Shawnee Ct
- 1029 Stonybrook Dr
- 804 Cardiff Ct
- 806 N Smiley St
- 813 Reiss Rd
- 157 Knob Creek Ln
