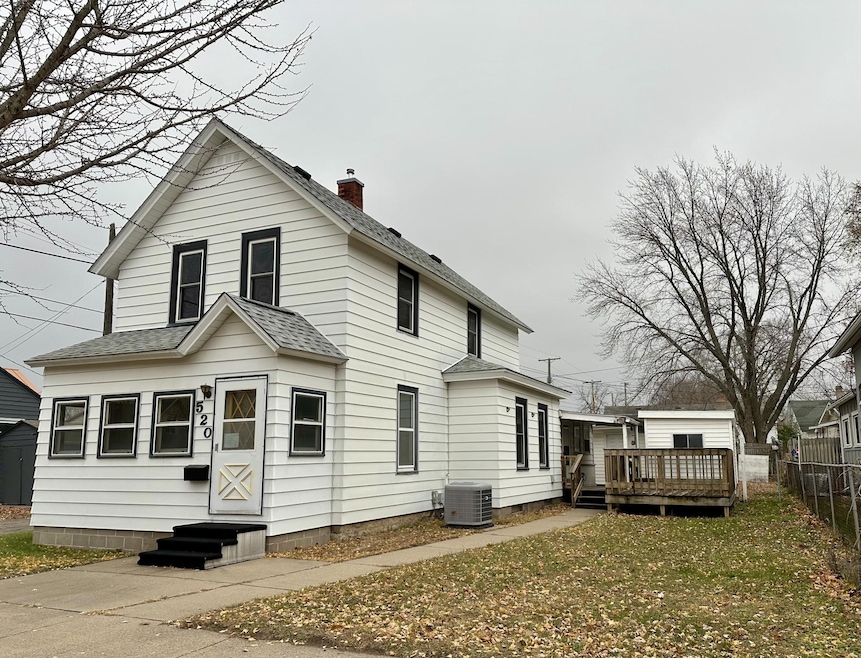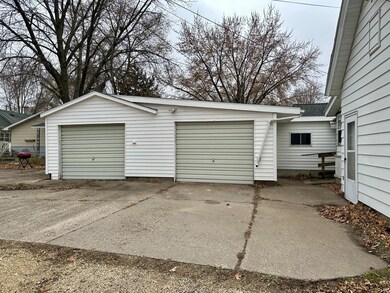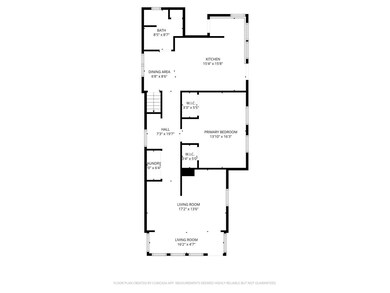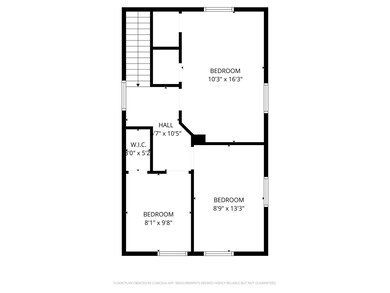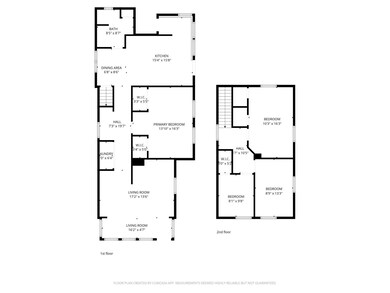520 Hamilton St Winona, MN 55987
Estimated payment $1,024/month
4
Beds
1
Bath
1,600
Sq Ft
4,922
Sq Ft Lot
Highlights
- No HOA
- Wheelchair Ramps
- Dining Room
- Living Room
- Forced Air Heating and Cooling System
- Grab Bar In Bathroom
About This Home
This four-bedroom, one-bath home in Winona offers a practical layout with a main-floor bedroom, bathroom, and laundry for added convenience. The spacious living room provides plenty of room to gather, and the windows have been replaced throughout the years. The home is equipped with a gas furnace and central air for year-round comfort. Outside, you’ll find a two-car garage along with an additional workshop, offering ample space for storage or projects. This property provides solid essentials and a flexible layout, ready for its next owner to make it their own.
Home Details
Home Type
- Single Family
Est. Annual Taxes
- $1,508
Year Built
- Built in 1895
Lot Details
- 4,922 Sq Ft Lot
- Lot Dimensions are 47x105
Parking
- 2 Car Garage
- Garage Door Opener
Home Design
- Metal Siding
Interior Spaces
- 1,600 Sq Ft Home
- 1.5-Story Property
- Living Room
- Dining Room
- Basement Fills Entire Space Under The House
Kitchen
- Range
- Dishwasher
Bedrooms and Bathrooms
- 4 Bedrooms
- 1 Full Bathroom
Laundry
- Dryer
- Washer
Accessible Home Design
- Grab Bar In Bathroom
- Wheelchair Ramps
Utilities
- Forced Air Heating and Cooling System
Community Details
- No Home Owners Association
- Curtis 1St Add Subdivision
Listing and Financial Details
- Assessor Parcel Number 321000820
Map
Create a Home Valuation Report for This Property
The Home Valuation Report is an in-depth analysis detailing your home's value as well as a comparison with similar homes in the area
Home Values in the Area
Average Home Value in this Area
Tax History
| Year | Tax Paid | Tax Assessment Tax Assessment Total Assessment is a certain percentage of the fair market value that is determined by local assessors to be the total taxable value of land and additions on the property. | Land | Improvement |
|---|---|---|---|---|
| 2025 | $1,508 | $162,000 | $33,500 | $128,500 |
| 2024 | $1,490 | $157,700 | $32,200 | $125,500 |
| 2023 | $1,374 | $153,800 | $32,200 | $121,600 |
| 2022 | $1,180 | $148,000 | $29,800 | $118,200 |
| 2021 | $1,110 | $123,100 | $26,300 | $96,800 |
| 2020 | $1,126 | $111,100 | $24,100 | $87,000 |
| 2019 | $1,188 | $111,100 | $24,100 | $87,000 |
| 2018 | $1,118 | $113,100 | $24,100 | $89,000 |
| 2017 | $1,088 | $0 | $0 | $0 |
| 2016 | $1,022 | $0 | $0 | $0 |
| 2015 | $1,022 | $0 | $0 | $0 |
| 2014 | $1,166 | $0 | $0 | $0 |
Source: Public Records
Source: NorthstarMLS
MLS Number: 6820651
APN: 32.100.0820
Nearby Homes
- 456 E Sarnia St
- 429 E Broadway St Unit 1
- 429 E Broadway St Unit 1
- 429 E Broadway St Unit 1
- 313 Chestnut St
- 556 E 5th St Unit 1
- 307 E Wabasha St
- 767 E 5th St Unit 767 b
- 221 E 8th St Unit 2
- 184 E 9th St
- 177 E 9th St Unit Upstairs
- 177 E 9th St Unit Upstairs
- 216 E 3rd St Unit 2
- 53 W 9th St
- 53 W 9th St
- 53 W 9th St
- 67 W Howard St Unit 1
- 258 Center St Unit Upper
- 51 E 4th St
- 165 W 6th St Unit 2
