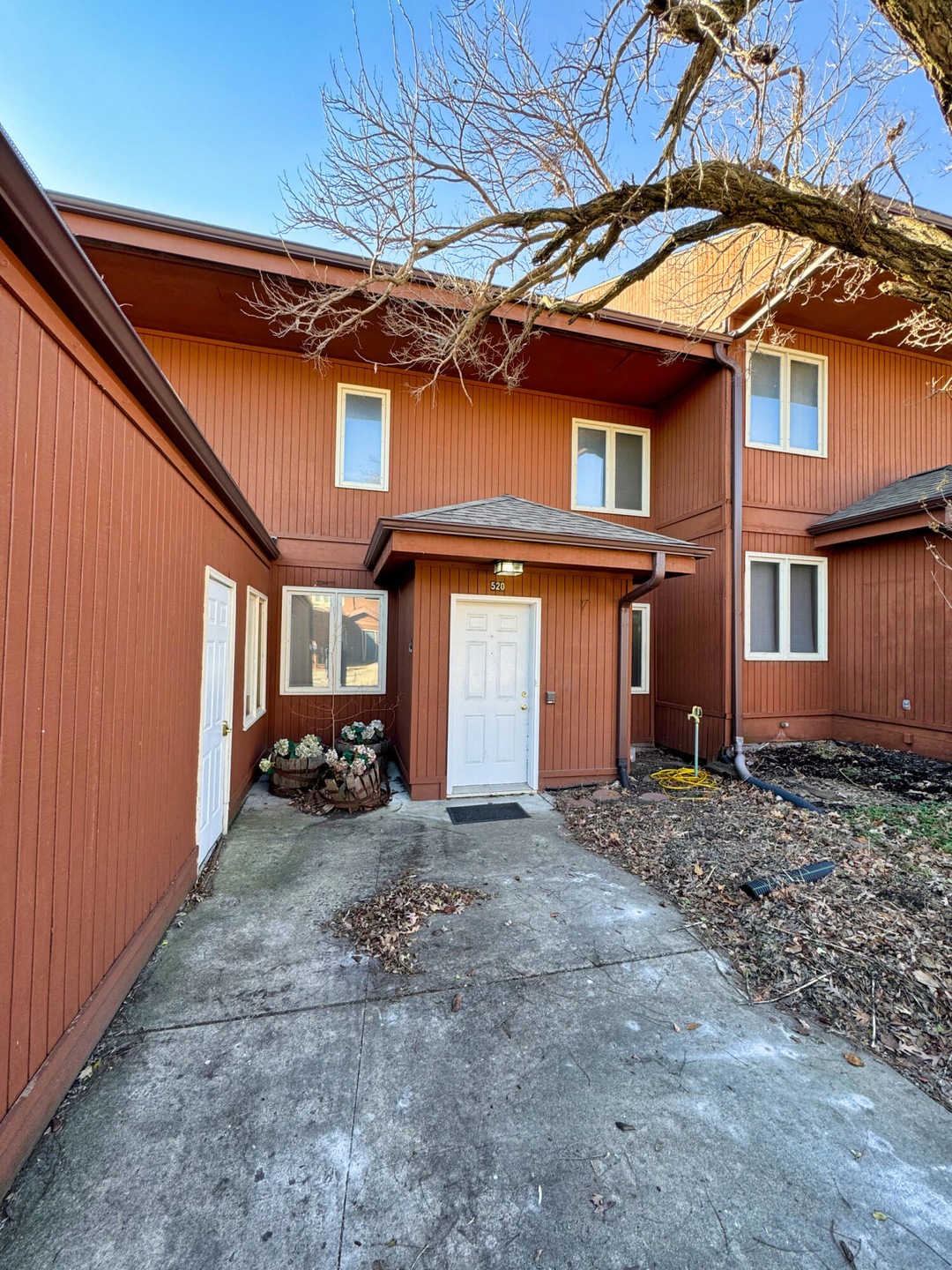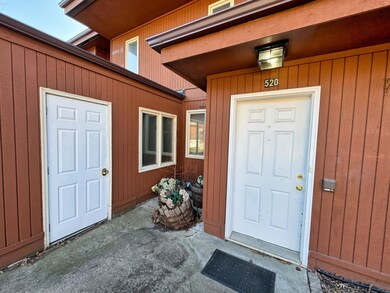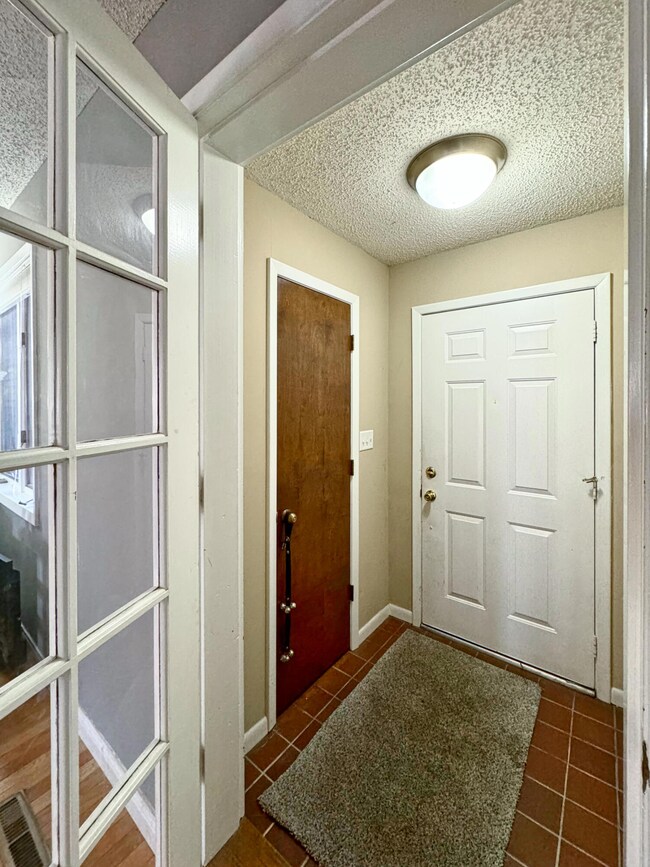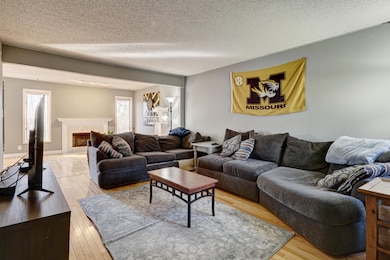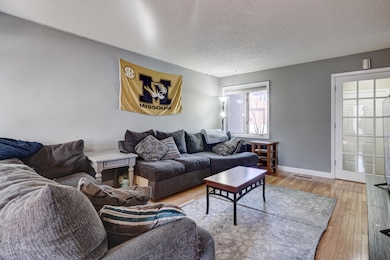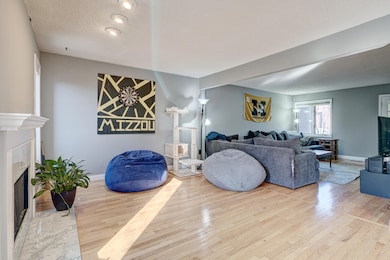
520 Huntridge Dr Unit 102F Columbia, MO 65201
Meadows NeighborhoodHighlights
- Community Lake
- Deck
- Traditional Architecture
- Jefferson Middle School Rated A-
- Partially Wooded Lot
- 4-minute walk to Highpointe Park
About This Home
As of May 2024If you are looking for location and convenience, this is it! Perfect for investors, professionals, or families wanting a close-in location for students - this great condo in The Meadows sits just south of MU campus, and moments from all amenities! This two story unit even has a semi private view & back yard area! Numerous updates you are sure to appreciate! The main level has generous sized living, dining & hearth room spaces, plus kitchen with abundant cabinets & counters. Plentiful storage, and a one car attached garage can be found here as well. Upstairs you find the primary suite with walk-in closet, and two additional bedrooms with hall bath. The lower level adds a fourth bedroom, full bath & additional living area that walks out to the back yard space. Must see!
Last Agent to Sell the Property
House of Brokers Realty, Inc. License #1999032012 Listed on: 02/15/2024
Property Details
Home Type
- Condominium
Est. Annual Taxes
- $1,878
Year Built
- Built in 1979
Lot Details
- North Facing Home
- Partially Wooded Lot
HOA Fees
- $173 Monthly HOA Fees
Parking
- 1 Car Attached Garage
- Garage Door Opener
- Driveway
- Open Parking
Home Design
- Traditional Architecture
- Concrete Foundation
- Poured Concrete
- Architectural Shingle Roof
- Rubber Roof
Interior Spaces
- 2-Story Property
- Wired For Data
- Ceiling Fan
- Paddle Fans
- Skylights
- Wood Burning Fireplace
- Screen For Fireplace
- Window Treatments
- Aluminum Window Frames
- Living Room with Fireplace
- Formal Dining Room
- Partially Finished Basement
- Walk-Out Basement
Kitchen
- Electric Range
- Dishwasher
- Laminate Countertops
- Disposal
Flooring
- Wood
- Carpet
- Tile
- Vinyl
Bedrooms and Bathrooms
- 4 Bedrooms
- Bathroom on Main Level
Laundry
- Dryer
- Washer
Home Security
Outdoor Features
- Deck
- Patio
- Rear Porch
Schools
- Rock Bridge Elementary School
- Gentry Middle School
- Rock Bridge High School
Utilities
- Forced Air Heating and Cooling System
- Heat Pump System
- High-Efficiency Furnace
- Water Softener is Owned
- High Speed Internet
- Cable TV Available
Listing and Financial Details
- Assessor Parcel Number 1690800030350001
Community Details
Overview
- Meadows Subdivision
- Community Lake
Recreation
- Community Pool
Security
- Storm Doors
- Fire and Smoke Detector
Ownership History
Purchase Details
Home Financials for this Owner
Home Financials are based on the most recent Mortgage that was taken out on this home.Purchase Details
Home Financials for this Owner
Home Financials are based on the most recent Mortgage that was taken out on this home.Purchase Details
Home Financials for this Owner
Home Financials are based on the most recent Mortgage that was taken out on this home.Purchase Details
Home Financials for this Owner
Home Financials are based on the most recent Mortgage that was taken out on this home.Purchase Details
Home Financials for this Owner
Home Financials are based on the most recent Mortgage that was taken out on this home.Purchase Details
Purchase Details
Similar Home in Columbia, MO
Home Values in the Area
Average Home Value in this Area
Purchase History
| Date | Type | Sale Price | Title Company |
|---|---|---|---|
| Quit Claim Deed | -- | Continental Title Company | |
| Warranty Deed | -- | Continental Title Company | |
| Warranty Deed | -- | Boone Central Title Company | |
| Warranty Deed | -- | Boone Central Title Co | |
| Warranty Deed | -- | None Available | |
| Interfamily Deed Transfer | -- | None Available | |
| Warranty Deed | -- | None Available |
Mortgage History
| Date | Status | Loan Amount | Loan Type |
|---|---|---|---|
| Open | $181,600 | New Conventional | |
| Previous Owner | $181,600 | New Conventional | |
| Previous Owner | $120,000 | New Conventional | |
| Previous Owner | $118,400 | Purchase Money Mortgage |
Property History
| Date | Event | Price | Change | Sq Ft Price |
|---|---|---|---|---|
| 05/28/2024 05/28/24 | Sold | -- | -- | -- |
| 02/16/2024 02/16/24 | Pending | -- | -- | -- |
| 02/15/2024 02/15/24 | For Sale | $220,000 | +34.1% | $75 / Sq Ft |
| 03/17/2020 03/17/20 | Sold | -- | -- | -- |
| 01/28/2020 01/28/20 | Pending | -- | -- | -- |
| 10/18/2019 10/18/19 | For Sale | $164,000 | +2.6% | $56 / Sq Ft |
| 12/20/2016 12/20/16 | Sold | -- | -- | -- |
| 10/03/2016 10/03/16 | Pending | -- | -- | -- |
| 07/18/2016 07/18/16 | For Sale | $159,900 | -- | $57 / Sq Ft |
Tax History Compared to Growth
Tax History
| Year | Tax Paid | Tax Assessment Tax Assessment Total Assessment is a certain percentage of the fair market value that is determined by local assessors to be the total taxable value of land and additions on the property. | Land | Improvement |
|---|---|---|---|---|
| 2024 | $2,047 | $30,343 | $2,185 | $28,158 |
| 2023 | $2,030 | $30,343 | $2,185 | $28,158 |
| 2022 | $1,878 | $28,101 | $2,185 | $25,916 |
| 2021 | $1,882 | $28,101 | $2,185 | $25,916 |
| 2020 | $1,854 | $26,018 | $2,185 | $23,833 |
| 2019 | $1,854 | $26,018 | $2,185 | $23,833 |
| 2018 | $1,729 | $0 | $0 | $0 |
| 2017 | $1,708 | $24,092 | $2,185 | $21,907 |
| 2016 | $1,705 | $24,092 | $2,185 | $21,907 |
| 2015 | $1,566 | $24,092 | $2,185 | $21,907 |
| 2014 | $1,571 | $24,092 | $2,185 | $21,907 |
Agents Affiliated with this Home
-
Julie Wesley

Seller's Agent in 2024
Julie Wesley
House of Brokers Realty, Inc.
(573) 446-6500
3 in this area
381 Total Sales
-
Shannon Drewing
S
Buyer's Agent in 2024
Shannon Drewing
House of Brokers Realty, Inc.
(573) 864-7863
2 in this area
311 Total Sales
-
Sean Moore

Seller's Agent in 2020
Sean Moore
RE/MAX
(573) 424-7420
2 in this area
722 Total Sales
-
J
Buyer's Agent in 2020
Jeff Radmer
Plaza Commercial Realty
-
Lori Brockman
L
Seller's Agent in 2016
Lori Brockman
Weichert, Realtors - First Tier
(573) 864-4702
308 Total Sales
-
K
Buyer's Agent in 2016
Katie Wagner
Iron Gate Real Estate
Map
Source: Columbia Board of REALTORS®
MLS Number: 418210
APN: 16-908-00-03-035-00-01
- 802 Timbers Ct
- 305 Foxfire Dr Unit 13A
- 205 E El Cortez Dr
- 508 Campusview Dr
- 901 Norman Dr
- 120 W Green Meadows Rd
- 313 Oakridge Ct
- 3704 Sierra Madre
- 408 N Village Cir
- 2512 Cimarron Dr
- 2416 Cimarron Dr
- 3709 Chatham Dr
- 809 Canterbury Dr
- 3605 Scottson Way
- 2503 Lynnwood Dr
- 1708 Telluride Ln
- LOT 101 Clear Creek Estates
- LOT 128 Clear Creek Estates
- 3212 Shoreside Dr
- LOT 135 Clear Creek Estates
