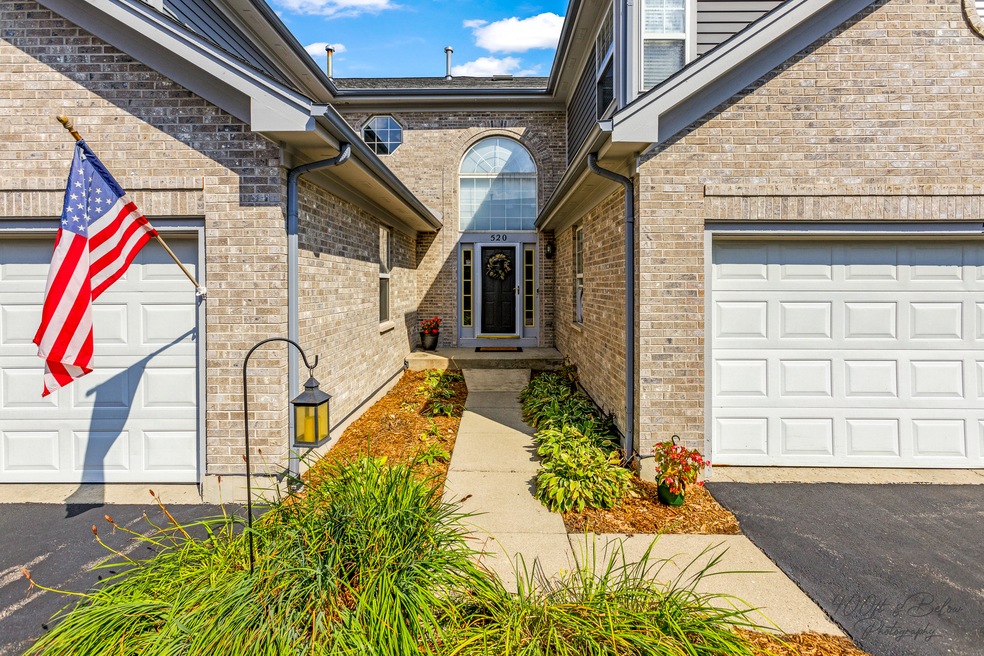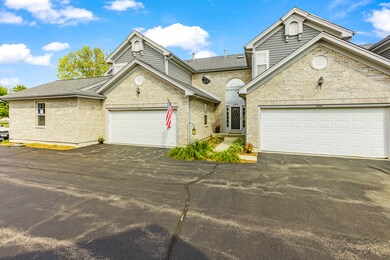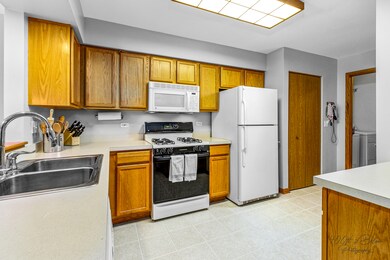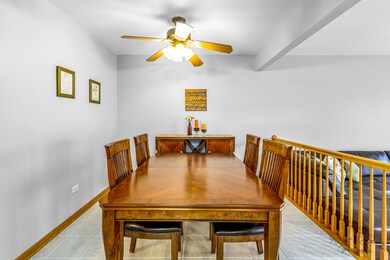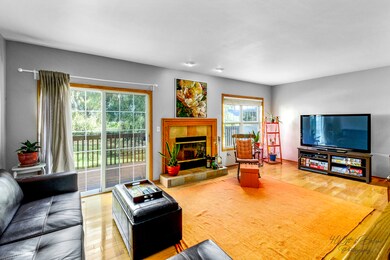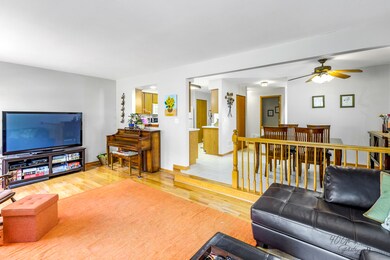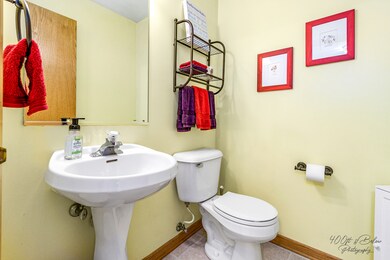
520 Kresswood Dr Unit 16B McHenry, IL 60050
Highlights
- Loft
- 2.5 Car Attached Garage
- Dogs and Cats Allowed
- McHenry Community High School - Upper Campus Rated A-
- Central Air
- Gas Log Fireplace
About This Home
As of May 2024Fabulous town home, in a fabulous location! Move in ready with an all neutral decor~ Your Private entrance welcomes you into a grand two story foyer~Kitchen, 1/2 bath, dining, living space and laundry are all on the main floor~The kitchen has a lot of storage and counter space as well as a pantry~Your dining area overlooks the balcony with serene views~ Enjoy your fireplace on those chilly evenings in this huge living area that has plenty of natural light~ The main floor has an open floor plan that is perfect for entertaining~ The spacious second level has two full baths and two bedrooms with a fabulous loft area~Master bedroom showcases a vaulted ceiling and fireplace with plenty of closet space, and a big master bath, soaker tub and separate shower~ The unfinished basement is an open palate~ yours to create your very special space! Kresswood is a very sought out community with bike paths right out your back door~ The historic downtown McHenry has so much to offer, waterfront restaurants, theater, community gatherings throughout the year~ Moraine hills and the McHenry Dam are just a bike ride away for all of your nature needs, Lake Geneva is a 25 minute drive~ AND McHenry has a fabulous school district!
Last Agent to Sell the Property
Suzanne Kotomski
Better Homes and Gardens Real Estate Star Homes License #475161809 Listed on: 08/29/2021

Property Details
Home Type
- Condominium
Est. Annual Taxes
- $4,900
Year Built
- Built in 2001
HOA Fees
- $178 Monthly HOA Fees
Parking
- 2.5 Car Attached Garage
- Parking Included in Price
Home Design
- Asphalt Roof
Interior Spaces
- 1,800 Sq Ft Home
- 3-Story Property
- Gas Log Fireplace
- Family Room with Fireplace
- Loft
- Unfinished Basement
- Basement Fills Entire Space Under The House
Kitchen
- Range
- Microwave
- Dishwasher
Bedrooms and Bathrooms
- 2 Bedrooms
- 2 Potential Bedrooms
Laundry
- Laundry in unit
- Dryer
- Washer
Utilities
- Central Air
- Heating System Uses Natural Gas
Community Details
Overview
- Association fees include insurance, exterior maintenance, lawn care, snow removal
- 4 Units
Pet Policy
- Dogs and Cats Allowed
Ownership History
Purchase Details
Home Financials for this Owner
Home Financials are based on the most recent Mortgage that was taken out on this home.Purchase Details
Home Financials for this Owner
Home Financials are based on the most recent Mortgage that was taken out on this home.Purchase Details
Home Financials for this Owner
Home Financials are based on the most recent Mortgage that was taken out on this home.Purchase Details
Purchase Details
Home Financials for this Owner
Home Financials are based on the most recent Mortgage that was taken out on this home.Purchase Details
Home Financials for this Owner
Home Financials are based on the most recent Mortgage that was taken out on this home.Similar Homes in McHenry, IL
Home Values in the Area
Average Home Value in this Area
Purchase History
| Date | Type | Sale Price | Title Company |
|---|---|---|---|
| Warranty Deed | $257,000 | None Listed On Document | |
| Warranty Deed | $214,000 | Fidelity National Title | |
| Warranty Deed | $195,000 | Attorney | |
| Quit Claim Deed | -- | Attorney | |
| Warranty Deed | $137,000 | Heritage Title Company | |
| Deed | $177,909 | -- |
Mortgage History
| Date | Status | Loan Amount | Loan Type |
|---|---|---|---|
| Open | $244,150 | New Conventional | |
| Previous Owner | $85,000 | New Conventional | |
| Previous Owner | $189,150 | New Conventional | |
| Previous Owner | $114,250 | New Conventional | |
| Previous Owner | $133,527 | FHA | |
| Previous Owner | $104,500 | Unknown | |
| Previous Owner | $105,000 | No Value Available |
Property History
| Date | Event | Price | Change | Sq Ft Price |
|---|---|---|---|---|
| 05/31/2024 05/31/24 | Sold | $257,000 | -1.2% | $143 / Sq Ft |
| 04/11/2024 04/11/24 | Pending | -- | -- | -- |
| 04/02/2024 04/02/24 | For Sale | $260,000 | +21.5% | $144 / Sq Ft |
| 08/30/2022 08/30/22 | Sold | $214,000 | -0.5% | $119 / Sq Ft |
| 08/17/2022 08/17/22 | Pending | -- | -- | -- |
| 08/15/2022 08/15/22 | For Sale | $215,000 | 0.0% | $119 / Sq Ft |
| 08/12/2022 08/12/22 | Pending | -- | -- | -- |
| 07/24/2022 07/24/22 | For Sale | $215,000 | +10.3% | $119 / Sq Ft |
| 09/24/2021 09/24/21 | Sold | $195,000 | 0.0% | $108 / Sq Ft |
| 08/30/2021 08/30/21 | Pending | -- | -- | -- |
| 08/29/2021 08/29/21 | For Sale | $195,000 | -- | $108 / Sq Ft |
Tax History Compared to Growth
Tax History
| Year | Tax Paid | Tax Assessment Tax Assessment Total Assessment is a certain percentage of the fair market value that is determined by local assessors to be the total taxable value of land and additions on the property. | Land | Improvement |
|---|---|---|---|---|
| 2023 | $5,110 | $63,519 | $6,995 | $56,524 |
| 2022 | $5,159 | $60,421 | $6,397 | $54,024 |
| 2021 | $4,949 | $56,649 | $5,998 | $50,651 |
| 2020 | $4,900 | $54,951 | $5,818 | $49,133 |
| 2019 | $4,766 | $52,244 | $5,531 | $46,713 |
| 2018 | $5,431 | $53,455 | $5,195 | $48,260 |
| 2017 | $5,333 | $51,212 | $4,977 | $46,235 |
| 2016 | $5,245 | $48,862 | $4,749 | $44,113 |
| 2013 | -- | $46,316 | $4,519 | $41,797 |
Agents Affiliated with this Home
-
Alana Karras
A
Seller's Agent in 2024
Alana Karras
Coldwell Banker Realty
(847) 541-5000
2 in this area
42 Total Sales
-
Erik Martin

Buyer's Agent in 2024
Erik Martin
Agentcy
(847) 910-8537
2 in this area
14 Total Sales
-
Justin McAndrews
J
Seller's Agent in 2022
Justin McAndrews
RE/MAX
(815) 687-6464
17 in this area
51 Total Sales
-

Seller's Agent in 2021
Suzanne Kotomski
Better Homes and Gardens Real Estate Star Homes
(847) 381-0300
-
Kelly Vance

Buyer's Agent in 2021
Kelly Vance
Century 21 Integra
(815) 382-4841
31 in this area
136 Total Sales
Map
Source: Midwest Real Estate Data (MRED)
MLS Number: 11190000
APN: 14-03-181-034
- 532 Kresswood Dr Unit 14D
- 418 Kresswood Dr Unit 2
- 4801 W Glenbrook Trail
- Lots 48-53 Ridgeview Dr
- 5198 Bull Valley Rd
- 4404 W Shamrock Ln Unit 2B
- 4316 W Shamrock Ln Unit 3C
- 123 Norman Dr
- 5224 Glenbrook Trail
- 925 Baltimore St
- 318 S Windhaven Ct
- 5215 W Greenbrier Dr
- 0 Bull Valley Rd Unit MRD12087941
- 5505 W Windhaven Trail
- 103 Augusta Dr
- 0 Route 31 Rd Unit 10923359
- 702 S Il Route 31
- 305 N Creekside Trail Unit C
- 414 Waters Edge Dr Unit C
- 501 Silbury Ct
